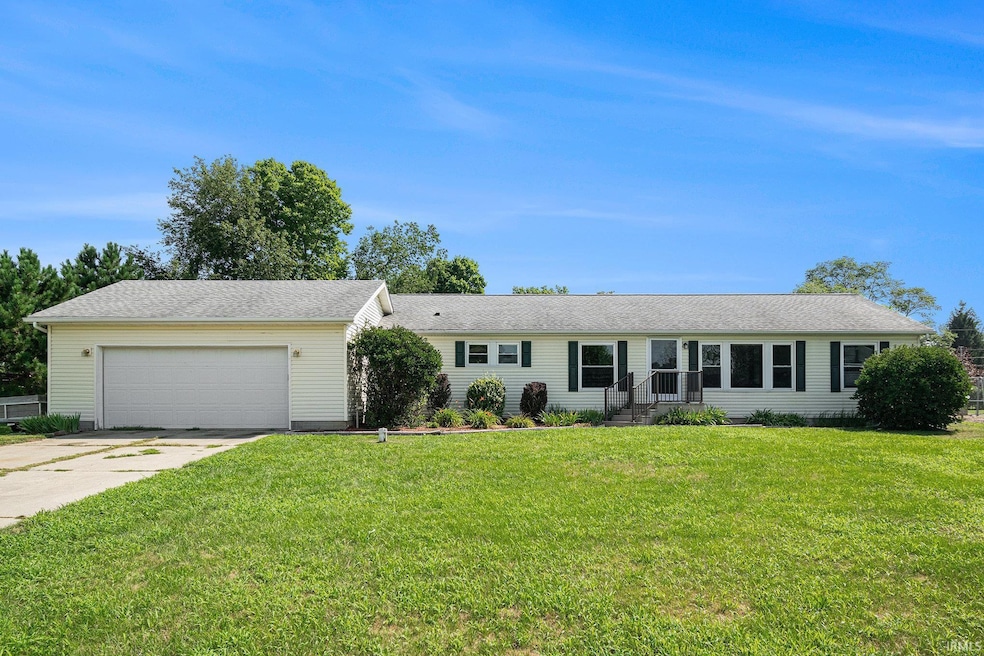67620 Nelson Ln Goshen, IN 46526
Benton NeighborhoodEstimated payment $1,845/month
Highlights
- Primary Bedroom Suite
- Formal Dining Room
- Eat-In Kitchen
- Ranch Style House
- 2 Car Attached Garage
- Built-In Features
About This Home
Discover exceptional space and value in this well-maintained manufactured ranch home offering 2,297 total square feet of living space. The thoughtful single-level layout features three bedrooms on the main floor, including a private master suite with ensuite bathroom and walk-in closet. The bright, open concept design seamlessly connects the eat-in kitchen to both the dining room and family room, creating an ideal space for daily living. The partially finished lower level adds tremendous versatility with three additional bedrooms, a full bathroom, and a recreational space, all enhanced by new flooring. Recent updates include newer windows , a 2017 furnace, and a 2021 water softener. The home's practical amenities include main-level laundry, a two-car attached garage, and an exterior storage shed. Situated on a generous .77-acre lot in Fairfield Schools, this home offers both space and convenience. All kitchen appliances are included, and the double-basin vanity in the bathroom adds modern functionality. The property features a mix of carpet, laminate, and linoleum flooring throughout.
Listing Agent
Patton Hall Real Estate Brokerage Phone: 574-268-7645 Listed on: 07/30/2025
Property Details
Home Type
- Manufactured Home
Est. Annual Taxes
- $3,505
Year Built
- Built in 1999
Lot Details
- 0.77 Acre Lot
- Lot Dimensions are 167x200
- Landscaped
- Level Lot
Parking
- 2 Car Attached Garage
- Garage Door Opener
- Driveway
Home Design
- Ranch Style House
- Poured Concrete
- Shingle Roof
- Vinyl Construction Material
Interior Spaces
- Built-In Features
- Ceiling Fan
- Entrance Foyer
- Formal Dining Room
- Fire and Smoke Detector
Kitchen
- Eat-In Kitchen
- Electric Oven or Range
- Kitchen Island
- Laminate Countertops
Flooring
- Carpet
- Laminate
Bedrooms and Bathrooms
- 6 Bedrooms
- Primary Bedroom Suite
- Split Bedroom Floorplan
- Walk-In Closet
- Double Vanity
- Bathtub With Separate Shower Stall
- Garden Bath
Laundry
- Laundry on main level
- Washer and Electric Dryer Hookup
Partially Finished Basement
- Basement Fills Entire Space Under The House
- Sump Pump
- 1 Bathroom in Basement
- 3 Bedrooms in Basement
Location
- Suburban Location
Schools
- Benton Elementary School
- Fairfield Jr/Sr Middle School
- Fairfield High School
Utilities
- Forced Air Heating and Cooling System
- Baseboard Heating
- Heating System Uses Gas
- Private Company Owned Well
- Well
- Septic System
Community Details
- Fairfield Subdivision
Listing and Financial Details
- Assessor Parcel Number 20-16-06-301-026.000-003
Map
Home Values in the Area
Average Home Value in this Area
Property History
| Date | Event | Price | Change | Sq Ft Price |
|---|---|---|---|---|
| 08/05/2025 08/05/25 | Price Changed | $285,000 | -1.7% | $124 / Sq Ft |
| 07/30/2025 07/30/25 | For Sale | $289,900 | +75.7% | $126 / Sq Ft |
| 05/21/2021 05/21/21 | Sold | $165,000 | +10.1% | $72 / Sq Ft |
| 04/05/2021 04/05/21 | Pending | -- | -- | -- |
| 04/01/2021 04/01/21 | For Sale | $149,900 | -- | $65 / Sq Ft |
Source: Indiana Regional MLS
MLS Number: 202529897
APN: 20-16-06-301-026.000-003
- 67320 Brentwood Dr
- 68395 Us Highway 33
- 65713 County Road 31
- 16119 Crimson Ave
- 13675 County Road 44
- 17574 Steppelands Ln
- 65385 County Road 33
- 18263 Peregrine Dr
- Element 3 Plan at Falcons Lair at Barrington
- Warren Plan at Falcons Lair at Barrington
- Element 2 Plan at Falcons Lair at Barrington
- Brentwood Plan at Falcons Lair at Barrington
- Cambridge Plan at Falcons Lair at Barrington
- Emerald Plan at Falcons Lair at Barrington
- Irving Plan at Falcons Lair at Barrington
- Prescott Plan at Falcons Lair at Barrington
- Skyview Plan at Falcons Lair at Barrington
- Scottsdale Plan at Falcons Lair at Barrington
- Harrison Plan at Falcons Lair at Barrington
- 18303 Peregrine Dr
- 18434 Northrop Dr
- 1306 Cedarbrook Ct
- 1401 Park 33 Blvd
- 1006 S Indiana Ave
- 1854 Westplains Dr
- 1227 Briarwood Blvd
- 11605 N Sunrise Dr
- 8081 E Rosella St
- 60450 County Road 113
- 22538 Pine Arbor Dr
- 121 N Mulberry St
- 2801 Toledo Rd
- 3314 C Ln
- 1305 W Vistula St
- 1100 Clarinet Blvd W
- 539 Goshen Ave
- 913 S Main St
- 200 Windsor Cir
- 3530 E Lake Dr N
- 200 Jr Achievement Dr







