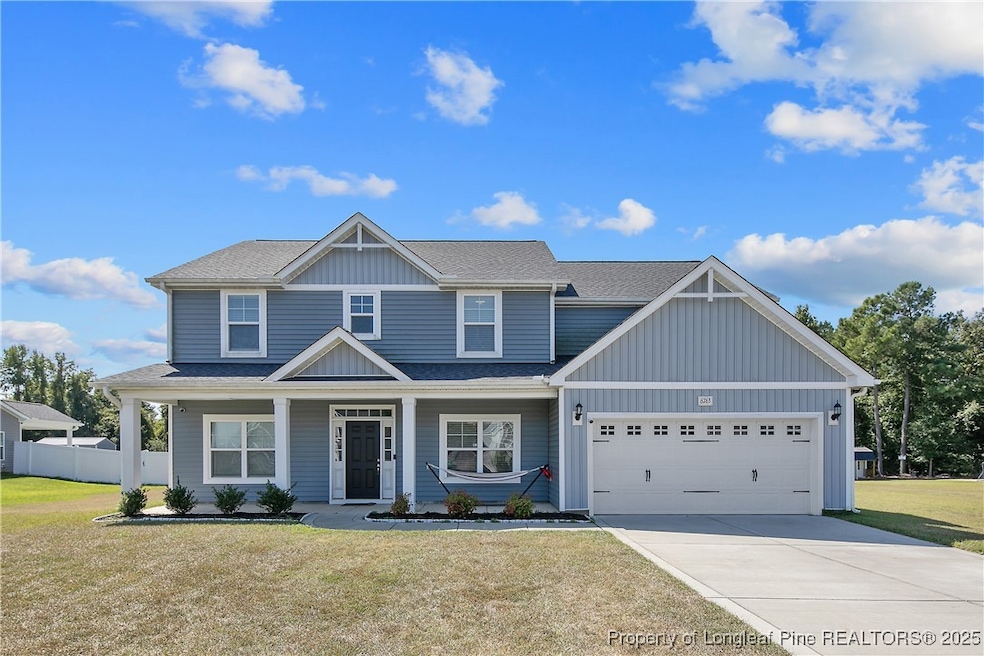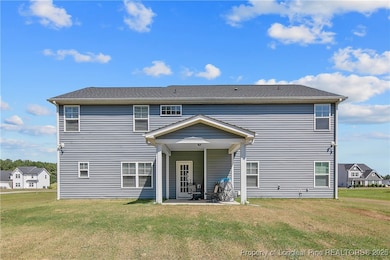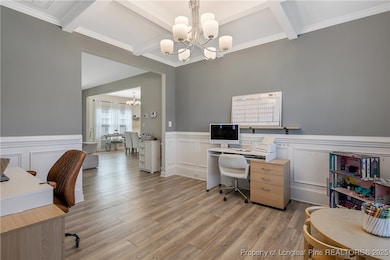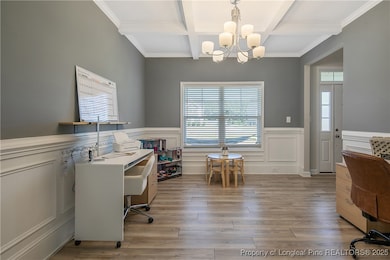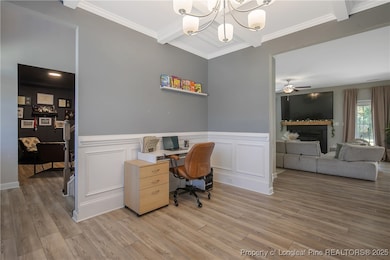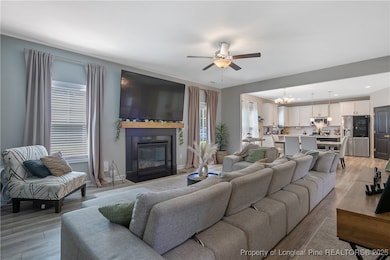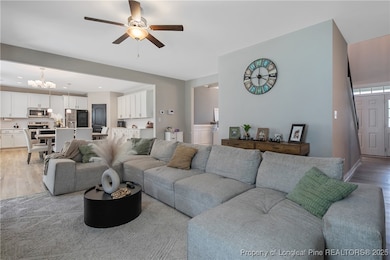6763 Running Fox Rd Hope Mills, NC 28348
Grays Creek NeighborhoodEstimated payment $2,556/month
Highlights
- Separate Formal Living Room
- Covered Patio or Porch
- 2 Car Attached Garage
- Granite Countertops
- Formal Dining Room
- Eat-In Kitchen
About This Home
Step inside this beautiful home where comfort meets style. 4 bedrooms, 3 baths, and nearly 3000 sq ft of well designed living, this home gives you plenty of room to grow, relax, entertain, and make memories. From the moment you pull up the charming front porch catches your eye, a perfect place for coffee in the morning or watching the sunset with a friend. Inside, the kitchen steals the show, a true chef's delight with ganite countertops, stainless steel appliances, an island overlooking into the great room and a corner pantry that everyone will love. Gather for holiday dinners in the formal dining room with cozy elegant touches. The formal living room has been being used as a grown up room for relaxing and unwinding but you may use as you wish, a generous great room offers space for kids, pets, guest, whatever your life looks like. A warm fireplace adds to the charm on cooler nights. Thre is even a full bath and bedroom downstairs. When day turns to night, retreat to the spacious owners suite upstairs with dual sinks, a lovely gaden tub, a seperate shower and walk in closet, a true get away within your own home. 3 more bedrooms upstairs give everyone their own private space. Theres even a upstairs laundry so chores stay out of the main living areas. Outside discover nearly half an acre lot, with a covered porch that connects indoor to outdoor naturally and a large play yard area. Imagine a summer of cookouts, kids running around or just relaxing under the stars. located in The Meadows at Roslin Farms West, this home gives you the quiet, welcoming neighborhood feel while being close to shopping, schools, highways and everything Hope Mills and Fayetteville have to offer! This is a true community with its own facebook page and food truck visits for fun gatherings to mix and mingle. This is not just a home, This is a LIFESTYLE!
Home Details
Home Type
- Single Family
Est. Annual Taxes
- $2,990
Year Built
- Built in 2021
Lot Details
- 0.46 Acre Lot
- Interior Lot
- Cleared Lot
- Property is in good condition
HOA Fees
- $15 Monthly HOA Fees
Parking
- 2 Car Attached Garage
Home Design
- Vinyl Siding
Interior Spaces
- 2,957 Sq Ft Home
- 2-Story Property
- Tray Ceiling
- Ceiling Fan
- Gas Fireplace
- Blinds
- Entrance Foyer
- Separate Formal Living Room
- Formal Dining Room
Kitchen
- Eat-In Kitchen
- Range
- Microwave
- Dishwasher
- Kitchen Island
- Granite Countertops
Flooring
- Carpet
- Luxury Vinyl Plank Tile
Bedrooms and Bathrooms
- 4 Bedrooms
- En-Suite Primary Bedroom
- Walk-In Closet
- 3 Full Bathrooms
- Double Vanity
- Garden Bath
- Separate Shower
Laundry
- Laundry on upper level
- Washer and Dryer Hookup
Home Security
- Home Security System
- Fire and Smoke Detector
Outdoor Features
- Covered Patio or Porch
- Outdoor Storage
- Playground
Schools
- Grays Creek Middle School
- Grays Creek Senior High School
Utilities
- Cooling Available
- Heat Pump System
- Well
- Septic Tank
Community Details
- Meadows At Roslin Farms Association
- The Meadows At Roslin Farms Subdivision
Listing and Financial Details
- Exclusions: curtain rods and tv mount
- Tax Lot 261
- Assessor Parcel Number 0412-51-2726.000
- Seller Considering Concessions
Map
Home Values in the Area
Average Home Value in this Area
Tax History
| Year | Tax Paid | Tax Assessment Tax Assessment Total Assessment is a certain percentage of the fair market value that is determined by local assessors to be the total taxable value of land and additions on the property. | Land | Improvement |
|---|---|---|---|---|
| 2024 | $2,990 | $249,594 | $33,000 | $216,594 |
| 2023 | $2,521 | $249,594 | $33,000 | $216,594 |
| 2022 | $1,952 | $0 | $0 | $0 |
| 2021 | $0 | $0 | $0 | $0 |
Property History
| Date | Event | Price | List to Sale | Price per Sq Ft | Prior Sale |
|---|---|---|---|---|---|
| 11/13/2025 11/13/25 | Price Changed | $435,000 | -1.1% | $147 / Sq Ft | |
| 09/20/2025 09/20/25 | For Sale | $440,000 | +16.6% | $149 / Sq Ft | |
| 03/31/2022 03/31/22 | Sold | $377,208 | 0.0% | $128 / Sq Ft | View Prior Sale |
| 09/27/2021 09/27/21 | Pending | -- | -- | -- | |
| 08/10/2021 08/10/21 | For Sale | $377,208 | -- | $128 / Sq Ft |
Purchase History
| Date | Type | Sale Price | Title Company |
|---|---|---|---|
| Warranty Deed | $756 | New Title Company Name |
Mortgage History
| Date | Status | Loan Amount | Loan Type |
|---|---|---|---|
| Open | $385,883 | VA |
Source: Longleaf Pine REALTORS®
MLS Number: 749791
APN: 0412-51-2726
- 438 Gadson Dr
- 6617 Valley Falls Rd
- 5806 Kessinger Ct
- 5918 Lillytrotter Dr
- 4631 Cedar Pass Dr
- 5114 Paul Peel Place
- 6116 Arabello Rd
- 4618 Jefferson St
- 4807 S Main St
- 5312 Blanchette St
- 838 Screech Owl Dr
- 4413 Scenic Pines Dr
- 5234 Woodpecker Dr
- 1935 Sunshine Ct
- 114 Magnolia St
- 4240 High Stakes Cir
- 1414 - 2 Seabiscuit Dr
- 4072 Porter St
- 4003 William Bill Luther Dr
- 4029 Professional Dr
