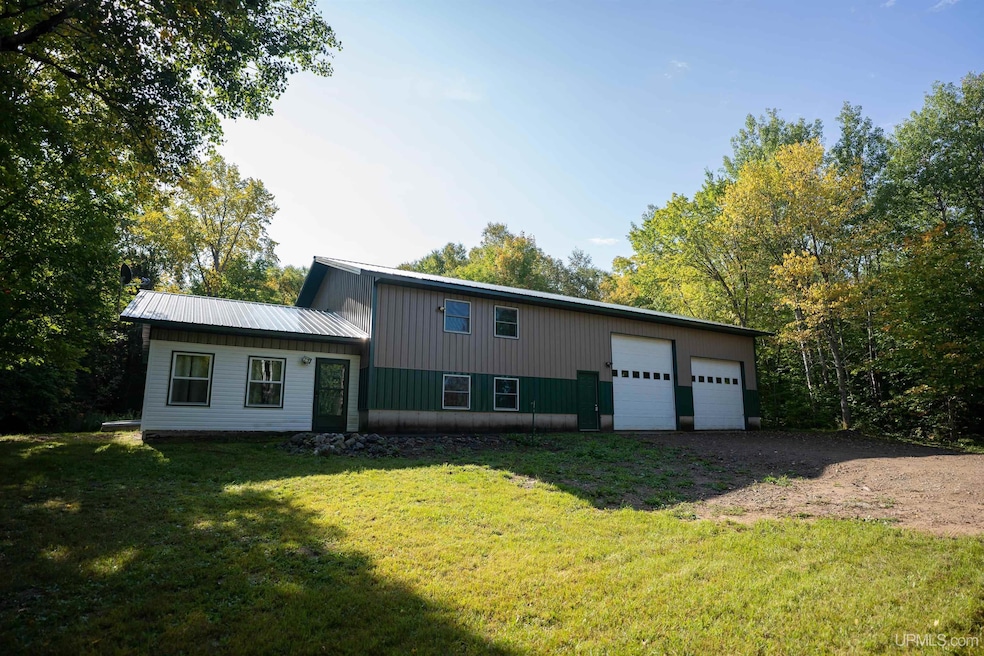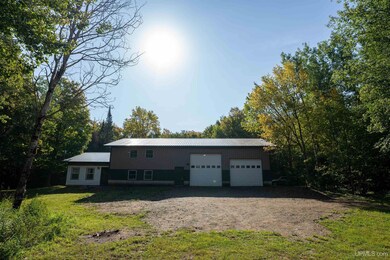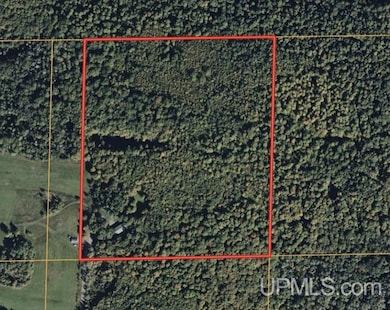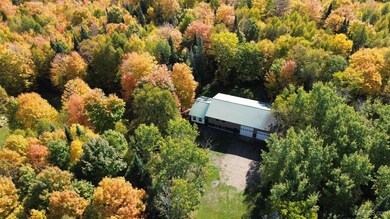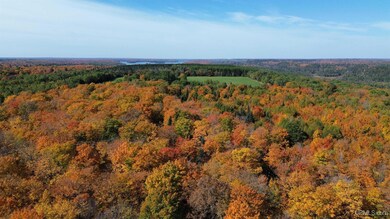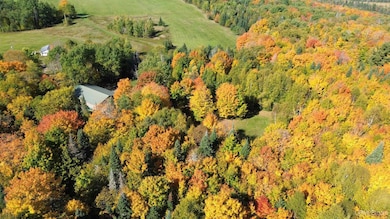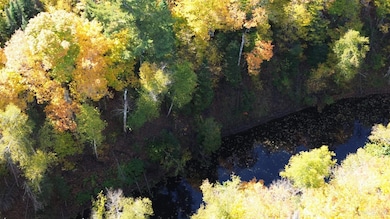6766 Co Rd Af Unit Also Known As Blackh Champion, MI 49814
Estimated payment $1,845/month
Highlights
- 32.97 Acre Lot
- Furnished
- 4 Car Direct Access Garage
- Recreation Room
- Den
- Ceiling height of 9 feet or more
About This Home
UP HUNTING CABIN AND BARNDOMINIUM ON 33 ACRES! Tucked away in the heart of Michigan’s Upper Peninsula, this Champion Township property offers 33 acres of year-round accessible wilderness — a true sportsman’s retreat! Whether you’re after deer, grouse, or just peace and quiet, this versatile Barndominium-style getaway has everything you need for comfort and adventure. The main floor features a full kitchen and dining area, a spacious bathroom, and plenty of room to gather after a long day in the woods. Upstairs you’ll find a large bedroom for resting up before the next hunt, along with a cozy den that’s perfect for swapping stories or warming up after the evening watch. The attached pole barn easily fits your side-by-side, snowmobiles, or tractor, while the 480-square-foot recreation room gives family and friends a place to gear up, play cards, or unwind. A well-maintained trail loop circles the property, leading to several tree and ground blinds already in place — ready for hunting season. Whether you’re looking for a year-round home, a base camp for your outdoor adventures, or a rustic retreat to escape the city, this property delivers. Don’t miss your chance to own a slice of UP paradise!
Home Details
Home Type
- Single Family
Est. Annual Taxes
Year Built
- Built in 2002
Lot Details
- 32.97 Acre Lot
- 100 Ft Wide Lot
Home Design
- Slab Foundation
- Metal Siding
- Vinyl Siding
Interior Spaces
- 1,992 Sq Ft Home
- 2-Story Property
- Furnished
- Ceiling height of 9 feet or more
- Ceiling Fan
- Den
- Recreation Room
- Linoleum Flooring
- Microwave
Bedrooms and Bathrooms
- 1 Bedroom
- 1 Full Bathroom
Parking
- 4 Car Direct Access Garage
- Workshop in Garage
Utilities
- Forced Air Heating System
- Heating System Uses Propane
- Baseboard Heating
- Electric Water Heater
- Water Softener is Owned
- Septic Tank
- Satellite Dish
Community Details
- Trails
Listing and Financial Details
- Assessor Parcel Number 52-01-229-001-05
Map
Home Values in the Area
Average Home Value in this Area
Tax History
| Year | Tax Paid | Tax Assessment Tax Assessment Total Assessment is a certain percentage of the fair market value that is determined by local assessors to be the total taxable value of land and additions on the property. | Land | Improvement |
|---|---|---|---|---|
| 2025 | $5 | $47,800 | $0 | $0 |
| 2024 | $5 | $45,100 | $0 | $0 |
| 2023 | $301 | $42,300 | $0 | $0 |
| 2022 | $1,354 | $35,000 | $0 | $0 |
| 2021 | $1,314 | $37,100 | $0 | $0 |
| 2020 | $1,297 | $35,000 | $0 | $0 |
| 2019 | $307 | $32,900 | $0 | $0 |
| 2018 | $1,272 | $36,150 | $0 | $0 |
| 2017 | $1,248 | $36,850 | $0 | $0 |
| 2016 | $1,238 | $37,450 | $0 | $0 |
| 2015 | -- | $37,450 | $0 | $0 |
| 2014 | -- | $36,150 | $0 | $0 |
| 2012 | -- | $32,900 | $0 | $0 |
Property History
| Date | Event | Price | List to Sale | Price per Sq Ft |
|---|---|---|---|---|
| 08/26/2025 08/26/25 | Price Changed | $350,000 | -6.7% | $176 / Sq Ft |
| 08/27/2024 08/27/24 | Price Changed | $375,000 | -5.8% | $188 / Sq Ft |
| 08/27/2024 08/27/24 | For Sale | $398,000 | 0.0% | $200 / Sq Ft |
| 08/19/2024 08/19/24 | Off Market | $398,000 | -- | -- |
| 05/13/2024 05/13/24 | Price Changed | $398,000 | -13.1% | $200 / Sq Ft |
| 08/23/2023 08/23/23 | For Sale | $458,000 | -- | $230 / Sq Ft |
Purchase History
| Date | Type | Sale Price | Title Company |
|---|---|---|---|
| Deed | $34,000 | -- |
Source: Upper Peninsula Association of REALTORS®
MLS Number: 50119851
APN: 52-01-229-001-05
- 6766 Blackhill St
- TBD 80 Acres County Rd Af (Blackhill Street) St
- 2050 County Road Aaj
- 120 acres Dishno
- TBD Floating Bear Trail
- 19007 Cr Rd 601
- 484 County Road Fd
- 19283 U S 41
- 58 Acres County Road Fn
- 17120 U S 41
- 5349 Granite Lake Rd
- 36501 Ckl Rd
- 19007 Cr 601 Rd
- TBD Co Rd 496 (A) Rd Unit Parcel A
- TBD Co Rd 496 (B) Rd Unit Parcel B
- 0 Tbd Blackberry Ln
- TBD County Fl Rd
- Off Boniface Rd
- TBD County Road Fu
- 279 Black Rd
