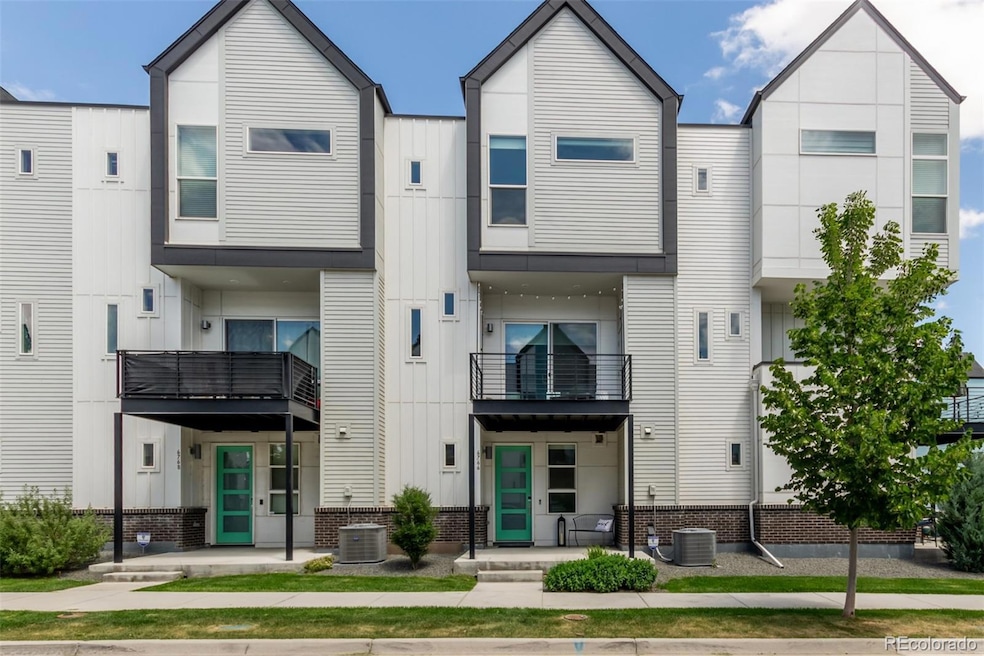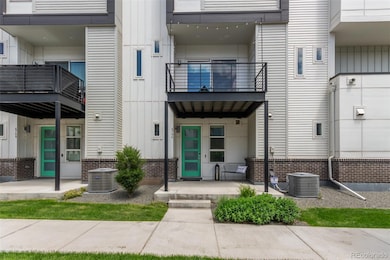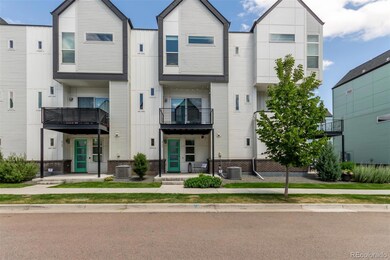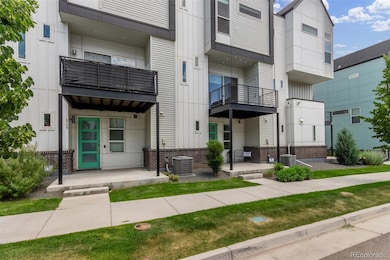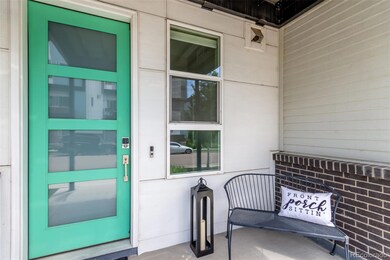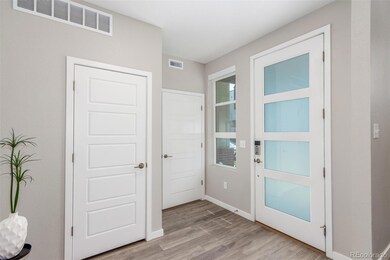
6766 Quivas Way Westminster, CO 80221
Twin Lakes NeighborhoodHighlights
- Located in a master-planned community
- Open Floorplan
- Deck
- Primary Bedroom Suite
- Clubhouse
- Contemporary Architecture
About This Home
As of January 2025Discover a stunning, nearly-new townhome in the highly desirable Midtown Development—perfect for those craving modern living with unbeatable access to downtown Denver. Just minutes from the light rail, this home offers an effortless commute while boasting an array of community perks. Featuring 3 bedrooms, 3 bathrooms, and a 2-car garage, this home is designed for comfort and style. Relax on the charming front porch or enjoy the welcoming main level with a practical mudroom and a convenient half bath to keep your entry space tidy and inviting. The second level is the heart of the home, offering a bright and open layout ideal for entertaining or simply unwinding. A gourmet kitchen with quartz countertops, sleek stainless steel appliances, and 42" cabinets anchors the space, while large windows and a sliding door fill the room with light and provide access to a spacious deck. The adjacent dining and living areas ensure seamless flow and functionality. Upstairs, retreat to the tranquil primary suite featuring soaring ceilings, oversized windows, and a chic barn door leading to the walk-in closet. The ensuite bathroom includes dual vanities and an oversized shower for a spa-like feel. Two additional bedrooms, a convenient upstairs laundry (with washer and dryer included), and sleek modern finishes complete this level. Extra touches such as LED lighting, central A/C, and neutral tones allow you to make this house your own. The Midtown community shines with exceptional amenities, including a dog park, party room, community center, daycare, picnic area, and the Clear Creek bike trail—all within reach of this meticulously maintained home. Don’t miss the opportunity to call this light-filled, contemporary townhome your own. Buyer to verify square footage.
Last Agent to Sell the Property
Compass - Denver Brokerage Email: bere.bejarano@compass.com,720-312-3056 License #40015445 Listed on: 06/22/2024

Townhouse Details
Home Type
- Townhome
Est. Annual Taxes
- $4,981
Year Built
- Built in 2019
Lot Details
- 1,302 Sq Ft Lot
- 1 Common Wall
- West Facing Home
- Front Yard Sprinklers
HOA Fees
- $100 Monthly HOA Fees
Parking
- 2 Car Attached Garage
Home Design
- Contemporary Architecture
- Frame Construction
- Composition Roof
Interior Spaces
- 1,739 Sq Ft Home
- 3-Story Property
- Open Floorplan
- High Ceiling
- Ceiling Fan
- Double Pane Windows
- Mud Room
- Living Room
- Dining Room
Kitchen
- Eat-In Kitchen
- Range
- Microwave
- Dishwasher
- Kitchen Island
- Quartz Countertops
- Disposal
Flooring
- Carpet
- Laminate
Bedrooms and Bathrooms
- 3 Bedrooms
- Primary Bedroom Suite
- Walk-In Closet
Laundry
- Laundry Room
- Dryer
- Washer
Home Security
- Smart Locks
- Smart Thermostat
Outdoor Features
- Balcony
- Deck
- Front Porch
Schools
- Trailside Academy Elementary And Middle School
- Global Lead. Acad. K-12 High School
Utilities
- Forced Air Heating and Cooling System
- Heating System Uses Natural Gas
- 220 Volts
- Cable TV Available
Additional Features
- Smoke Free Home
- Property is near public transit
Listing and Financial Details
- Exclusions: Seller's personal property and staging items.
- Assessor Parcel Number R0194087
Community Details
Overview
- Association fees include reserves, exterior maintenance w/out roof, irrigation, ground maintenance, recycling, snow removal, trash
- Midtown At Clear Creek Metro District Association, Phone Number (303) 420-4433
- Built by Brookfield Properties
- Midtown At Clear Creek Subdivision
- Located in a master-planned community
- Community Parking
Amenities
- Community Garden
- Clubhouse
Recreation
- Community Playground
- Trails
Pet Policy
- Dogs and Cats Allowed
Security
- Carbon Monoxide Detectors
- Fire and Smoke Detector
Ownership History
Purchase Details
Home Financials for this Owner
Home Financials are based on the most recent Mortgage that was taken out on this home.Purchase Details
Home Financials for this Owner
Home Financials are based on the most recent Mortgage that was taken out on this home.Purchase Details
Home Financials for this Owner
Home Financials are based on the most recent Mortgage that was taken out on this home.Similar Homes in the area
Home Values in the Area
Average Home Value in this Area
Purchase History
| Date | Type | Sale Price | Title Company |
|---|---|---|---|
| Warranty Deed | $525,000 | Chicago Title | |
| Warranty Deed | $525,000 | Chicago Title | |
| Warranty Deed | $550,000 | Meridian Title & Escrow | |
| Special Warranty Deed | $412,755 | Land Title Guarantee |
Mortgage History
| Date | Status | Loan Amount | Loan Type |
|---|---|---|---|
| Open | $325,000 | New Conventional | |
| Closed | $325,000 | New Conventional | |
| Previous Owner | $200,000 | New Conventional | |
| Previous Owner | $134,300 | Credit Line Revolving | |
| Previous Owner | $336,200 | New Conventional | |
| Previous Owner | $330,204 | New Conventional |
Property History
| Date | Event | Price | Change | Sq Ft Price |
|---|---|---|---|---|
| 01/14/2025 01/14/25 | Sold | $525,000 | -1.9% | $302 / Sq Ft |
| 10/08/2024 10/08/24 | Price Changed | $535,000 | -5.3% | $308 / Sq Ft |
| 07/25/2024 07/25/24 | Price Changed | $565,000 | -1.7% | $325 / Sq Ft |
| 06/22/2024 06/22/24 | For Sale | $575,000 | +4.5% | $331 / Sq Ft |
| 02/24/2023 02/24/23 | Sold | $550,000 | 0.0% | $316 / Sq Ft |
| 02/05/2023 02/05/23 | Pending | -- | -- | -- |
| 01/25/2023 01/25/23 | For Sale | $550,000 | -- | $316 / Sq Ft |
Tax History Compared to Growth
Tax History
| Year | Tax Paid | Tax Assessment Tax Assessment Total Assessment is a certain percentage of the fair market value that is determined by local assessors to be the total taxable value of land and additions on the property. | Land | Improvement |
|---|---|---|---|---|
| 2024 | $5,001 | $33,690 | $6,880 | $26,810 |
| 2023 | $4,981 | $36,060 | $7,440 | $28,620 |
| 2022 | $5,024 | $29,190 | $7,650 | $21,540 |
| 2021 | $4,839 | $29,190 | $7,650 | $21,540 |
| 2020 | $4,546 | $27,890 | $7,870 | $20,020 |
| 2019 | $3,873 | $23,720 | $23,720 | $0 |
| 2018 | $384 | $2,260 | $2,260 | $0 |
Agents Affiliated with this Home
-

Seller's Agent in 2025
Berenice Bejarano
Compass - Denver
(720) 312-3056
2 in this area
92 Total Sales
-

Buyer's Agent in 2025
Ryan Mogan
First Summit Realty
(303) 548-8286
19 in this area
419 Total Sales
-

Seller's Agent in 2023
Gary Parkhurst
Parkhurst Realty
(303) 810-9077
3 in this area
144 Total Sales
-
B
Buyer Co-Listing Agent in 2023
Brian Noel
Compass - Denver
Map
Source: REcolorado®
MLS Number: 4695296
APN: 1825-04-3-08-126
- 1575 W 68th Ave
- 6747 Raritan Dr
- 6761 Alan Dr
- 1845 W 67th Place
- 6721 Alan Dr
- 1787 W 67th Ave
- 1622 W 67th Ave
- 6791 Navajo Ct
- 1813 W 67th Ave
- 6799 Navajo St
- 6735 Avrum Dr
- 6682 Osage St
- 1882 W 67th Ave
- 6632 Osage St
- 6708 Navajo St
- 1340 W 68th Ave
- 1903 W 66th Ave
- 6760 Mariposa Ct
- 1919 W 66th Ave
- 6905 Mariposa St Unit B
