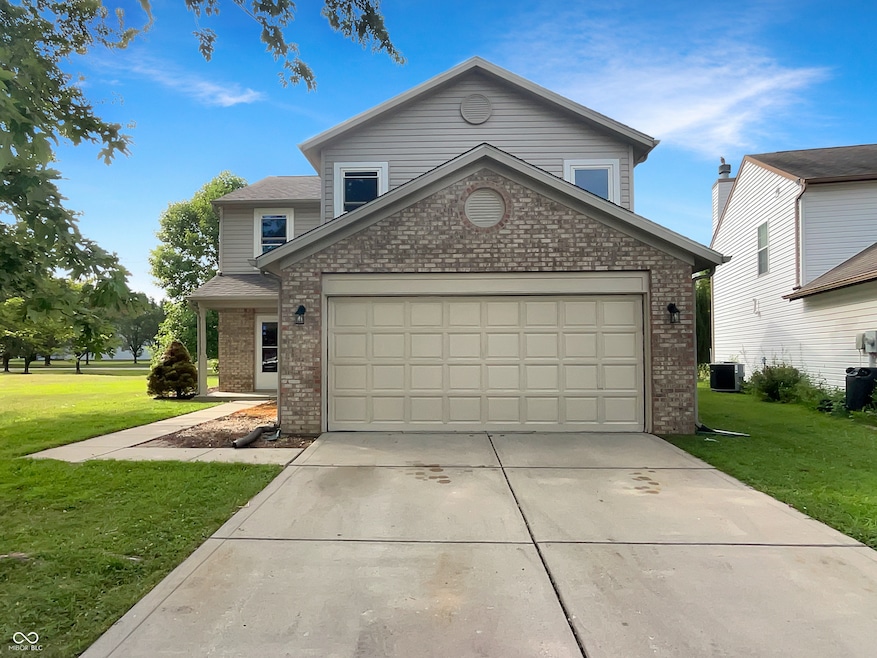
6766 Wimbledon Dr Zionsville, IN 46077
Estimated payment $1,991/month
Highlights
- Vaulted Ceiling
- Formal Dining Room
- Walk-In Closet
- Stonegate Elementary School Rated A
- 2 Car Attached Garage
- Forced Air Heating and Cooling System
About This Home
Seller may consider buyer concessions if made in an offer. Located in the sought-after Royal Run neighborhood in Zionsville, this spacious 4 bedroom, 2.5 bath home offers modern updates and exceptional community amenities. The open floor plan features fresh interior paint, new flooring throughout, and neutral finishes that create a bright, inviting atmosphere. The vaulted-ceiling primary suite boasts a private ensuite bath, providing a relaxing retreat. Enjoy access to outstanding neighborhood amenities, including walking trails, a pool, tennis and basketball courts, and playgrounds. With its stylish updates, functional layout, and vibrant community setting, this home is a perfect blend of comfort and convenience. 100-Day Home Warranty coverage available at closing
Open House Schedule
-
Tuesday, August 19, 20258:00 am to 7:00 pm8/19/2025 8:00:00 AM +00:008/19/2025 7:00:00 PM +00:00Agent will not be present at open houseAdd to Calendar
-
Wednesday, August 20, 20258:00 am to 7:00 pm8/20/2025 8:00:00 AM +00:008/20/2025 7:00:00 PM +00:00Agent will not be present at open houseAdd to Calendar
Home Details
Home Type
- Single Family
Est. Annual Taxes
- $2,592
Year Built
- Built in 2000
HOA Fees
- $59 Monthly HOA Fees
Parking
- 2 Car Attached Garage
Home Design
- Brick Exterior Construction
- Slab Foundation
- Vinyl Siding
Interior Spaces
- 2-Story Property
- Vaulted Ceiling
- Formal Dining Room
- Attic Access Panel
Kitchen
- Electric Oven
- Microwave
- Dishwasher
Bedrooms and Bathrooms
- 4 Bedrooms
- Walk-In Closet
Schools
- Stonegate Elementary School
- Zionsville West Middle School
- Zionsville Community High School
Additional Features
- 6,011 Sq Ft Lot
- Forced Air Heating and Cooling System
Community Details
- Association Phone (833) 462-3627
- Wimbledon Station At Royal Run Subdivision
- Property managed by Community Association Services of Indiana
Listing and Financial Details
- Tax Lot 196
- Assessor Parcel Number 060407000001043005
Map
Home Values in the Area
Average Home Value in this Area
Tax History
| Year | Tax Paid | Tax Assessment Tax Assessment Total Assessment is a certain percentage of the fair market value that is determined by local assessors to be the total taxable value of land and additions on the property. | Land | Improvement |
|---|---|---|---|---|
| 2024 | $2,591 | $275,500 | $24,000 | $251,500 |
| 2023 | $2,346 | $263,100 | $24,000 | $239,100 |
| 2022 | $2,121 | $237,200 | $24,000 | $213,200 |
| 2021 | $1,918 | $202,900 | $24,000 | $178,900 |
| 2020 | $1,765 | $192,700 | $24,000 | $168,700 |
| 2019 | $1,683 | $188,200 | $24,000 | $164,200 |
| 2018 | $1,479 | $171,500 | $24,000 | $147,500 |
| 2017 | $1,401 | $166,800 | $24,000 | $142,800 |
| 2016 | $1,284 | $156,200 | $24,000 | $132,200 |
| 2014 | $1,266 | $148,900 | $24,000 | $124,900 |
| 2013 | $1,381 | $146,600 | $24,000 | $122,600 |
Property History
| Date | Event | Price | Change | Sq Ft Price |
|---|---|---|---|---|
| 08/14/2025 08/14/25 | For Sale | $315,000 | +97.0% | $162 / Sq Ft |
| 08/07/2015 08/07/15 | Sold | $159,900 | 0.0% | $82 / Sq Ft |
| 07/01/2015 07/01/15 | Pending | -- | -- | -- |
| 06/22/2015 06/22/15 | For Sale | $159,900 | -- | $82 / Sq Ft |
Purchase History
| Date | Type | Sale Price | Title Company |
|---|---|---|---|
| Special Warranty Deed | -- | -- | |
| Sheriffs Deed | -- | -- |
Mortgage History
| Date | Status | Loan Amount | Loan Type |
|---|---|---|---|
| Open | $126,818 | VA | |
| Closed | $130,158 | VA | |
| Previous Owner | $107,257 | VA |
Similar Homes in Zionsville, IN
Source: MIBOR Broker Listing Cooperative®
MLS Number: 22056747
APN: 06-04-07-000-001.043-005
- 6756 Wimbledon Dr
- 6733 Dorchester Dr
- 7203 Royal Run Blvd
- 6298 Briargate Dr
- 6703 Wimbledon Dr
- 6274 Saddletree Dr
- 6560 Halsey St
- 6655 Halsey St
- Trenton Plan at Ellis Acres - 2 Story TH
- Roxbury Plan at Ellis Acres - 2 Story TH
- Lockerbie V Plan at Ellis Acres - 3 Story TH
- Meridian III Plan at Ellis Acres - 3 Story TH
- Talbott II Plan at Ellis Acres - 3 Story TH
- 6675 Halsey St
- 6528 Abby Ln
- 6552 Hunters Ridge S
- 6532 Amherst Way
- 6032 Dugan Dr
- 7362 Farlin Dr
- 7806 Parkdale Dr
- 6715 Wimbledon Dr
- 6735 Lexington Cir
- 7145 Purcell Dr Unit ID1228599P
- 7071 Helm St
- 7145 Anderson Dr
- 7822 Wahlberg Dr
- 6366 Sugar Maple Dr
- 7984 Royal Ave
- 7105 Westhaven Cir
- 5813 Lilliana Ln
- 5825 Sunset Way Unit ID1228647P
- 5825 Sunset Way Unit ID1228653P
- 5825 Sunset Way Unit ID1228649P
- 5890 Royal Ln Unit ID1058529P
- 5890 Royal Ln Unit ID1058530P
- 5775 Sunrise Way Unit ID1228672P
- 5775 Sunrise Way Unit ID1228676P
- 5775 Sunrise Way Unit ID1228579P
- 5775 Sunrise Way Unit ID1228595P
- 5821 Elevated Way






