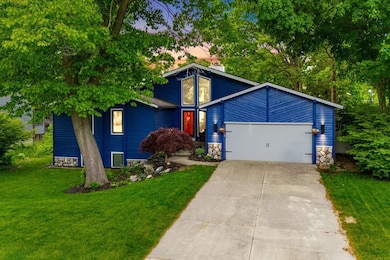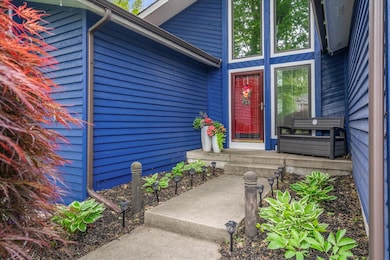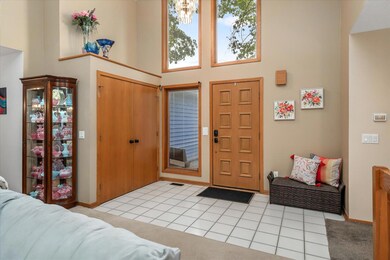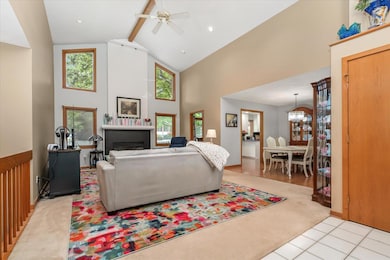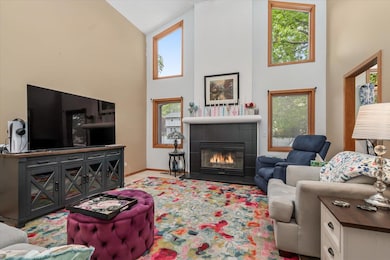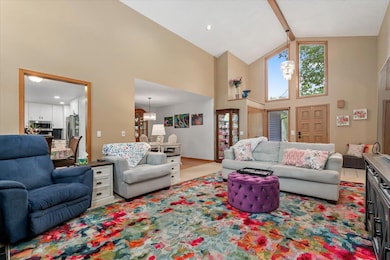
6767 Knollview Dr Hudsonville, MI 49426
Highlights
- Deck
- Vaulted Ceiling
- Mud Room
- Baldwin Street Middle School Rated A
- Whirlpool Bathtub
- Porch
About This Home
As of August 2025Stylish Contemporary Two-Story with 3 Bedrooms (Potential 4th) & 3.5 Baths
Located in a sought-after neighborhood, this modern two-story home offers 3 bedrooms, 3.5 baths, and striking contemporary design. Vaulted ceilings and expansive windows fill the home with natural light, while the open-concept main level is perfect for today's lifestyle—ideal for both everyday living and entertaining.
The spacious primary suite features a private en-suite bath, and the additional bedrooms are served by a full bath. The lower level offers incredible flexibility and potential for future expansion—perfect for a home office, gym, guest space, or family room.
Recent updates include a new furnace (2 years ago), brand new water heater, and a fully fenced yard with maintenance-free fencing—ready for your outdoor enjoyment.
A rare opportunity to own a home that combines architectural style, functional space, thoughtful updates, and a prime location.
Last Agent to Sell the Property
Keller Williams Kalamazoo Market Center License #6501395335 Listed on: 06/20/2025

Home Details
Home Type
- Single Family
Est. Annual Taxes
- $4,800
Year Built
- Built in 1990
Lot Details
- 0.28 Acre Lot
- Level Lot
- Sprinkler System
- Back Yard Fenced
Parking
- 2 Car Attached Garage
- Garage Door Opener
Home Design
- Shingle Roof
- Wood Siding
- Aluminum Siding
Interior Spaces
- 2,635 Sq Ft Home
- 1-Story Property
- Wet Bar
- Vaulted Ceiling
- Ceiling Fan
- Insulated Windows
- Window Treatments
- Window Screens
- Mud Room
- Living Room with Fireplace
- Laminate Flooring
- Storm Windows
Kitchen
- Eat-In Kitchen
- Range
- Microwave
- Dishwasher
Bedrooms and Bathrooms
- 3 Main Level Bedrooms
- Whirlpool Bathtub
Laundry
- Laundry Room
- Laundry on main level
Basement
- Basement Fills Entire Space Under The House
- Natural lighting in basement
Outdoor Features
- Deck
- Patio
- Porch
Utilities
- Humidifier
- Forced Air Heating and Cooling System
- Heating System Uses Natural Gas
- Natural Gas Water Heater
- High Speed Internet
- Phone Available
- Cable TV Available
Ownership History
Purchase Details
Home Financials for this Owner
Home Financials are based on the most recent Mortgage that was taken out on this home.Purchase Details
Home Financials for this Owner
Home Financials are based on the most recent Mortgage that was taken out on this home.Purchase Details
Purchase Details
Similar Homes in Hudsonville, MI
Home Values in the Area
Average Home Value in this Area
Purchase History
| Date | Type | Sale Price | Title Company |
|---|---|---|---|
| Warranty Deed | $371,000 | None Listed On Document | |
| Warranty Deed | $186,000 | None Available | |
| Interfamily Deed Transfer | -- | None Available | |
| Warranty Deed | $218,900 | None Available |
Mortgage History
| Date | Status | Loan Amount | Loan Type |
|---|---|---|---|
| Open | $351,000 | New Conventional | |
| Previous Owner | $60,000 | Credit Line Revolving | |
| Previous Owner | $182,631 | FHA | |
| Previous Owner | $174,000 | Unknown | |
| Previous Owner | $25,000 | Unknown |
Property History
| Date | Event | Price | Change | Sq Ft Price |
|---|---|---|---|---|
| 08/29/2025 08/29/25 | Sold | $455,000 | -2.1% | $173 / Sq Ft |
| 07/11/2025 07/11/25 | Pending | -- | -- | -- |
| 06/20/2025 06/20/25 | For Sale | $464,900 | +25.3% | $176 / Sq Ft |
| 02/14/2022 02/14/22 | Sold | $371,000 | +7.6% | $137 / Sq Ft |
| 01/19/2022 01/19/22 | Pending | -- | -- | -- |
| 01/12/2022 01/12/22 | For Sale | $344,900 | -- | $128 / Sq Ft |
Tax History Compared to Growth
Tax History
| Year | Tax Paid | Tax Assessment Tax Assessment Total Assessment is a certain percentage of the fair market value that is determined by local assessors to be the total taxable value of land and additions on the property. | Land | Improvement |
|---|---|---|---|---|
| 2025 | $5,685 | $246,300 | $0 | $0 |
| 2024 | $4,919 | $241,600 | $0 | $0 |
| 2023 | $4,698 | $195,300 | $0 | $0 |
| 2022 | $3,334 | $175,100 | $0 | $0 |
| 2021 | $2,999 | $158,300 | $0 | $0 |
| 2020 | $2,968 | $144,100 | $0 | $0 |
| 2019 | $2,972 | $139,200 | $0 | $0 |
| 2018 | $2,771 | $130,300 | $0 | $0 |
| 2017 | $2,720 | $129,500 | $0 | $0 |
| 2016 | $2,705 | $120,800 | $0 | $0 |
| 2015 | $2,581 | $116,100 | $0 | $0 |
| 2014 | $2,581 | $100,800 | $0 | $0 |
Agents Affiliated with this Home
-
Tammy Dykema-Halloran

Seller's Agent in 2025
Tammy Dykema-Halloran
Keller Williams Kalamazoo Market Center
(616) 204-1556
207 Total Sales
-
Javier Rodriguez

Buyer's Agent in 2025
Javier Rodriguez
Lake Michigan Realty Mgmt
(616) 559-7979
273 Total Sales
-
Jeremiah Rosa
J
Seller's Agent in 2022
Jeremiah Rosa
Bellabay Realty LLC
(616) 446-1232
11 Total Sales
-
T
Buyer's Agent in 2022
Tammy Dykema
Jaqua, REALTORS
-
H
Buyer Co-Listing Agent in 2022
Hayley Duffy
Jaqua, REALTORS
Map
Source: Southwestern Michigan Association of REALTORS®
MLS Number: 25029747
APN: 70-14-21-302-010
- 6838 Rollingview Dr
- 6620 Sheldon Crossings Dr
- 2969 Osprey Dr Unit 27
- 6562 City View Dr
- 2915 N Wentward Ct
- 6650 S Wentward Ct Unit 6
- V/L Port Sheldon St
- 6722 N Wentward Ct Unit 77
- 3369 Rosewood St
- 2933 Pebblestone Dr Unit 37
- 6478 Stoney Creek Ct Unit 83
- 2979 Stoney Creek Ct Unit 59
- 6721 36th Ave
- 7313 Valhalla Dr
- 3630 Bryce Dr
- 3551 Tearose Dr
- 7068 Jasper Dr
- 2034 Orlov Dr
- 6526 Alward Dr
- 6721 Alward Dr

