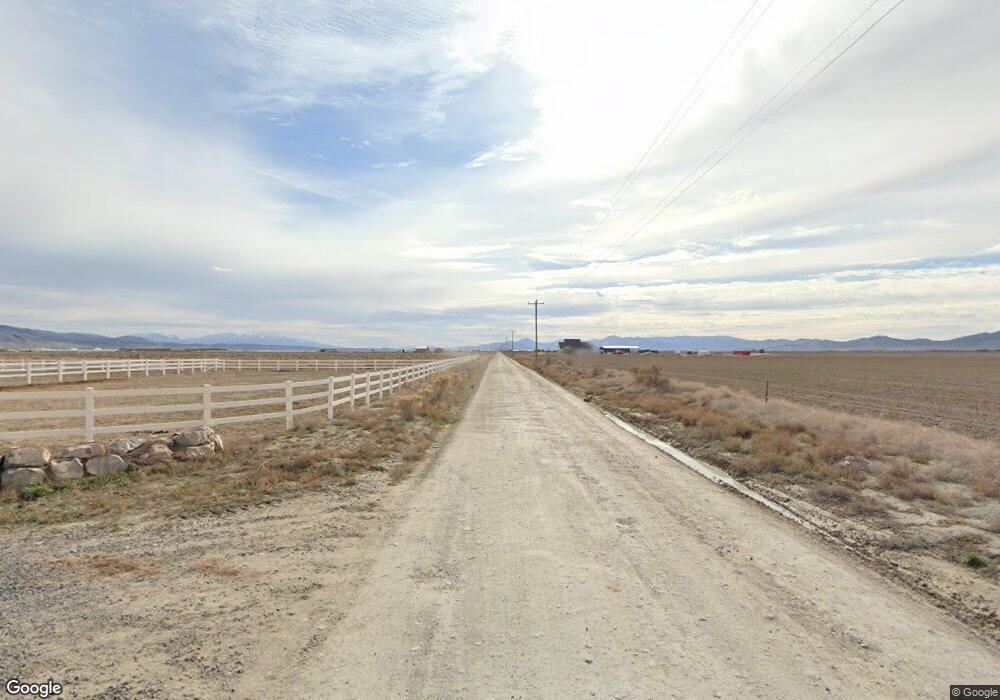6767 N Star Dr Eagle Mountain, UT 84005
3
Beds
3
Baths
2,429
Sq Ft
5,227
Sq Ft Lot
About This Home
This home is located at 6767 N Star Dr, Eagle Mountain, UT 84005. 6767 N Star Dr is a home located in Utah County with nearby schools including Westfield School, Timberline Middle School, and Lone Peak High School.
Create a Home Valuation Report for This Property
The Home Valuation Report is an in-depth analysis detailing your home's value as well as a comparison with similar homes in the area
Home Values in the Area
Average Home Value in this Area
Tax History Compared to Growth
Map
Nearby Homes
- 11886 Harvest Moon Ln
- Holly Plan at Beacon Hill
- Hudson Plan at Beacon Hill
- McKinley Plan at Beacon Hill
- Potomac Plan at Beacon Hill
- Juniper Plan at Beacon Hill
- Reagan Plan at Beacon Hill
- Eleanor Plan at Beacon Hill
- Willow Plus Plan at Beacon Hill
- Linden Plan at Beacon Hill
- Cottonwood Plan at Beacon Hill
- Chapman Plan at Beacon Hill
- Redwood Plan at Beacon Hill
- Harrison Plan at Beacon Hill
- Harmony Plan at Beacon Hill
- Basswood Plan at Beacon Hill
- Ash Plan at Beacon Hill
- Kennedy Plan at Beacon Hill
- Roosevelt Plan at Beacon Hill
- Sequoia Plan at Beacon Hill
- 5937 W 11950 N
- 5908 W 11950 N
- 5938 W 11950 N
- 5908 W Northstar Dr
- 5908 W Northstar Dr Unit Lot101
- 11931 N 5880 W
- 5938 W Northstar Dr
- 5938 W Northstar Dr
- 11931 Harvest Moon Ln
- 11931 Harvest Moon Ln
- 5949 W Northstar Dr
- 5949 W 11950 N
- 5892 W Northstar Dr
- 11915 N 5880 W
- 11915 Harvest Moon Ln
- 5892 W Northstar Dr Unit 102
- 5892 W Northstar Dr
- 5954 W Northstar Dr Unit 202
- 5892 W 11950 N
- 5954 W 11950 N
