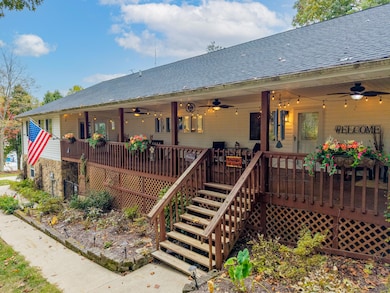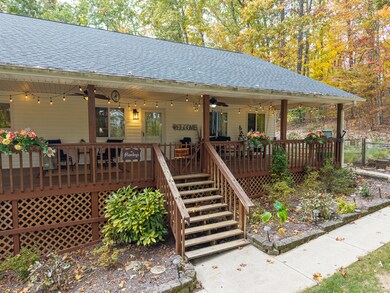6767 Rush Branch Rd Somerset, KY 42501
Estimated payment $3,084/month
Highlights
- View of Trees or Woods
- Secluded Lot
- Ranch Style House
- Deck
- Wooded Lot
- Wood Flooring
About This Home
Nestled on 5.4 private acres, this immaculate property offers the perfect blend of space, comfort, and natural beauty. Boasting 4 bedrooms, 3 bathrooms, newer roof and over 5200 sq. ft. of living space (up to 9800 gross sq. ft. including indoor/outdoor areas), this home has room for it all! The open floor concept allows natural light to flow through every room on the main floor, creating a warm and inviting atmosphere throughout. Enjoy peaceful views of wildlife and lush vegetation right from your doorstep. The fully finished basement is made for entertaining—ideal for gatherings, game nights, or creating your dream recreation space. A detached shed provides the perfect spot for workouts, hobbies, or storing your 4x4s and outdoor gear. A truly well-kept and move-in ready home just minutes from boat ramps on beautiful Lake Cumberland!
Listing Agent
Lake Cumberland Real Estate Professionals License #290761 Listed on: 10/29/2025
Home Details
Home Type
- Single Family
Est. Annual Taxes
- $2,529
Year Built
- Built in 1985
Lot Details
- 5.4 Acre Lot
- Chain Link Fence
- Secluded Lot
- Wooded Lot
- Garden
Parking
- 3 Car Garage
- Basement Garage
Property Views
- Woods
- Mountain
Home Design
- Ranch Style House
- Shingle Roof
- Vinyl Siding
- Concrete Perimeter Foundation
- Stone
Interior Spaces
- Ceiling Fan
- Gas Log Fireplace
- Blinds
- Window Screens
- Entrance Foyer
- Living Room with Fireplace
- Dining Room
- Home Office
- Screened Porch
- First Floor Utility Room
- Utility Room
- Attic Access Panel
- Storm Doors
Kitchen
- Eat-In Kitchen
- Breakfast Bar
- Oven or Range
- Cooktop
- Microwave
- Dishwasher
Flooring
- Wood
- Carpet
- Ceramic Tile
- Vinyl
Bedrooms and Bathrooms
- 4 Bedrooms
- Walk-In Closet
- Bathroom on Main Level
- 3 Full Bathrooms
- Soaking Tub
Laundry
- Laundry on main level
- Washer
Finished Basement
- Walk-Out Basement
- Basement Fills Entire Space Under The House
- Walk-Up Access
- Exterior Basement Entry
Outdoor Features
- Deck
- Patio
- Fire Pit
- Shed
Schools
- Pulaski Co Elementary School
- Northern Pulaski Middle School
- Pulaski Co High School
Utilities
- Cooling Available
- Heating Available
- Propane
- Electric Water Heater
- Septic Tank
- Cable TV Available
Community Details
- No Home Owners Association
- Rural Subdivision
Listing and Financial Details
- Assessor Parcel Number 092-9-0-03
Map
Home Values in the Area
Average Home Value in this Area
Tax History
| Year | Tax Paid | Tax Assessment Tax Assessment Total Assessment is a certain percentage of the fair market value that is determined by local assessors to be the total taxable value of land and additions on the property. | Land | Improvement |
|---|---|---|---|---|
| 2025 | $2,529 | $335,000 | $25,000 | $310,000 |
| 2024 | $2,479 | $335,000 | $25,000 | $310,000 |
| 2023 | $1,945 | $250,000 | $25,000 | $225,000 |
| 2022 | $1,972 | $250,000 | $25,000 | $225,000 |
| 2021 | $2,055 | $250,000 | $25,000 | $225,000 |
| 2020 | $1,469 | $177,500 | $177,500 | $0 |
| 2019 | $1,518 | $177,500 | $177,500 | $0 |
| 2018 | $1,494 | $177,500 | $177,500 | $0 |
| 2017 | $1,464 | $177,500 | $177,500 | $0 |
| 2016 | $1,464 | $177,500 | $177,500 | $0 |
| 2015 | $1,432 | $177,500 | $177,500 | $0 |
| 2014 | $1,393 | $177,500 | $177,500 | $0 |
Property History
| Date | Event | Price | List to Sale | Price per Sq Ft |
|---|---|---|---|---|
| 10/29/2025 10/29/25 | For Sale | $549,000 | -- | $105 / Sq Ft |
Purchase History
| Date | Type | Sale Price | Title Company |
|---|---|---|---|
| Grant Deed | $177,500 | -- |
Source: ImagineMLS (Bluegrass REALTORS®)
MLS Number: 25504882
APN: 092-9-0-03
- Lot 20 Haynes Knob Rd
- 1150 Haynes Knob Rd
- 1230 Haynes Knob Rd
- 1282 Haynes Knob Rd
- 895 Old Jugornot Rd
- 4936 Highway 1643
- 100 Haynes Cemetery Rd
- 101 Irvin Phelps Rd
- 11 Drury Ln
- 500 Hail Bridge Rd
- 2860 Highway 1643
- 28 Elihu Cabin Rd
- 27 Elihu Cabin Rd
- 9700 Rush Branch Rd
- 20 Elihu Cabin Hollow Rd
- 26 Elihu Cabin Hollow Rd
- 000000 Wesley Chapel Rd
- 25 Elihu Cabin Hollow Rd
- 656 Omega Park Rd
- 1385 Hail Bridge Rd
- 7035 Hwy 1643
- 145 Maugham Dr
- 5340 Beechwood Dr Unit 2
- 321 Randolph St
- 108 Pettus Point
- 2049 Monticello Rd
- 703 E Mount Vernon St Unit B
- 703 E Mount Vernon St Unit A
- B2 Nasim Way Unit 10
- 115 Beecher St Unit A
- 115 N Central Ave
- 200 Cory Ln Unit 8
- 386 Parkers Mill Way
- 50 Faith Ct
- 1995 Highway 90 Unit B
- 1611 Kentucky 1247 Unit C
- 1611 Kentucky 1247 Unit B
- 1611 Kentucky 1247 Unit A
- 1613 Kentucky 1247 Unit B
- 63 Melrose Dr







