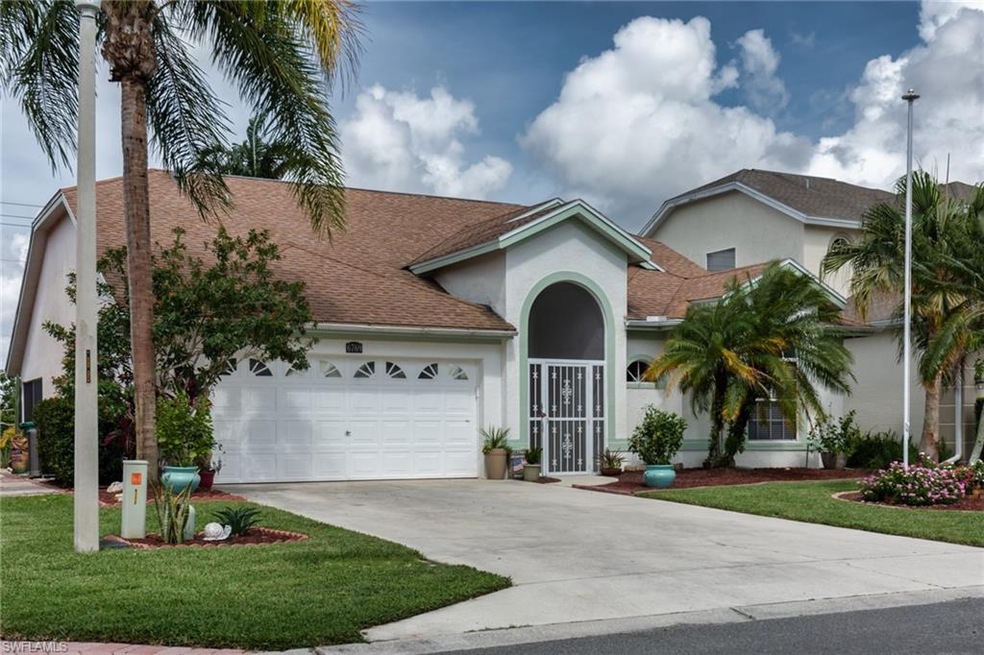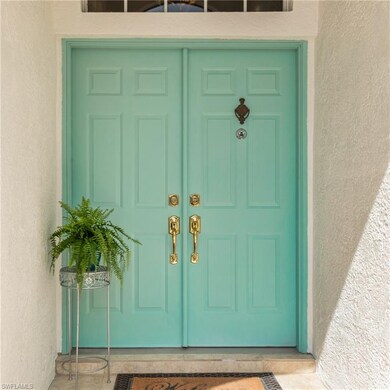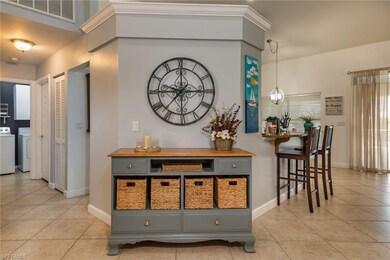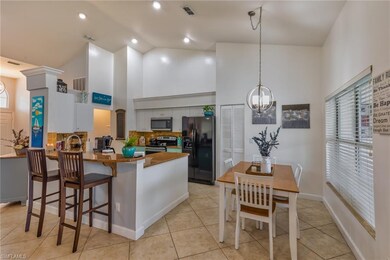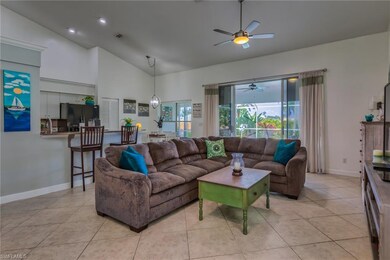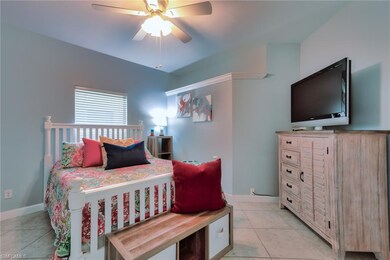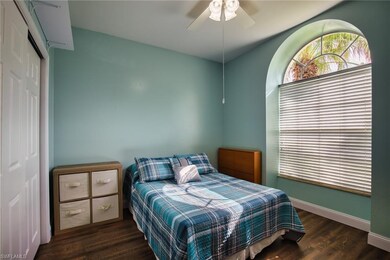
6769 Berwick Place Naples, FL 34104
Berkshire Lakes NeighborhoodHighlights
- Screened Pool
- Clubhouse
- Great Room
- Calusa Park Elementary School Rated A-
- Cathedral Ceiling
- Water Fountains
About This Home
As of October 2022This recently upgraded home in a quiet, classic neighborhood has to be experienced in person to be fully evaluated ... but for now, let's see what we can do with words and pictures. There is fresh paint everywhere. The home is loaded with decorative touches, numerous convenience features, and appliances so new they look like there were delivered yesterday. The deck coating is new as are the screens on the pool and lanai enclosure, making for one of the highest "wow" factors in the marketplace of comparables. And here's the best part: HOA fees are $270 a year ,,, not per month as is common in nearby communities. Wrap your thoughts around how much money can be put to other uses, such as starting a college fund or paying down extra principal each month! And before arrival at your showing, slowly drive the streets of Berkshire Lakes to take in the character and feel of this outstanding community. Once you see the home, it will be obvious how perfectly matched it is to its location and surroundings. Demand for showings is likely to be high, so get your agent on this right away!
Last Agent to Sell the Property
Jody Jurczak Carr
INACTIVE AGENT ACCT License #NAPLES-249523216 Listed on: 09/03/2018
Last Buyer's Agent
Jody Jurczak Carr
INACTIVE AGENT ACCT License #NAPLES-249523216 Listed on: 09/03/2018
Home Details
Home Type
- Single Family
Est. Annual Taxes
- $3,079
Year Built
- Built in 1993
Lot Details
- 8,276 Sq Ft Lot
- Lot Dimensions: 148
- Cul-De-Sac
- Southwest Facing Home
HOA Fees
- $23 Monthly HOA Fees
Parking
- 2 Car Attached Garage
- Automatic Garage Door Opener
Home Design
- Concrete Block With Brick
- Shingle Roof
- Stucco
Interior Spaces
- 1,976 Sq Ft Home
- 1-Story Property
- Cathedral Ceiling
- Shutters
- Single Hung Windows
- French Doors
- Great Room
- Breakfast Room
- Screened Porch
- Tile Flooring
- Fire and Smoke Detector
Kitchen
- Range
- Microwave
- Dishwasher
Bedrooms and Bathrooms
- 3 Bedrooms
- Split Bedroom Floorplan
- Walk-In Closet
- 2 Full Bathrooms
- Bathtub and Shower Combination in Primary Bathroom
Laundry
- Dryer
- Washer
Pool
- Screened Pool
- Concrete Pool
- In Ground Pool
- Pool Equipment Stays
Outdoor Features
- Water Fountains
Schools
- Calusa Park Elementary School
- East Naples Middle School
- Lely High School
Utilities
- Central Heating and Cooling System
- Cable TV Available
Listing and Financial Details
- Assessor Parcel Number 23947004502
Community Details
Recreation
- Community Basketball Court
- Community Pool
Additional Features
- Clubhouse
Ownership History
Purchase Details
Home Financials for this Owner
Home Financials are based on the most recent Mortgage that was taken out on this home.Purchase Details
Home Financials for this Owner
Home Financials are based on the most recent Mortgage that was taken out on this home.Purchase Details
Home Financials for this Owner
Home Financials are based on the most recent Mortgage that was taken out on this home.Purchase Details
Home Financials for this Owner
Home Financials are based on the most recent Mortgage that was taken out on this home.Purchase Details
Home Financials for this Owner
Home Financials are based on the most recent Mortgage that was taken out on this home.Purchase Details
Home Financials for this Owner
Home Financials are based on the most recent Mortgage that was taken out on this home.Purchase Details
Home Financials for this Owner
Home Financials are based on the most recent Mortgage that was taken out on this home.Purchase Details
Home Financials for this Owner
Home Financials are based on the most recent Mortgage that was taken out on this home.Purchase Details
Home Financials for this Owner
Home Financials are based on the most recent Mortgage that was taken out on this home.Similar Homes in Naples, FL
Home Values in the Area
Average Home Value in this Area
Purchase History
| Date | Type | Sale Price | Title Company |
|---|---|---|---|
| Warranty Deed | $600,000 | Serenity Title | |
| Warranty Deed | $369,000 | Attorney | |
| Warranty Deed | $338,000 | None Available | |
| Quit Claim Deed | -- | None Available | |
| Warranty Deed | $268,900 | -- | |
| Warranty Deed | $222,500 | -- | |
| Quit Claim Deed | $65,000 | -- | |
| Warranty Deed | $170,000 | -- | |
| Warranty Deed | $153,000 | -- |
Mortgage History
| Date | Status | Loan Amount | Loan Type |
|---|---|---|---|
| Open | $510,000 | New Conventional | |
| Previous Owner | $362,915 | FHA | |
| Previous Owner | $362,316 | FHA | |
| Previous Owner | $351,255 | Adjustable Rate Mortgage/ARM | |
| Previous Owner | $338,000 | VA | |
| Previous Owner | $170,000 | New Conventional | |
| Previous Owner | $165,531 | No Value Available | |
| Previous Owner | $212,500 | New Conventional | |
| Previous Owner | $215,000 | No Value Available | |
| Previous Owner | $136,000 | No Value Available | |
| Previous Owner | $122,400 | No Value Available |
Property History
| Date | Event | Price | Change | Sq Ft Price |
|---|---|---|---|---|
| 10/27/2022 10/27/22 | Sold | $600,000 | -7.7% | $384 / Sq Ft |
| 10/03/2022 10/03/22 | Pending | -- | -- | -- |
| 09/12/2022 09/12/22 | For Sale | $650,000 | +76.2% | $416 / Sq Ft |
| 11/09/2018 11/09/18 | Sold | $369,000 | -1.6% | $187 / Sq Ft |
| 10/08/2018 10/08/18 | Pending | -- | -- | -- |
| 09/18/2018 09/18/18 | Price Changed | $375,000 | -1.3% | $190 / Sq Ft |
| 09/03/2018 09/03/18 | For Sale | $380,000 | +12.4% | $192 / Sq Ft |
| 10/04/2016 10/04/16 | Sold | $338,000 | -2.0% | $216 / Sq Ft |
| 08/08/2016 08/08/16 | Pending | -- | -- | -- |
| 05/04/2016 05/04/16 | For Sale | $345,000 | -- | $221 / Sq Ft |
Tax History Compared to Growth
Tax History
| Year | Tax Paid | Tax Assessment Tax Assessment Total Assessment is a certain percentage of the fair market value that is determined by local assessors to be the total taxable value of land and additions on the property. | Land | Improvement |
|---|---|---|---|---|
| 2024 | $4,711 | $316,555 | $112,042 | $204,513 |
| 2023 | $4,711 | $428,405 | $215,186 | $213,219 |
| 2022 | $3,779 | $304,984 | $0 | $0 |
| 2021 | $3,429 | $277,258 | $93,500 | $183,758 |
| 2020 | $3,182 | $258,588 | $81,125 | $177,463 |
| 2019 | $3,724 | $303,932 | $137,500 | $166,432 |
| 2018 | $3,028 | $286,272 | $126,500 | $159,772 |
| 2017 | $3,079 | $288,995 | $126,500 | $162,495 |
| 2016 | $1,851 | $179,892 | $0 | $0 |
| 2015 | $1,889 | $178,642 | $0 | $0 |
| 2014 | $1,888 | $127,224 | $0 | $0 |
Agents Affiliated with this Home
-
Elina Maranz

Seller's Agent in 2022
Elina Maranz
Naples Vibe Realty, LLC
(239) 300-7006
3 in this area
68 Total Sales
-
Elaine Zacka
E
Buyer's Agent in 2022
Elaine Zacka
Realty One Group MVP
(239) 470-3191
2 in this area
20 Total Sales
-
J
Seller's Agent in 2018
Jody Jurczak Carr
INACTIVE AGENT ACCT
-
BC Cloutier

Seller Co-Listing Agent in 2018
BC Cloutier
Realty One Group MVP
(239) 595-1300
18 Total Sales
-
John Cofer

Seller's Agent in 2016
John Cofer
Simplicity Real Estate
(239) 825-7123
-
Debra McAlister-Brown, P.A.

Buyer's Agent in 2016
Debra McAlister-Brown, P.A.
Realty One Group MVP
(239) 898-9933
54 Total Sales
Map
Source: Naples Area Board of REALTORS®
MLS Number: 218057923
APN: 23947004502
- 149 Kim Dr
- 6643 Craven Hill Way
- 6708 Sloane Place
- 74 Palos Dr
- 317 Harvard Ln
- 3365-3367 Estey Ave
- 1925 E Metropolitan Blvd Unit 802
- 397 Harvard Ct
- 77 Atlantic Way
- 6619 Cutty Sark Ln
- 263 Glen Eagle Cir
- 6380 Radio Rd Unit 38
- 106 Oceans Blvd
- 152 Cape Sable Dr
- 164 Cape Sable Dr
- 6893 Sterling Greens Ct Unit 201
