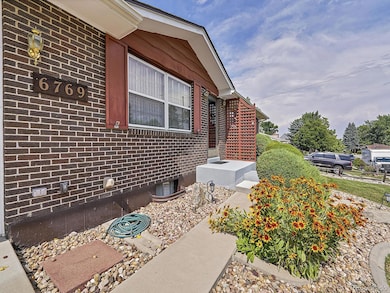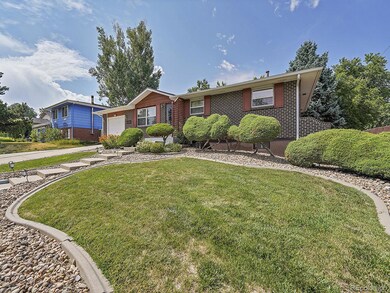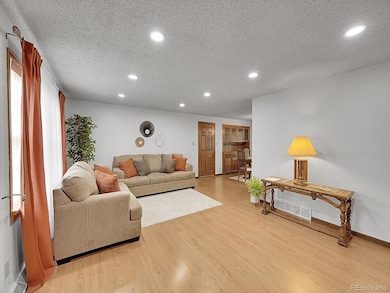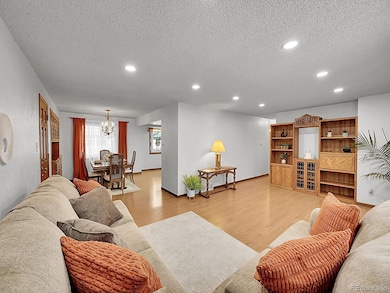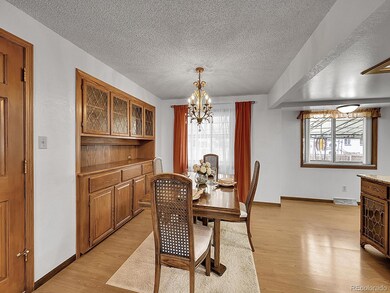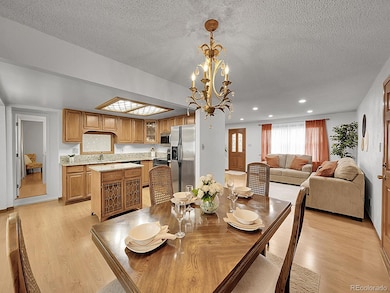6769 W 70th Ave Arvada, CO 80003
Lamar Heights NeighborhoodEstimated payment $3,741/month
Highlights
- Open Floorplan
- Private Yard
- No HOA
- Granite Countertops
- Outdoor Water Feature
- 4-minute walk to Lew Walsh Park
About This Home
OPEN HOUSE SATURDAY FEBRUARY 7TH 11:00 - 2:00PM. MOTIVATED SELLERS!! Welcome to this beautiful custom home located in the Lamar Heights community of Arvada. This property offers 4 bedrooms, 2 full bathrooms, and 1 half bathroom, spread across 1140 square feet of main level living space. With a 1-car heated garage, plenty of space for parking and additional RV space and storage. As you step inside, you'll be greeted by new interior paint, a cozy spacious Living room with textured ceiling and recessed lighting, that create a warm and inviting atmosphere. A Dining room that features a notable chandelier and custom built in Hutch. A kitchen that features stainless steel appliances, oak cabinets with under cabinet lighting, granite countertops, a custom light that sits above an Island for additional preparing space for the family meals and entertaining guest. The bedrooms in this home offer comfort and relaxation, a walk-in closet, textured ceiling, and ceiling fans for added convenience. One bedroom adjacent to half bathroom. A full bathroom on main level with a heated tile floor, an oversized vanity, mirror, and a shower/bath combination with grab rails and glass door. With beautiful laminate wood floors throughout main level. The 1,120 square feet finished basement has a large Family room with a custom built in Bar with a refrigerator. Extra storage closets. Full size bathroom with mirror, vanity shower/bath with built in wall cabinet. 2 non-conforming bedrooms. one with double closets, electric fireplace. The 2nd bedroom is used as an office. light carpet throughout. Laundry room has a sink, folding table, cabinets storage and utility closet for your convenience. Outside, a relaxing covered patio perfect for enjoying the outdoors and hosting barbecues. The water fountain adding to the tranquility of the beautifully landscaped property. Don't miss the opportunity to Make this House your Home!
Listing Agent
Resident Realty South Metro Brokerage Email: savieb66@gmail.com,720-296-0861 License #100076232 Listed on: 07/20/2024

Home Details
Home Type
- Single Family
Est. Annual Taxes
- $2,548
Year Built
- Built in 1968 | Remodeled
Lot Details
- 7,961 Sq Ft Lot
- South Facing Home
- Property is Fully Fenced
- Landscaped
- Front and Back Yard Sprinklers
- Private Yard
Parking
- 1 Car Attached Garage
- 1 RV Parking Space
Home Design
- Brick Exterior Construction
- Frame Construction
- Composition Roof
- Wood Siding
- Concrete Perimeter Foundation
Interior Spaces
- 1-Story Property
- Open Floorplan
- Bar Fridge
- Ceiling Fan
- Recessed Lighting
- Fireplace
- Family Room
- Living Room
- Dining Room
- Utility Room
- Laundry Room
Kitchen
- Self-Cleaning Oven
- Cooktop
- Microwave
- Dishwasher
- Kitchen Island
- Granite Countertops
- Disposal
Flooring
- Carpet
- Linoleum
- Laminate
- Tile
Bedrooms and Bathrooms
- 4 Bedrooms | 2 Main Level Bedrooms
- Walk-In Closet
Finished Basement
- Basement Fills Entire Space Under The House
- 2 Bedrooms in Basement
Home Security
- Carbon Monoxide Detectors
- Fire and Smoke Detector
Eco-Friendly Details
- Smoke Free Home
Outdoor Features
- Covered Patio or Porch
- Outdoor Water Feature
- Exterior Lighting
Schools
- Swanson Elementary School
- North Arvada Middle School
- Arvada High School
Utilities
- Forced Air Heating and Cooling System
- Evaporated cooling system
- 220 Volts
- 110 Volts
- Cable TV Available
Community Details
- No Home Owners Association
- Lamar Heights Subdivision
Listing and Financial Details
- Exclusions: Seller's personal property and Staging Items
- Assessor Parcel Number 068624
Map
Home Values in the Area
Average Home Value in this Area
Tax History
| Year | Tax Paid | Tax Assessment Tax Assessment Total Assessment is a certain percentage of the fair market value that is determined by local assessors to be the total taxable value of land and additions on the property. | Land | Improvement |
|---|---|---|---|---|
| 2024 | $2,548 | $32,970 | $14,816 | $18,154 |
| 2023 | $2,548 | $32,970 | $14,816 | $18,154 |
| 2022 | $2,032 | $27,704 | $12,739 | $14,965 |
| 2021 | $2,066 | $28,502 | $13,106 | $15,396 |
| 2020 | $1,792 | $25,723 | $8,599 | $17,124 |
| 2019 | $1,768 | $25,723 | $8,599 | $17,124 |
| 2018 | $1,416 | $21,666 | $5,808 | $15,858 |
| 2017 | $1,297 | $21,666 | $5,808 | $15,858 |
| 2016 | $1,004 | $18,508 | $5,645 | $12,863 |
| 2015 | $737 | $18,508 | $5,645 | $12,863 |
| 2014 | $737 | $14,551 | $4,872 | $9,679 |
Property History
| Date | Event | Price | List to Sale | Price per Sq Ft | Prior Sale |
|---|---|---|---|---|---|
| 09/11/2025 09/11/25 | Price Changed | $665,000 | -1.5% | $294 / Sq Ft | |
| 02/04/2025 02/04/25 | Price Changed | $675,000 | -2.2% | $299 / Sq Ft | |
| 11/19/2024 11/19/24 | Price Changed | $689,999 | -1.4% | $305 / Sq Ft | |
| 07/20/2024 07/20/24 | For Sale | $699,999 | +27.3% | $310 / Sq Ft | |
| 09/08/2023 09/08/23 | Sold | $550,000 | -1.8% | $243 / Sq Ft | View Prior Sale |
| 08/18/2023 08/18/23 | For Sale | $560,000 | -- | $248 / Sq Ft |
Purchase History
| Date | Type | Sale Price | Title Company |
|---|---|---|---|
| Warranty Deed | $550,000 | None Listed On Document | |
| Interfamily Deed Transfer | -- | -- | |
| Interfamily Deed Transfer | -- | -- |
Source: REcolorado®
MLS Number: 4681773
APN: 39-012-14-026
- 7028 Otis Ct
- 7079 Otis Ct
- 6885 W 69th Place
- 6444 W 69th Place
- 6837 Pierce St
- 6317 W 71st Ave
- 7253 W 69th Ave
- 6788 Pierce Way
- 6953 Ingalls St
- 6721 Quay Ct
- 6441 W 73rd Place
- 6611 W 74th Ave
- 7139 W 74th Ave
- 7555 W 69th Place
- 7054 W 74th Place
- 7447 Newland St
- 7124 W 74th Place
- 5724 W 71st Ave
- 6537 Otis St
- 7474 Kendall St
- 7030 N Lamar St
- 6336 W 71st Place
- 7064 Ingalls Ct
- 7110 Fenton Cir
- 7569 W 72nd Ave
- 7315 Upham Ct Unit Hill top mini orchard
- 7515 Otis St Unit 7515 Otis Street
- 5580 W 72nd Ave Unit 15
- 6798 Eaton St
- 5430 W 73rd Ave
- 7720 W 62nd Place
- 6199 Webster St
- 6915 Yates St Unit Mother in law apt.
- 5033 W 73rd Ave
- 6190 Webster St
- 6190 Wadsworth Blvd
- 6505 Zenobia St
- 6871 Xavier Cir Unit 4
- 4939 W 73rd Ave
- 6870 Xavier Cir Unit 4

