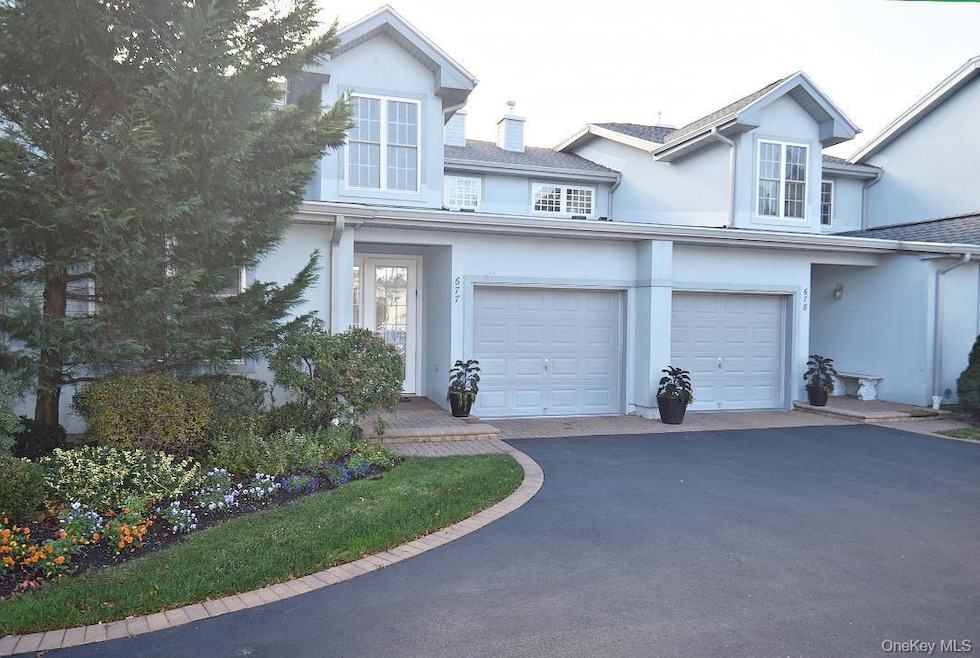677 Balfour Place Unit 677 Melville, NY 11747
Estimated payment $7,082/month
Highlights
- Golf Course Community
- Fitness Center
- Gated Community
- Signal Hill Elementary School Rated A
- Eat-In Gourmet Kitchen
- Clubhouse
About This Home
Beautifully Appointed Medici Model in The Greens with custom features curated by a renowned interior designer. An elegant foyer welcomes you into a dramatic two-story living room, bathed in natural light and perfectly designed for both relaxation and stylish entertaining. The open layout transitions seamlessly into the gourmet kitchen, featuring premium finishes, custom cabinetry, and expansive counter space. The desirable first-floor primary bedroom suite provides exceptional comfort and convenience. The second level offers a spacious loft area along with a private guest bedroom and full bath, creating luxurious accommodations for visitors. A full finished basement adds tremendous versatility, providing additional space ideal for recreation, a home office, fitness studio, or home theater. Situated within the prestigious 24-hour gated community of The Greens, residents enjoy an unmatched, resort-style lifestyle with world-class amenities including a beautifully appointed clubhouse, fitness center, indoor and outdoor pools, tennis, golf, restaurant, card rooms, and round-the-clock security. From its sophisticated design elements to its immaculate condition, this residence embodies luxury, comfort, and effortless living in one of Long Island’s most sought-after communities.
Buyers pay a one-time capital improvement contribution of 2%percent of the sales price at closing (one percent if closing is before January 1, 2025
Listing Agent
Charles Rutenberg Realty Inc Brokerage Email: rpfeffer@crrli.net License #10301203237 Listed on: 11/20/2025

Townhouse Details
Home Type
- Townhome
Est. Annual Taxes
- $7,789
Year Built
- Built in 2003
Lot Details
- 1,529 Sq Ft Lot
- 1 Common Wall
HOA Fees
- $425 Monthly HOA Fees
Parking
- 1 Car Garage
Home Design
- Stucco
Interior Spaces
- 1,900 Sq Ft Home
- 2-Story Property
- Crown Molding
- Cathedral Ceiling
- Ceiling Fan
- Entrance Foyer
- Finished Basement
Kitchen
- Eat-In Gourmet Kitchen
- Gas Oven
- Gas Range
- Microwave
- Dishwasher
- Stainless Steel Appliances
- Granite Countertops
Flooring
- Carpet
- Ceramic Tile
Bedrooms and Bathrooms
- 2 Bedrooms
- Main Floor Bedroom
- Bathroom on Main Level
Laundry
- Dryer
- Washer
Schools
- Signal Hill Elementary School
- West Hollow Middle School
- Half Hollow Hills High School East
Utilities
- Forced Air Heating and Cooling System
- Natural Gas Connected
- Gas Water Heater
Listing and Financial Details
- Assessor Parcel Number 0400-260-05-01-00-096-000
Community Details
Overview
- Association fees include common area maintenance, exterior maintenance, grounds care
Amenities
- Sauna
- Door to Door Trash Pickup
- Clubhouse
Recreation
- Golf Course Community
- Tennis Courts
- Fitness Center
- Community Pool
- Snow Removal
Pet Policy
- Dogs and Cats Allowed
Security
- Gated Community
Map
Home Values in the Area
Average Home Value in this Area
Tax History
| Year | Tax Paid | Tax Assessment Tax Assessment Total Assessment is a certain percentage of the fair market value that is determined by local assessors to be the total taxable value of land and additions on the property. | Land | Improvement |
|---|---|---|---|---|
| 2024 | $7,257 | $2,055 | $750 | $1,305 |
| 2023 | $3,578 | $2,055 | $750 | $1,305 |
| 2022 | $7,024 | $2,055 | $750 | $1,305 |
| 2021 | $6,863 | $2,055 | $750 | $1,305 |
| 2020 | $6,785 | $2,055 | $750 | $1,305 |
| 2019 | $6,785 | $0 | $0 | $0 |
| 2018 | $5,451 | $2,055 | $750 | $1,305 |
| 2017 | $5,451 | $2,055 | $750 | $1,305 |
| 2016 | $6,025 | $2,280 | $750 | $1,530 |
| 2015 | -- | $2,280 | $750 | $1,530 |
| 2014 | -- | $2,280 | $750 | $1,530 |
Property History
| Date | Event | Price | List to Sale | Price per Sq Ft |
|---|---|---|---|---|
| 11/20/2025 11/20/25 | For Sale | $1,129,999 | -- | $595 / Sq Ft |
Purchase History
| Date | Type | Sale Price | Title Company |
|---|---|---|---|
| Quit Claim Deed | -- | -- | |
| Quit Claim Deed | -- | -- | |
| Interfamily Deed Transfer | -- | Advantage Title Agency | |
| Deed | $300,000 | Titleserv |
Source: OneKey® MLS
MLS Number: 937930
APN: 0400-260-05-01-00-096-000
- 666 Verona Dr Unit 666
- 652 Balfour Place Unit 652
- 258 Half Hollow Rd
- 8 Penn Dr
- 130 Altessa Blvd Unit 130
- 935 Altessa Blvd
- 22 Penn Dr
- 1082 Savoy Dr Unit 1082
- 423 Florencia Place Unit 423
- 259 Altessa Blvd Unit 259
- 285 Madeira Blvd Unit 285
- 1000 Madeira Blvd Unit 1000
- 1126 Savoy Dr Unit 1126
- 294 Half Hollow Rd
- 9 Grossman St
- 5 Naomi Ct
- 18 Roundtree Dr
- 902 Altessa Blvd Unit 902
- 911 Altessa Blvd
- 262 Altessa Blvd Unit 262
- 1113 Savoy Dr
- 912 Altessa Blvd Unit 912
- 1 Gilford Ct
- 157 Brattle Cir
- 12 Ross Ave
- 2 Bushwick St Unit Upstairs
- 685 Walt Whitman Rd Unit 2
- 57 Sage Hollow Ct
- 28 Clearview Dr Unit 1
- 10 Berry Ct
- 29 Dorchester St
- 100 Court Dr N Unit FL1-ID3086A
- 100 Court Dr N Unit FL1-ID2528A
- 100 Court N Dr Unit FL1-ID1926A
- 100 Court Dr N Unit FL1-ID3373A
- 100 Court Dr N Unit FL1-ID1339A
- 100 Court Dr N Unit FL1-ID2557A
- 100 Court Dr N Unit FL1-ID3382A
- 100 Court Dr N Unit FL1-ID1247A
- 100 Court N Dr Unit FL1-ID3472A
