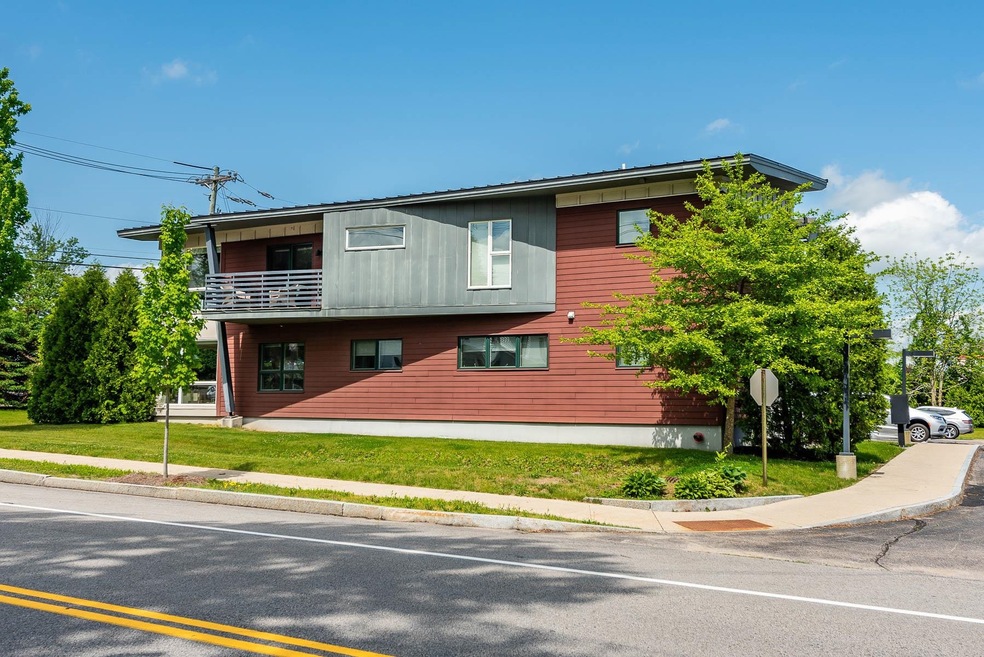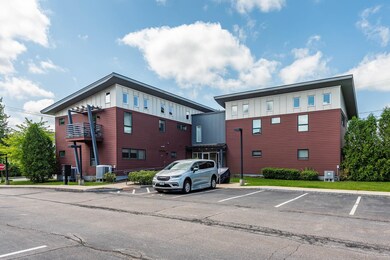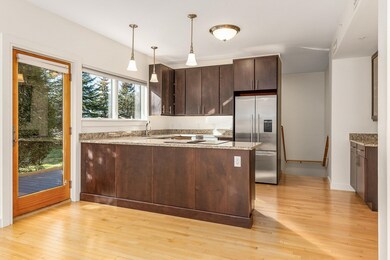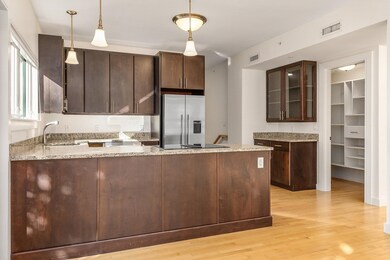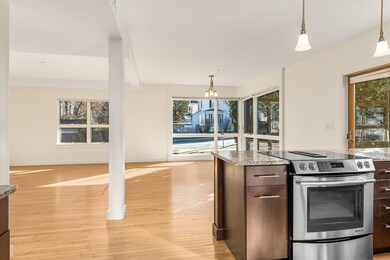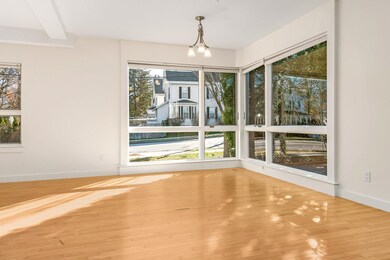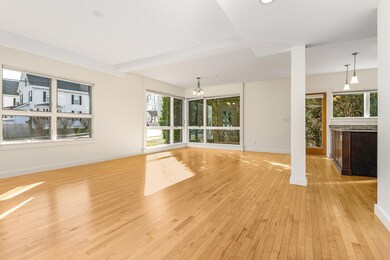677 Dennett St Unit 1 Portsmouth, NH 03801
West End NeighborhoodHighlights
- Contemporary Architecture
- Wood Flooring
- Natural Light
- New Franklin School Rated A
- Den
- 3-minute walk to Pine Street Playground
About This Home
AVAILABLE FOR IMMEDIATE OCCUPANCY!!! Luxury Living just outside of downtown Portsmouth! Come experience all of the amenities Hyder Court has to offer. Extremely large and inviting 1st level unit featuring two generous bedrooms & a large den/office. The open concept main area has a wonderfully modern design with a sizable living & dining room combination. Oversized windows, incredible natural light and beautiful hardwood floors allow for a comfortable environment. A patio off the dining area provides access to outside for seating/entertaining. Quick access to Dennett St & Downtown. If more space is needed, the lower level has been finished with a large family room offering an additional 400+/- square feet. There is an unfinished area in the lower-level ideal for storage. Additional features include a walk-in pantry closet off the kitchen, ample kitchen cabinets, granite counters, stainless steel appliances, well appointed bathrooms, built-in shelving in most closets, wonderful storage and a full-size washer and dryer. Off street parking is just steps to your unit providing ample parking for you and your guests. Ideally located close to area highways & shopping. Minutes to Maine, Downtown Portsmouth, beaches and beyond. If you are in the market for an amazing first floor rental, look no further. Don't miss out on this incredible rental opportunity!!
Listing Agent
BHHS Verani Seacoast Brokerage Phone: 603-944-0805 License #063671 Listed on: 11/20/2025

Property Details
Home Type
- Apartment
Year Built
- Built in 2013
Lot Details
- Landscaped
- Level Lot
Home Design
- Contemporary Architecture
- Fixer Upper
- Wood Frame Construction
- Metal Roof
- Metal Siding
- Clapboard
Interior Spaces
- Property has 2 Levels
- Natural Light
- Blinds
- Family Room
- Dining Room
- Open Floorplan
- Den
- Finished Basement
- Interior Basement Entry
Kitchen
- Dishwasher
- Kitchen Island
- Disposal
Flooring
- Wood
- Ceramic Tile
Bedrooms and Bathrooms
- 2 Bedrooms
Laundry
- Dryer
- Washer
Parking
- On-Site Parking
- Visitor Parking
- Off-Street Parking
Outdoor Features
- Patio
Utilities
- Central Air
- Heat Pump System
- Underground Utilities
- Phone Available
- Cable TV Available
Community Details
- Hyder Court Condos
- Hyder Court Subdivision
Listing and Financial Details
- Security Deposit $4,400
- Tenant pays for all utilities
- Rent includes ground maintenance, landscaping, parking, plowing, sewer, snow removal, trash collection, water
Map
Source: PrimeMLS
MLS Number: 5070257
- 216 Woodbury Ave
- 6 Boyd Rd
- 255 Thornton St
- #7 Woodbury Reserve Rd Unit 7
- #5 Woodbury Reserve Unit 5
- #3 Woodbury Reserve Rd Unit 3
- #1 Woodbury Reserve Rd
- #2 Woodbury Reserve Unit 2
- 25 Morning St
- 224 Cate St
- 281 Dennett St
- 0 Elm Ct
- 12 Ruth St
- 31 Eden Ln Unit 5
- 15 Eden Ln Unit 1
- 27 Eden Ln Unit 4
- 19 Eden Ln Unit 2
- 490 Islington St Unit 1
- 199 Mcdonough St
- 88 Farm Ln
- 659 Dennett St Unit 1
- 241 Bartlett St Unit 1
- 15 Woodbury Ave
- 214 Myrtle Ave Unit 2
- 281 Dennett St
- 35 Hodgdon Way
- 621 Islington St Unit C
- 553 Islington St Unit 3
- 20 Cass St Unit 20 Cass St.
- 69 Dennett St
- 3 Beechwood St
- 184-188 Madison St
- 40 Fields Rd
- 28 Langdon St Unit 3
- 99 Foundry Place Unit 107
- 99 Foundry Place Unit 304
- 1230 Islington St
- 774 Middle St Unit 4
- 579 State St Unit 7
- 579 State St Unit 1
