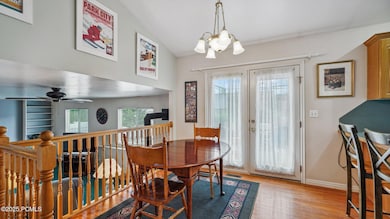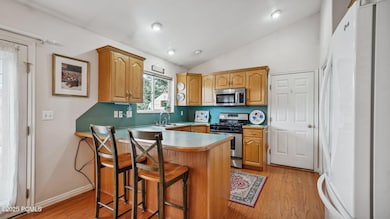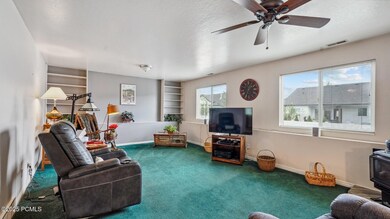
677 E 110 N Heber City, UT 84032
Highlights
- Solar Power System
- Deck
- No HOA
- Mountain View
- Wood Flooring
- Formal Dining Room
About This Home
As of August 2025Nestled on a quiet street just minutes from the heart of Heber, this spacious 5-bedroom, 3-bathroom home blends comfort, functionality, and stunning mountain views. Enjoy peace of mind with recent upgrades, including a re-roof in 2019, multiple new windows installed in 2024, and fully paid-off solar panels added in 2019 for energy efficiency. Also added in 2018 was a gas stove in the living room for warmth and comfort. The fifth bedroom was added in 2022, offering flexible space for guests, a home office, or a growing household. Outdoor enthusiasts and gardeners will appreciate the 10 garden boxes surrounding the property, as well as the ability to park an RV on the property. All of this in a quiet, established neighborhood just moments from shops, dining, schools, and everything downtown Heber has to offer. Don't miss this move-in-ready gem!
Last Agent to Sell the Property
eXp Realty, LLC (Park City) License #6026300-SA00 Listed on: 05/30/2025

Last Buyer's Agent
Paige Douglas
Exit Realty Legacy
Home Details
Home Type
- Single Family
Est. Annual Taxes
- $3,544
Year Built
- Built in 1996
Lot Details
- 9,148 Sq Ft Lot
- Landscaped
- Level Lot
- Front and Back Yard Sprinklers
Parking
- 2 Car Attached Garage
- Garage Door Opener
Home Design
- Brick Exterior Construction
- Wood Frame Construction
- Asphalt Roof
- Vinyl Siding
- Concrete Perimeter Foundation
Interior Spaces
- 1,994 Sq Ft Home
- Multi-Level Property
- Gas Fireplace
- Family Room
- Formal Dining Room
- Mountain Views
- Fire and Smoke Detector
Kitchen
- Gas Range
- Microwave
- Dishwasher
- Disposal
Flooring
- Wood
- Carpet
- Tile
Bedrooms and Bathrooms
- 5 Bedrooms | 1 Main Level Bedroom
- Walk-In Closet
Laundry
- Laundry Room
- Washer
Eco-Friendly Details
- Solar Power System
Outdoor Features
- Deck
- Shed
- Porch
Utilities
- No Cooling
- Forced Air Heating System
- Heating System Uses Natural Gas
- Net Metering or Smart Meter
- Natural Gas Connected
- Gas Water Heater
- Water Softener is Owned
- Satellite Dish
Community Details
- No Home Owners Association
- Timp Meadows Subdivision
Listing and Financial Details
- Assessor Parcel Number 00-0014-7939
Ownership History
Purchase Details
Home Financials for this Owner
Home Financials are based on the most recent Mortgage that was taken out on this home.Purchase Details
Home Financials for this Owner
Home Financials are based on the most recent Mortgage that was taken out on this home.Purchase Details
Similar Homes in Heber City, UT
Home Values in the Area
Average Home Value in this Area
Purchase History
| Date | Type | Sale Price | Title Company |
|---|---|---|---|
| Warranty Deed | -- | First American Title Insurance | |
| Warranty Deed | -- | First American Title Insurance | |
| Warranty Deed | -- | Pinnacle Title | |
| Interfamily Deed Transfer | -- | None Available |
Mortgage History
| Date | Status | Loan Amount | Loan Type |
|---|---|---|---|
| Open | $400,000 | New Conventional | |
| Closed | $400,000 | New Conventional | |
| Previous Owner | $100,000 | New Conventional | |
| Previous Owner | $250,000 | New Conventional |
Property History
| Date | Event | Price | Change | Sq Ft Price |
|---|---|---|---|---|
| 08/13/2025 08/13/25 | Sold | -- | -- | -- |
| 07/09/2025 07/09/25 | Pending | -- | -- | -- |
| 06/28/2025 06/28/25 | Price Changed | $660,000 | -5.7% | $331 / Sq Ft |
| 06/13/2025 06/13/25 | Price Changed | $700,000 | -3.4% | $351 / Sq Ft |
| 05/30/2025 05/30/25 | For Sale | $725,000 | +65.1% | $364 / Sq Ft |
| 10/22/2018 10/22/18 | Sold | -- | -- | -- |
| 10/01/2018 10/01/18 | Pending | -- | -- | -- |
| 05/29/2018 05/29/18 | For Sale | $439,000 | -- | $234 / Sq Ft |
Tax History Compared to Growth
Tax History
| Year | Tax Paid | Tax Assessment Tax Assessment Total Assessment is a certain percentage of the fair market value that is determined by local assessors to be the total taxable value of land and additions on the property. | Land | Improvement |
|---|---|---|---|---|
| 2024 | $3,544 | $696,400 | $240,000 | $456,400 |
| 2023 | $3,544 | $702,875 | $175,000 | $527,875 |
| 2022 | $3,633 | $652,875 | $125,000 | $527,875 |
| 2021 | $2,850 | $406,933 | $125,000 | $281,933 |
| 2020 | $2,525 | $351,055 | $92,400 | $258,655 |
| 2019 | $2,099 | $169,370 | $0 | $0 |
| 2018 | $1,908 | $153,973 | $0 | $0 |
| 2017 | $1,822 | $146,273 | $0 | $0 |
| 2016 | $1,836 | $143,523 | $0 | $0 |
| 2015 | $1,718 | $140,796 | $0 | $0 |
| 2014 | $1,468 | $119,237 | $0 | $0 |
Agents Affiliated with this Home
-
Michael Hludzinski
M
Seller's Agent in 2025
Michael Hludzinski
eXp Realty, LLC (Park City)
(435) 640-6467
10 in this area
113 Total Sales
-
David Lawson

Seller Co-Listing Agent in 2025
David Lawson
eXp Realty, LLC (Park City)
(435) 940-0004
12 in this area
297 Total Sales
-
P
Buyer's Agent in 2025
Paige Douglas
Exit Realty Legacy
-
Brian Douglas
B
Buyer Co-Listing Agent in 2025
Brian Douglas
Realtypath LLC (Prestige)
(435) 200-4646
10 in this area
24 Total Sales
-
Jalayne Bassett
J
Seller's Agent in 2018
Jalayne Bassett
Equity RE (Luxury Group)
(801) 706-2200
75 in this area
150 Total Sales
-
F
Buyer's Agent in 2018
Fern Baird
Powder Beach Realty
Map
Source: Park City Board of REALTORS®
MLS Number: 12502387
APN: 00-0014-7939






