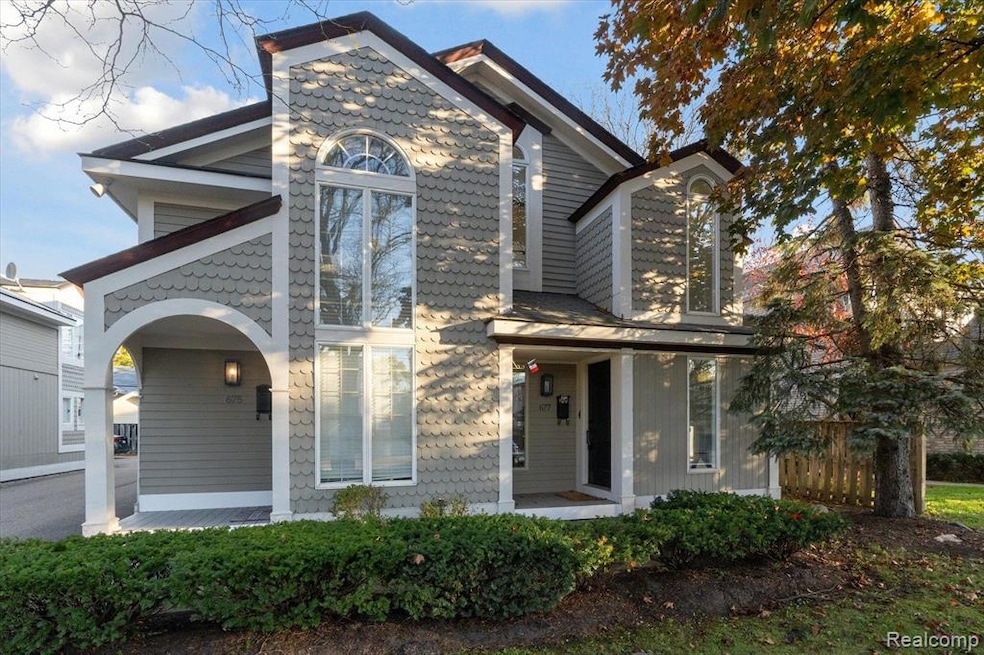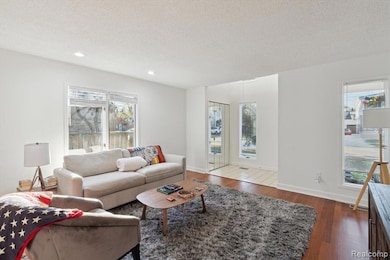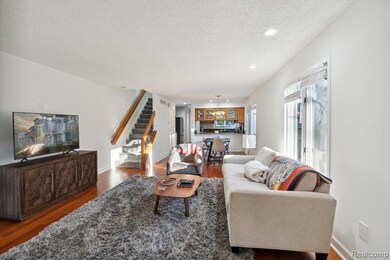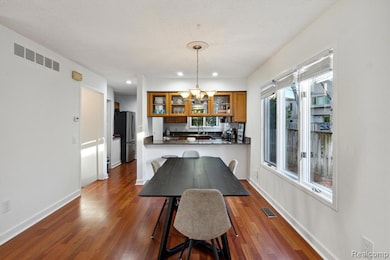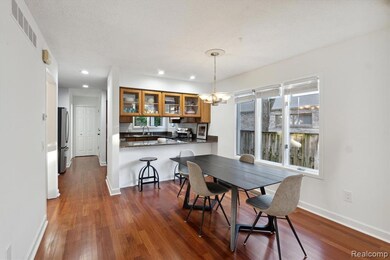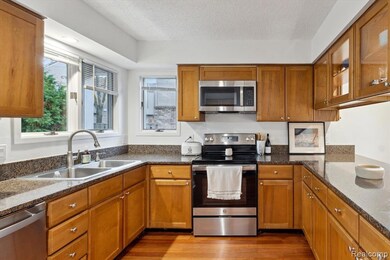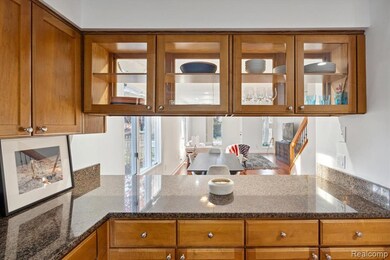677 E Lincoln St Unit 4 Birmingham, MI 48009
Highlights
- End Unit
- No HOA
- Stainless Steel Appliances
- Pierce Elementary School Rated A
- Covered Patio or Porch
- 2-minute walk to Saint James Park
About This Home
Welcome to this exceptionally well maintained townhouse-style condo, where comfort, quality, and convenience come together effortlessly. The owners have meticulously cared for this home, ensuring it remains in pristine condition throughout. Gleaming refinished hardwood floors bring warmth and charm to the living space, while neutral tones and updated carpeting on the second floor create a bright, inviting atmosphere. The kitchen blends timeless style with everyday functionality, featuring granite countertops, modern cabinetry and stainless-steel appliances. Upstairs, both bedrooms offer vaulted ceilings that enhance the sense of space. The primary suite includes a generous walk-in closet, and the convenience of second-floor laundry, with a newer washer and dryer, adds ease to your daily routine. A private, unfinished basement offers abundant storage or flexible use potential. Step outside to enjoy your own private entry and a peaceful covered porch, perfect for morning coffee or quiet evenings outdoors. The community itself is beautifully maintained, with designated parking both near and behind the unit for easy access. Prime Location. This condo sits in one of the area’s most convenient and walkable neighborhoods, just steps from shopping, restaurants, coffee shops, and banks. With nearby access to major roadways, commuting is a breeze while local parks, schools, and entertainment are only minutes away. Water, lawn care, and landscaping services are all covered, allowing you to enjoy a low-maintenance lifestyle without the worry of exterior upkeep or utility surprises. Longer-term leases are preferred for those seeking a well-kept, move-in-ready condo in a desirable, hassle-free community. Experience easy living with modern comfort and unbeatable convenience, this one truly stands out.
Listing Agent
Berkshire Hathaway HomeServices Kee Realty Oxford License #6502409189 Listed on: 11/14/2025

Townhouse Details
Home Type
- Townhome
Year Built
- Built in 1987 | Remodeled in 2023
Home Design
- Poured Concrete
- Composition Roof
Interior Spaces
- 1,385 Sq Ft Home
- 2-Story Property
- Ceiling Fan
- Unfinished Basement
- Sump Pump
Kitchen
- Free-Standing Electric Range
- Microwave
- Dishwasher
- Stainless Steel Appliances
- Disposal
Bedrooms and Bathrooms
- 2 Bedrooms
Laundry
- Dryer
- Washer
Parking
- 2 Parking Garage Spaces
- On-Street Parking
Outdoor Features
- Covered Patio or Porch
- Exterior Lighting
Unit Details
- End Unit
- Private Entrance
Location
- Ground Level
Utilities
- Forced Air Heating and Cooling System
- Dehumidifier
- Heating System Uses Natural Gas
- Natural Gas Water Heater
Listing and Financial Details
- Security Deposit $4,425
- 12 Month Lease Term
- 24 Month Lease Term
- Negotiable Lease Term
- Application Fee: 44.00
- Assessor Parcel Number 1936257061
Community Details
Overview
- No Home Owners Association
- Association Phone (248) 258-9960
- Cityside Townhouses Occpn 675 Subdivision
- On-Site Maintenance
Amenities
- Laundry Facilities
Map
Property History
| Date | Event | Price | List to Sale | Price per Sq Ft |
|---|---|---|---|---|
| 01/18/2026 01/18/26 | Price Changed | $2,850 | -3.4% | $2 / Sq Ft |
| 11/14/2025 11/14/25 | For Rent | $2,950 | -- | -- |
Source: Realcomp
MLS Number: 20251053850
- 636 Landon St
- 512 George St
- 787 Ann St
- 1109 Bennaville Ave
- 1211 E Lincoln St
- 995 Pierce St
- 1308 E Lincoln St
- 559 E Southlawn Blvd
- 1292 Holland St
- 350 Catalpa Dr
- 1324 Holland St
- 651 Davis Ave
- 1323 Bennaville Ave
- 411 S Old Woodward Ave Unit 907
- 411 S Old Woodward Ave Unit 1007
- 411 S Old Woodward Ave Unit 924
- 411 S Old Woodward Ave Unit 608
- 864 Chestnut St
- 870 Davis Ave
- 608 Purdy St
- 505 E Lincoln St
- 808 Ann St Unit 1
- 555 S Woodward Ave
- 650 Ann St
- 555 S Old Woodward Ave Unit 1009
- 555 S Old Woodward Ave Unit 1305
- 555 S Old Woodward Ave Unit 1505
- 555 S Old Woodward Ave Unit 1207
- 555 S Old Woodward Ave Unit 804
- 555 S Old Woodward Ave Unit 1009
- 630 Ann St Unit 8
- 115 E Lincoln St
- 707 S Worth St
- 166 W Lincoln St
- 166 W Lincoln St
- 166 W Lincoln St
- 995 Henrietta St Unit 995
- 1259 Humphrey Ave
- 400 S Old Woodward Ave Unit 301
- 400 S Old Woodward Ave Unit 201
Ask me questions while you tour the home.
