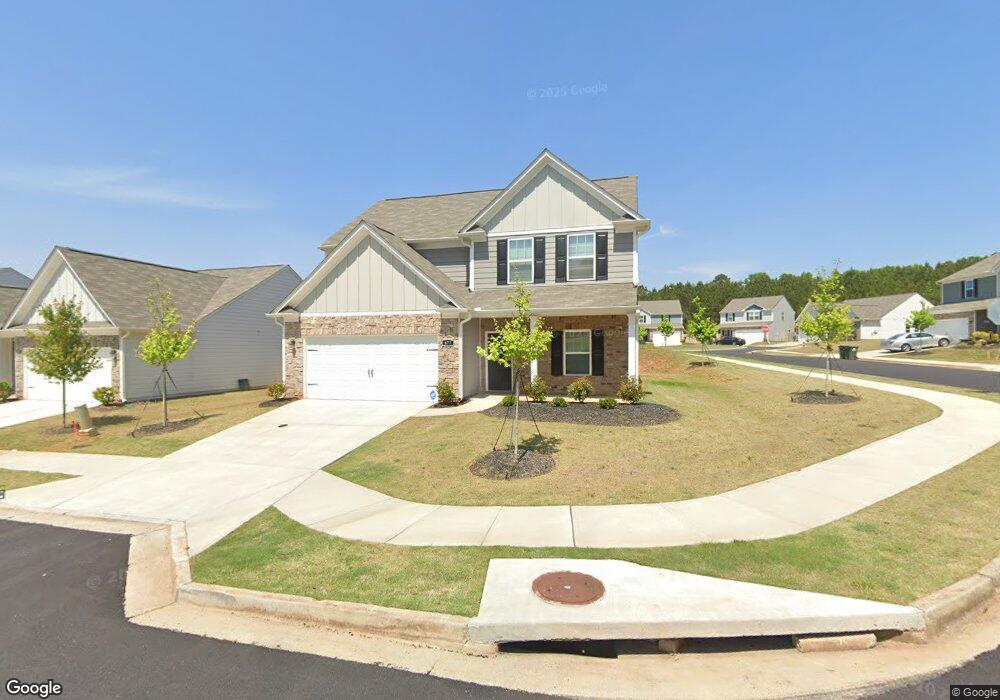677 Holly Springs Ct Athens, GA 30606
Estimated Value: $331,214 - $344,000
--
Bed
1
Bath
1,889
Sq Ft
$179/Sq Ft
Est. Value
About This Home
This home is located at 677 Holly Springs Ct, Athens, GA 30606 and is currently estimated at $339,054, approximately $179 per square foot. 677 Holly Springs Ct is a home with nearby schools including Cleveland Road Elementary School, Burney-Harris-Lyons Middle School, and Clarke Central High School.
Ownership History
Date
Name
Owned For
Owner Type
Purchase Details
Closed on
Oct 14, 2020
Sold by
Lgi Homes Georgia Llc
Bought by
Pinnock Pam L
Current Estimated Value
Home Financials for this Owner
Home Financials are based on the most recent Mortgage that was taken out on this home.
Original Mortgage
$190,790
Outstanding Balance
$168,610
Interest Rate
2.8%
Mortgage Type
FHA
Estimated Equity
$170,444
Create a Home Valuation Report for This Property
The Home Valuation Report is an in-depth analysis detailing your home's value as well as a comparison with similar homes in the area
Home Values in the Area
Average Home Value in this Area
Purchase History
| Date | Buyer | Sale Price | Title Company |
|---|---|---|---|
| Pinnock Pam L | $194,310 | -- |
Source: Public Records
Mortgage History
| Date | Status | Borrower | Loan Amount |
|---|---|---|---|
| Open | Pinnock Pam L | $190,790 |
Source: Public Records
Tax History Compared to Growth
Tax History
| Year | Tax Paid | Tax Assessment Tax Assessment Total Assessment is a certain percentage of the fair market value that is determined by local assessors to be the total taxable value of land and additions on the property. | Land | Improvement |
|---|---|---|---|---|
| 2025 | $3,522 | $130,965 | $12,000 | $118,965 |
| 2024 | $3,522 | $126,836 | $12,000 | $114,836 |
| 2023 | $3,464 | $121,482 | $12,000 | $109,482 |
| 2022 | $3,318 | $104,022 | $12,000 | $92,022 |
| 2021 | $2,621 | $87,747 | $12,000 | $75,747 |
| 2020 | $336 | $9,960 | $9,960 | $0 |
Source: Public Records
Map
Nearby Homes
- 673 Holly Springs Ct
- 588 Greenlee Rd
- 584 Greenlee Rd
- 607 Greenlee Rd
- 669 Holly Springs Ct
- 684 Holly Springs Ct
- 700 Holly Springs Ct
- 603 Greenlee Rd
- 680 Holly Springs Ct
- 688 Holly Springs Ct
- 696 Holly Springs Ct
- 665 Holly Springs Ct
- 676 Holly Springs Ct
- 692 Holly Springs Ct
- 576 Greenlee Rd
- 672 Holly Springs Ct
- 597 Greenlee Rd Unit K1
- 589 Greenlee Rd
- 661 Holly Springs Ct
- 585 Greenlee Rd
