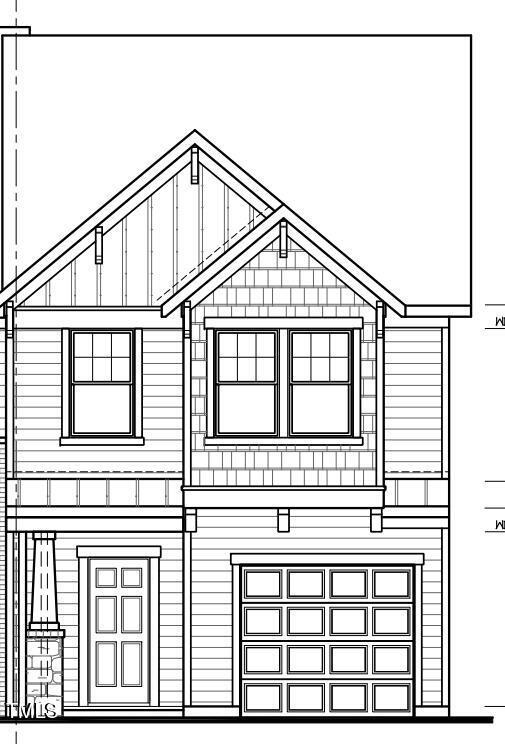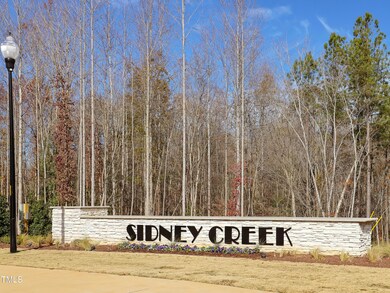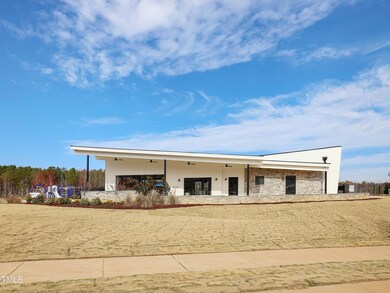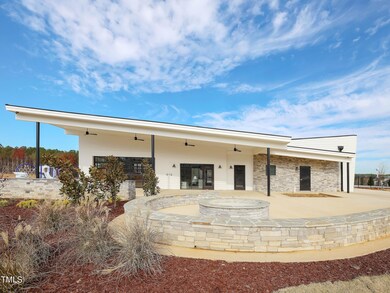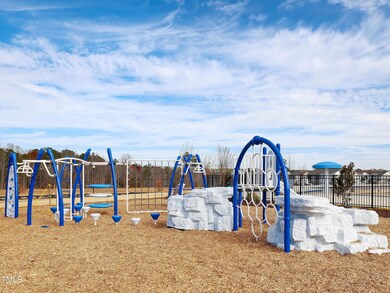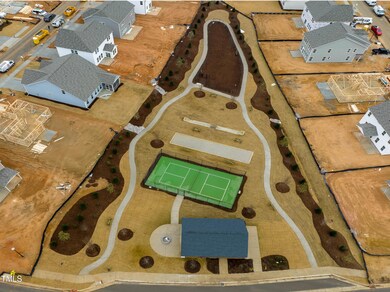
PENDING
NEW CONSTRUCTION
677 Leland Hill Cir Zebulon, NC 27597
Estimated payment $1,629/month
Total Views
1,550
3
Beds
2.5
Baths
1,598
Sq Ft
$179
Price per Sq Ft
Highlights
- New Construction
- Main Floor Primary Bedroom
- Tennis Courts
- Transitional Architecture
- Community Pool
- 1 Car Attached Garage
About This Home
END UNIT! Final Townhome Building until Next Phase! Community Amenities include Pool, Clubhouse, Tennis Court, 2 Pickleball Courts, Bocci Ball, Horseshoe, Grilling Deck, 2 Separate Fire Pits, 3 Dog Parks, Playground, Greenway Trail and Sidewalks on both sides of ALL streets. Come see why Sidney Creek is Zebulon's most sought-after community!
Townhouse Details
Home Type
- Townhome
Est. Annual Taxes
- $71
Year Built
- Built in 2025 | New Construction
Lot Details
- 7,667 Sq Ft Lot
HOA Fees
- $42 Monthly HOA Fees
Parking
- 1 Car Attached Garage
- 2 Open Parking Spaces
Home Design
- Home is estimated to be completed on 9/30/25
- Transitional Architecture
- Brick Exterior Construction
- Slab Foundation
- Shingle Roof
- Asphalt Roof
- Vinyl Siding
Interior Spaces
- 1,598 Sq Ft Home
- 2-Story Property
Kitchen
- Electric Oven
- Microwave
- Dishwasher
- Disposal
Flooring
- Carpet
- Luxury Vinyl Tile
Bedrooms and Bathrooms
- 3 Bedrooms
- Primary Bedroom on Main
Schools
- Wake County Schools Elementary And Middle School
- Wake County Schools High School
Utilities
- Central Air
- Heat Pump System
- Electric Water Heater
Listing and Financial Details
- Assessor Parcel Number 2715408792
Community Details
Overview
- Charleston Management Association, Phone Number (919) 847-3003
- Built by DRB Homes
- Sidney Creek Subdivision, Litchfield Floorplan
Amenities
- Community Barbecue Grill
- Picnic Area
Recreation
- Tennis Courts
- Community Playground
- Community Pool
- Trails
Map
Create a Home Valuation Report for This Property
The Home Valuation Report is an in-depth analysis detailing your home's value as well as a comparison with similar homes in the area
Home Values in the Area
Average Home Value in this Area
Tax History
| Year | Tax Paid | Tax Assessment Tax Assessment Total Assessment is a certain percentage of the fair market value that is determined by local assessors to be the total taxable value of land and additions on the property. | Land | Improvement |
|---|---|---|---|---|
| 2024 | $71 | $50,000 | $50,000 | $0 |
Source: Public Records
Property History
| Date | Event | Price | Change | Sq Ft Price |
|---|---|---|---|---|
| 05/29/2025 05/29/25 | Pending | -- | -- | -- |
| 05/21/2025 05/21/25 | For Sale | $286,365 | -- | $179 / Sq Ft |
Source: Doorify MLS
Similar Homes in Zebulon, NC
Source: Doorify MLS
MLS Number: 10097822
APN: 2715.03-40-8792-000
Nearby Homes
- 675 Leland Hill Cir
- 673 Leland Hill Cir
- 671 Leland Hill Cir
- 1200 Sidney Creek Dr
- 1012 Bolten Pointe Dr
- 1008 Bolten Pointe Dr
- 1004 Bolten Pointe Dr
- 1017 Bolten Pointe Dr
- 1065 Channel Drop Blvd
- 1094 Channel Drop Blvd
- 1060 Channel Drop Blvd
- 1052 Channel Drop Blvd
- 1048 Channel Drop Blvd
- 1044 Channel Drop Blvd
- 1024 Channel Drop Blvd
- 1116 Sidney Creek Dr
- 628 Hipwood Dr
- 624 Hipwood Dr
- 616 Hipwood Dr
- 608 Hipwood Dr
