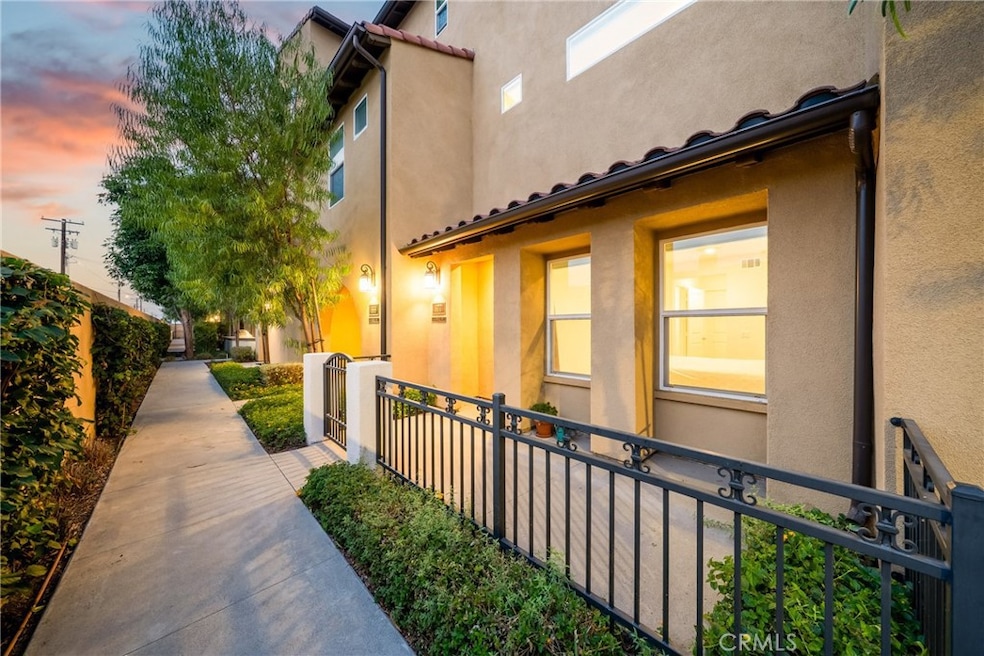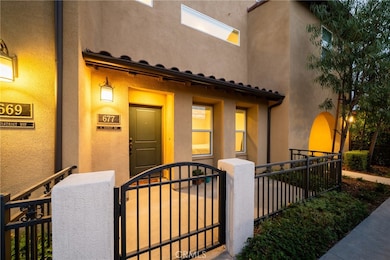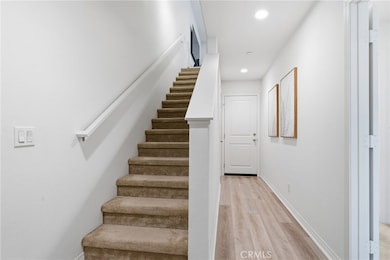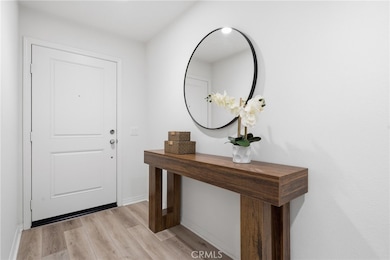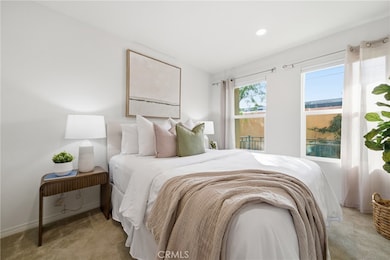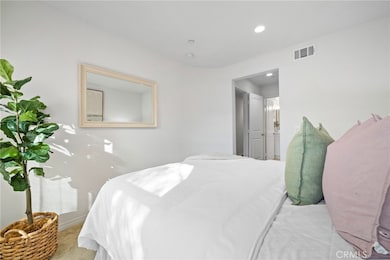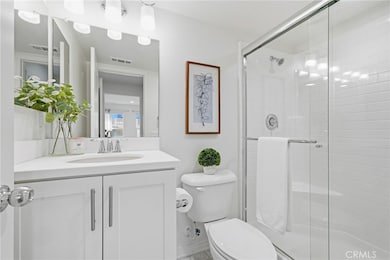677 S District Way Anaheim, CA 92805
The Colony NeighborhoodEstimated payment $5,151/month
Highlights
- No Units Above
- City Lights View
- Open Floorplan
- Primary Bedroom Suite
- 1.76 Acre Lot
- Main Floor Bedroom
About This Home
Welcome to 677 South District Way — a modern tri-level gem in the sought-after District Walk community of Anaheim. Built in 2019, this 3-bedroom, 3.5-bath home offers 1,678 sq ft of stylish living with thoughtful design and contemporary touches throughout. Step inside to find a private first-floor suite—perfect for guests, in-laws, or a home office—along with an attached two-car garage equipped with epoxy flooring, a tankless water heater, and a water softener system. Upstairs, the open-concept second floor showcases a spacious living area with a private balcony, a gourmet kitchen featuring sleek finishes, a separate dining space ideal for entertaining and a half bath. The third floor features two additional bedroom suites, including a primary retreat with a large walk-in shower and walk-in closet, plus a secondary suite with its own full bath. Convenient upstairs laundry adds everyday ease. Located just minutes from premier shopping, dining, and world-famous Disneyland, this home offers the perfect blend of comfort, convenience, and community. Come experience modern Anaheim living at its finest!
Listing Agent
Real Broker Brokerage Email: claire@kwonhomegroup.com License #02218844 Listed on: 11/17/2025

Property Details
Home Type
- Condominium
Est. Annual Taxes
- $7,144
Year Built
- Built in 2019 | Remodeled
Lot Details
- No Units Above
- No Units Located Below
- Two or More Common Walls
- Wrought Iron Fence
- Block Wall Fence
- Density is up to 1 Unit/Acre
HOA Fees
- $340 Monthly HOA Fees
Parking
- 2 Car Direct Access Garage
- Parking Available
- Side by Side Parking
Home Design
- Entry on the 1st floor
- Turnkey
- Slab Foundation
Interior Spaces
- 1,678 Sq Ft Home
- 3-Story Property
- Open Floorplan
- Built-In Features
- Recessed Lighting
- Double Pane Windows
- Formal Entry
- Family Room Off Kitchen
- Living Room
- Dining Room
- Storage
- City Lights Views
Kitchen
- Open to Family Room
- Gas Oven
- Microwave
- Dishwasher
- Kitchen Island
- Quartz Countertops
Flooring
- Carpet
- Tile
- Vinyl
Bedrooms and Bathrooms
- 3 Bedrooms | 1 Main Level Bedroom
- Primary Bedroom Suite
- Walk-In Closet
- In-Law or Guest Suite
- Bathroom on Main Level
- Quartz Bathroom Countertops
- Dual Vanity Sinks in Primary Bathroom
- Bathtub with Shower
- Walk-in Shower
- Exhaust Fan In Bathroom
Laundry
- Laundry Room
- Laundry on upper level
- Dryer
- Washer
Home Security
Outdoor Features
- Balcony
- Covered Patio or Porch
- Exterior Lighting
Utilities
- Whole House Fan
- Central Heating and Cooling System
- Natural Gas Connected
- Tankless Water Heater
- Water Softener
Additional Features
- More Than Two Accessible Exits
- ENERGY STAR Qualified Equipment
Listing and Financial Details
- Tax Lot 1
- Tax Tract Number 18088
- Assessor Parcel Number 93406222
- $386 per year additional tax assessments
Community Details
Overview
- 42 Units
- District Walk HOA, Phone Number (562) 370-9506
Amenities
- Outdoor Cooking Area
- Community Barbecue Grill
- Picnic Area
Pet Policy
- Pets Allowed
Security
- Carbon Monoxide Detectors
- Fire and Smoke Detector
- Fire Sprinkler System
Map
Home Values in the Area
Average Home Value in this Area
Tax History
| Year | Tax Paid | Tax Assessment Tax Assessment Total Assessment is a certain percentage of the fair market value that is determined by local assessors to be the total taxable value of land and additions on the property. | Land | Improvement |
|---|---|---|---|---|
| 2025 | $7,144 | $634,301 | $307,308 | $326,993 |
| 2024 | $7,144 | $621,864 | $301,282 | $320,582 |
| 2023 | $7,071 | $609,671 | $295,374 | $314,297 |
| 2022 | $6,985 | $597,717 | $289,582 | $308,135 |
| 2021 | $6,999 | $585,998 | $283,904 | $302,094 |
| 2020 | $6,971 | $579,990 | $280,993 | $298,997 |
Property History
| Date | Event | Price | List to Sale | Price per Sq Ft | Prior Sale |
|---|---|---|---|---|---|
| 11/17/2025 11/17/25 | For Sale | $799,999 | +37.9% | $477 / Sq Ft | |
| 12/12/2019 12/12/19 | Sold | $579,990 | 0.0% | $345 / Sq Ft | View Prior Sale |
| 11/18/2019 11/18/19 | Pending | -- | -- | -- | |
| 11/07/2019 11/07/19 | Price Changed | $579,990 | +0.7% | $345 / Sq Ft | |
| 08/22/2019 08/22/19 | For Sale | $575,990 | -- | $342 / Sq Ft |
Purchase History
| Date | Type | Sale Price | Title Company |
|---|---|---|---|
| Deed | -- | None Listed On Document | |
| Deed | -- | None Listed On Document | |
| Grant Deed | $580,000 | First American Title Company |
Mortgage History
| Date | Status | Loan Amount | Loan Type |
|---|---|---|---|
| Previous Owner | $521,990 | New Conventional |
Source: California Regional Multiple Listing Service (CRMLS)
MLS Number: OC25259913
APN: 934-062-22
- 725 S Mosaic St
- 634 S Melrose St
- 651 E Valencia St
- 617 E Eton Place
- 611 E Eton Place
- 1415 E South St
- 760 S Olive St
- 314 S Vine St
- 519 S Melrose St
- 531 S Melrose St
- 1615 E South St
- 1891 S Union St Unit 111
- 930 E Chestnut St Unit 7
- 845 S Verde St
- 554 S Elder St
- 718 S Claudina St
- 825 S Claudina St
- 842 S Anaheim Blvd
- 235 S Olive St
- 713 S Anaheim Blvd
- 519 S Melrose St
- 870-899 S Philadelphia St
- 1235 E Lincoln Ave
- 1260 E Turin Ave Unit B
- 130 N Citrus Ranch Rd
- 475 E Center St
- 1921 E Cortney Way
- 961 S Mintwood Ln
- 1613 E Lincoln Ave
- 208 N La Plaza Unit 208NLaPlaza
- 184 W Center Street Promenade
- 309 W Hampshire Ave
- 405 S Clementine St
- 1900 E Almont Ave
- 2304 E Virginia Ave
- 2227 E Westport Dr Unit 1
- 1325 S Anaheim Blvd Unit D
- 1716 E Sycamore St
- 611 N Olive St Unit 4
- 707 W Santa Ana St
