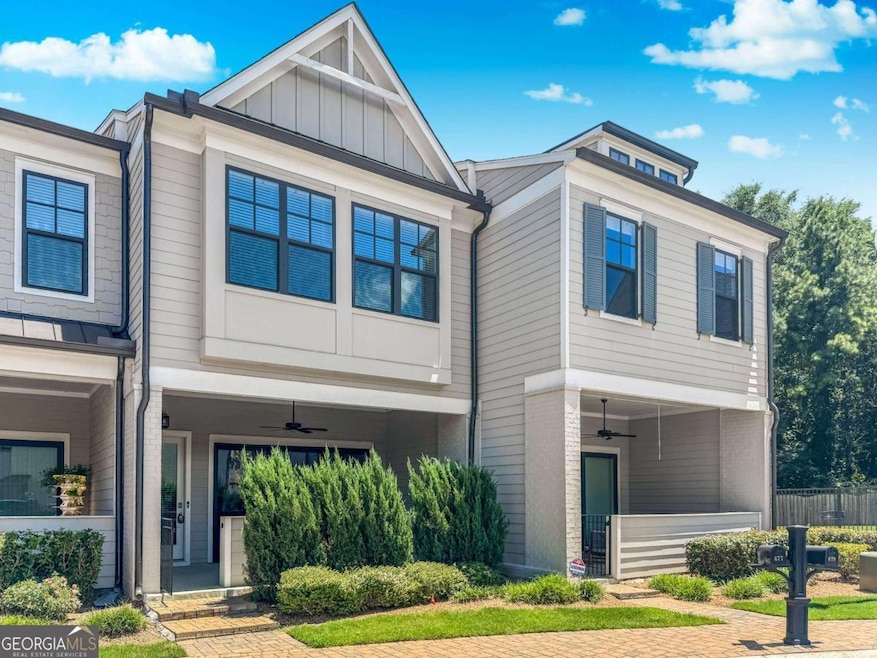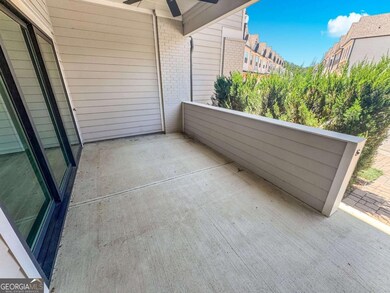677 Stickley Oak Way Woodstock, GA 30189
Highlights
- Traditional Architecture
- Wood Flooring
- No HOA
- Woodstock Elementary School Rated A-
- 1 Fireplace
- Double Pane Windows
About This Home
Available Now! Like-New Luxury Townhome in Sought After Village at Towne Lake! Beautiful finishes throughout. Inviting, open-concept floorplan. The large slider doors in the family room open to a great outdoor space with a covered porch for entertaining. Enjoy cooking and relaxing w/ an open chef-inspired kitchen & living area w/ 10+ ft ceilings. This home has modern touches like stone countertops w/ plenty of cabinets and walk-in pantry as well as upgraded lighting . Upstairs you will notice 10ft ceilings and an open rail staircase. The owner's suite showcases a modern light double vanity w/ upgraded countertop, an oversized shower & expansive walk-in closet. Also upstairs, 2 guest BRs with walk-in closets, 2nd full bath with tiled walls and a laundry room. As a bonus the community is gated, beautifully maintained and offers a range of amenities such as: a pool, pickleball court, bocce ball, fire pit, a dog park and more. Resident Benefit Package included. Check out our 5-Star Reviews on Google. Rent quoted reflects discount for on time payment, ask for details.
Townhouse Details
Home Type
- Townhome
Est. Annual Taxes
- $5,139
Year Built
- Built in 2021
Lot Details
- Two or More Common Walls
Home Design
- Traditional Architecture
- Composition Roof
- Vinyl Siding
Interior Spaces
- 2-Story Property
- Roommate Plan
- Ceiling Fan
- 1 Fireplace
- Double Pane Windows
- Entrance Foyer
- Family Room
Kitchen
- Breakfast Bar
- Dishwasher
- Kitchen Island
Flooring
- Wood
- Carpet
Bedrooms and Bathrooms
- 3 Bedrooms
Laundry
- Laundry Room
- Dryer
- Washer
Home Security
Parking
- 2 Car Garage
- Side or Rear Entrance to Parking
Schools
- Woodstock Elementary And Middle School
- Woodstock High School
Utilities
- Forced Air Heating and Cooling System
- Underground Utilities
- Phone Available
- Cable TV Available
Community Details
Overview
- No Home Owners Association
- Village/ Town Lake & II Subdivision
Pet Policy
- Pets Allowed
Security
- Fire and Smoke Detector
Map
Source: Georgia MLS
MLS Number: 10566460
APN: 15N12H-00000-213-000
- 679 Stickley Oak Way
- 108 Batten Board Way
- 756 Stickley Oak Way
- 114 Batten Board Way
- The Seagrove Plan at The Village at Towne Lake
- The Seaside B Plan at The Village at Towne Lake
- The Seaside A Plan at The Village at Towne Lake
- 205 Twisted Timber Ct
- 306 Gray Shingle Ln
- 89 Batten Board Way
- 687 Stickley Oak Way
- 648 Stickley Oak Way
- 685 Stickley Oak Way
- 322 Gray Shingle Ln
- 1050 Tanglewood Trail
- 109 Village Green Ave
- 930 Kings Ct
- 578 Brashy St
- 467 Chandler Ln
- The Bronson Plan at South on Main - Single Family
- 713 Stickley Oak Way
- 637 Stickley Oak Way
- 726 Stickley Oak Way
- 799 Stickley Oak Way
- 109 Village Green Ave
- 1504 Dupree Rd
- 1000 Avonlea Place
- 1561 Stone Bridge Pkwy
- 308 Chardonnay Way
- 101 Dupree Rd Unit DupreeVillage101C
- 900 View Dr
- 145 Stoneforest Dr
- 8859 Main St Unit 2
- 1345 Towne Lake Hills Dr S
- 116 Woodglen Ct
- 10247 Highway 92
- 111 Robinhood Dr
- 360 Chambers St Unit 410
- 233 Bobbie Way
- 182 Townview Dr







