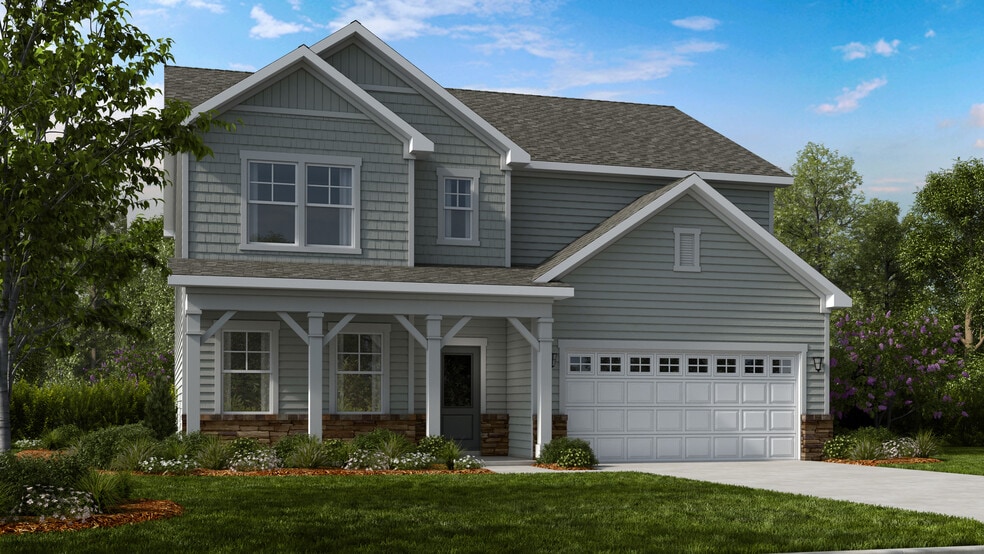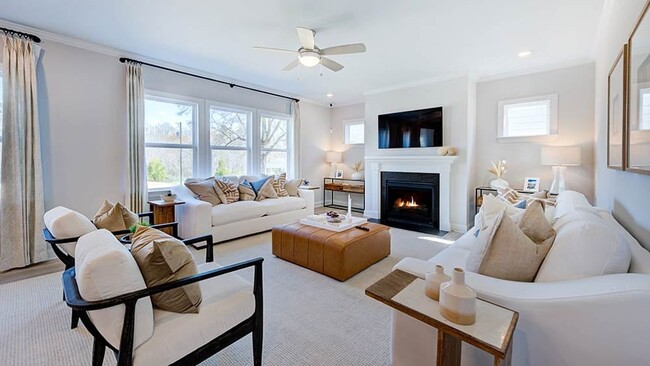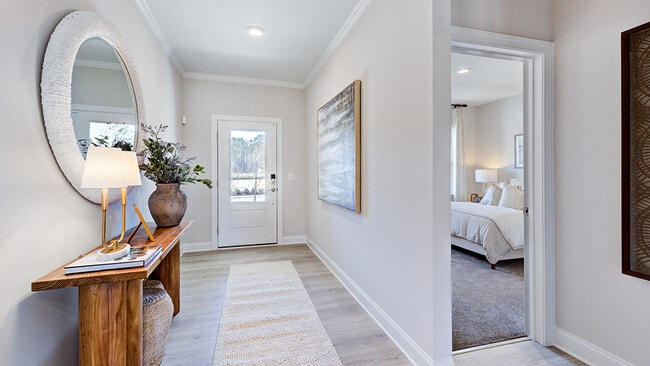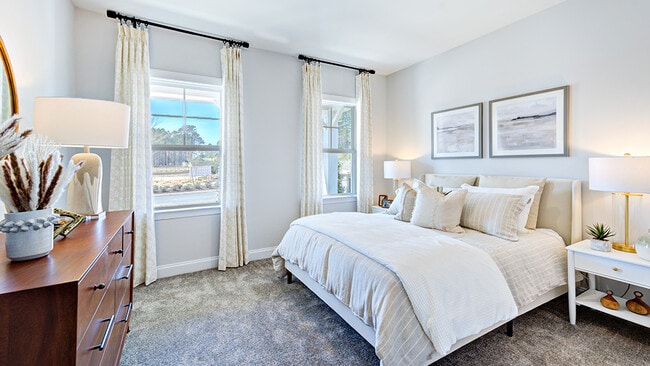
Estimated payment $3,524/month
Highlights
- New Construction
- Loft
- Pickleball Courts
- Richland Creek Elementary School Rated A-
- Mud Room
- Fireplace
About This Home
Welcome to the Ashford at 677 Sun Meadow Drive in Radford Glen! Step inside from the covered front porch into a welcoming foyer, where a guest bedroom with a full bathroom and walk-in closet is thoughtfully placed. Continue into the heart of the home where the great room with a fireplace flows into the casual dining area and gourmet kitchen. A sunroom overlooking the backyard offers a peaceful space to relax. Upstairs, a cozy loft is surrounded by three secondary bedrooms and a centrally located laundry room. The private primary bedroom sits at the back of the home and features a dual sink vanity, oversized shower, and spacious walk-in closet. Located in the heart of Wake Forest, this close-knit community is surrounded by lush forests and offers the perfect blend of small-town charm and big city convenience. Enjoy local restaurants and boutiques, or take a quick thirty-minute drive into Raleigh via Highway 98 and 1. Additional highlights include: sunroom, gourmet kitchen, main floor guest bedroom with a full bathroom, additional windows in the great room, fireplace in the great room, oversized shower in the primary bathroom, an additional bathroom added upstairs, an additional sink in bathroom 2, laminate stair treads, mudroom bench at the garage entry, and open stair railings. Photos are for representative purposes only.
Builder Incentives
Ask us how to save on a home in this community.
Sales Office
| Monday - Tuesday |
Closed
|
| Wednesday |
1:00 PM - 5:00 PM
|
| Thursday - Saturday |
10:00 AM - 5:00 PM
|
| Sunday |
1:00 PM - 5:00 PM
|
Home Details
Home Type
- Single Family
HOA Fees
- $70 Monthly HOA Fees
Parking
- 2 Car Garage
- Front Facing Garage
Home Design
- New Construction
Interior Spaces
- 2-Story Property
- Fireplace
- Mud Room
- Dining Room
- Loft
- Laundry Room
Bedrooms and Bathrooms
- 5 Bedrooms
Community Details
Recreation
- Pickleball Courts
- Community Playground
Additional Features
- Community Barbecue Grill
Map
Other Move In Ready Homes in Radford Glen
About the Builder
- Radford Glen
- 482 Traditions Grande Blvd Unit 30
- 494 Traditions Grande Blvd Unit 25
- 496 Traditions Grande Blvd Unit 24
- 498 Traditions Grande Blvd Unit 23
- 514 Traditions Grande Blvd Unit 15
- 8908 Nicewonder Way
- 528 Traditions Grande Blvd Unit 11
- Enclave at Traditions - Townhomes
- 253 Murray Grey Ln
- Rosedale - Venture Collection
- Meadow at Jones Dairy
- 1373 Bessie Ct
- 0 Carroll St
- 1349 Bessie Ct
- Meadow at Jones Dairy - Townhomes
- Rosedale - Sterling Collection
- Elizabeth Springs
- Rosedale - Classic Collection
- Elizabeth Springs






