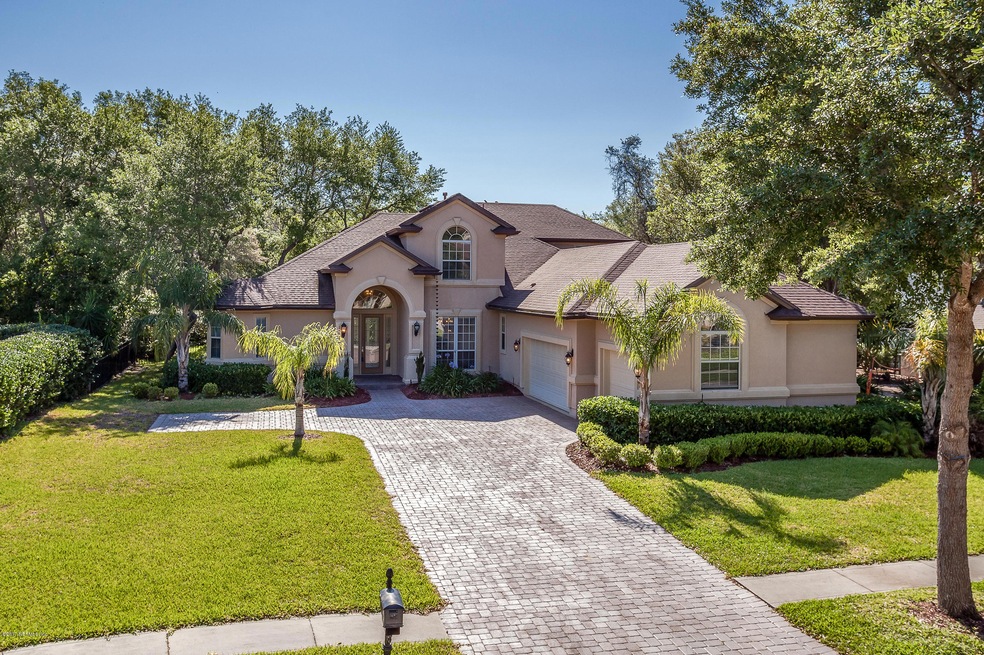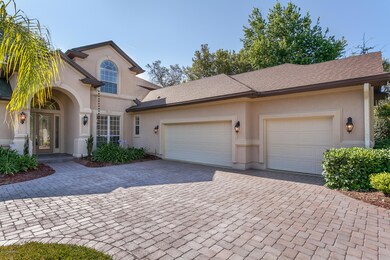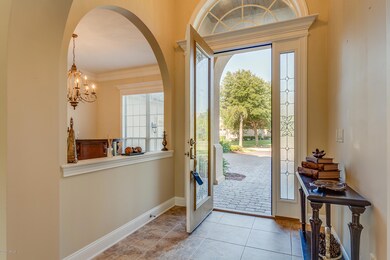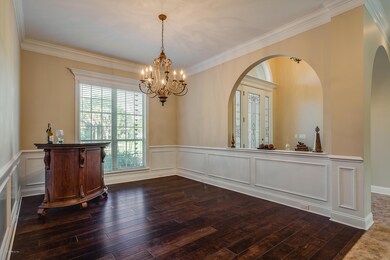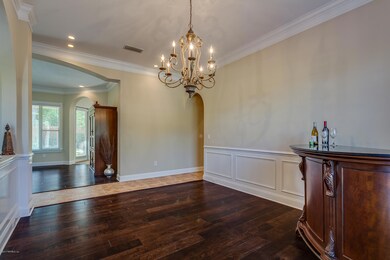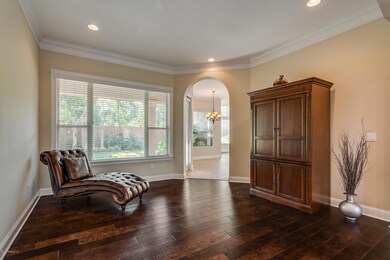
677 Treehouse Cir Saint Augustine, FL 32095
Palencia NeighborhoodHighlights
- Golf Course Community
- Fitness Center
- Vaulted Ceiling
- Palencia Elementary School Rated A
- Clubhouse
- Traditional Architecture
About This Home
As of December 2017Beautiful home in the sought after gated neighborhood of Marshall Creek in Palencia offers loads of perks to each of it's homeowners. You can't go wrong! This home is stunning and ready to move in. Chef's kitchen with custom cabinets, granite counter tops & large breakfast bar,bistro style eat in kitchen all overlooking the family room with gas fireplace. You'll find stunning dark wood flooring & gorgeous tile thru out the home. Entertain your friends and family in the formal dining room or outside on the oversized patio. The yard is professionally landscaped with lots of greenery and plenty of room to play. You've also got a 3 car garage with cabinet space and an epoxy floor. The list just goes on and on! You won't want to miss this one! Palencia is the neighborhood where this home resides and Marshall Creek is the gated sub-division inside Palencia. Woven into this stunning natural setting along the west bank of Florida's Intracoastal Waterway are exquisitely designed homes; an abundance of amenities; and a bustling town center. Designed with environmental integrity and rich architectural detailing, Palencia has quickly captured the hearts and minds of discerning homebuyers. The 2,350-acre master-planned community offers a full-spectrum of activities along with more than 33 acres of parks, trails and open areas. Anchoring the community is a 40-acre Village Center and The Palencia Club, featuring a 33,000 square foot clubhouse and spectacular Arthur Hills-designed championship golf course. (HOA Fee includes basic cable til Dec. 2017.)
Last Agent to Sell the Property
John Whitesell
KELLER WILLIAMS REALTY ATLANTIC PARTNERS ST. AUGUSTINE License #3230565 Listed on: 04/28/2017

Last Buyer's Agent
KELLER WILLIAMS REALTY ATLANTIC PARTNERS SOUTHSIDE License #3186165

Home Details
Home Type
- Single Family
Est. Annual Taxes
- $12,607
Year Built
- Built in 2006
Lot Details
- Lot Dimensions are 85'x145'
- Wood Fence
- Back Yard Fenced
- Front and Back Yard Sprinklers
HOA Fees
Parking
- 3 Car Attached Garage
Home Design
- Traditional Architecture
- Wood Frame Construction
- Shingle Roof
- Stucco
Interior Spaces
- 3,168 Sq Ft Home
- 2-Story Property
- Vaulted Ceiling
- Gas Fireplace
- Entrance Foyer
- Screened Porch
- Fire and Smoke Detector
- Washer and Electric Dryer Hookup
Kitchen
- Breakfast Area or Nook
- Eat-In Kitchen
- Breakfast Bar
- Gas Range
- Microwave
- Dishwasher
- Disposal
Flooring
- Wood
- Carpet
- Tile
Bedrooms and Bathrooms
- 5 Bedrooms
- Split Bedroom Floorplan
- Walk-In Closet
- In-Law or Guest Suite
- Bathtub With Separate Shower Stall
Outdoor Features
- Patio
Schools
- Palencia Elementary School
- Pacetti Bay Middle School
- Allen D. Nease High School
Utilities
- Central Heating and Cooling System
- Gas Water Heater
Listing and Financial Details
- Assessor Parcel Number 0720840210
Community Details
Overview
- Palencia Properties Association, Phone Number (904) 599-9000
- Palencia Subdivision
Amenities
- Clubhouse
Recreation
- Golf Course Community
- Tennis Courts
- Community Playground
- Fitness Center
Ownership History
Purchase Details
Home Financials for this Owner
Home Financials are based on the most recent Mortgage that was taken out on this home.Purchase Details
Home Financials for this Owner
Home Financials are based on the most recent Mortgage that was taken out on this home.Purchase Details
Home Financials for this Owner
Home Financials are based on the most recent Mortgage that was taken out on this home.Purchase Details
Home Financials for this Owner
Home Financials are based on the most recent Mortgage that was taken out on this home.Purchase Details
Similar Homes in the area
Home Values in the Area
Average Home Value in this Area
Purchase History
| Date | Type | Sale Price | Title Company |
|---|---|---|---|
| Warranty Deed | $417,500 | Olde Towne Title & Guaranty | |
| Interfamily Deed Transfer | -- | None Available | |
| Warranty Deed | $400,000 | Sheffield & Boatright Title | |
| Corporate Deed | $689,000 | Dba Commerce Title Company | |
| Special Warranty Deed | $103,900 | Stewart Title |
Mortgage History
| Date | Status | Loan Amount | Loan Type |
|---|---|---|---|
| Open | $350,000 | New Conventional | |
| Closed | $375,750 | New Conventional | |
| Previous Owner | $551,200 | Fannie Mae Freddie Mac | |
| Previous Owner | $103,300 | Stand Alone Second |
Property History
| Date | Event | Price | Change | Sq Ft Price |
|---|---|---|---|---|
| 12/17/2023 12/17/23 | Off Market | $417,500 | -- | -- |
| 12/17/2023 12/17/23 | Off Market | $400,000 | -- | -- |
| 12/15/2017 12/15/17 | Sold | $417,500 | -14.6% | $132 / Sq Ft |
| 11/15/2017 11/15/17 | Pending | -- | -- | -- |
| 04/28/2017 04/28/17 | For Sale | $488,900 | +22.2% | $154 / Sq Ft |
| 10/22/2016 10/22/16 | Sold | $400,000 | -39.1% | $125 / Sq Ft |
| 09/15/2016 09/15/16 | Pending | -- | -- | -- |
| 08/15/2016 08/15/16 | For Sale | $657,000 | -- | $205 / Sq Ft |
Tax History Compared to Growth
Tax History
| Year | Tax Paid | Tax Assessment Tax Assessment Total Assessment is a certain percentage of the fair market value that is determined by local assessors to be the total taxable value of land and additions on the property. | Land | Improvement |
|---|---|---|---|---|
| 2025 | $12,607 | $671,153 | -- | -- |
| 2024 | $12,607 | $747,994 | $225,000 | $522,994 |
| 2023 | $12,607 | $753,937 | $225,000 | $528,937 |
| 2022 | $11,903 | $683,491 | $196,000 | $487,491 |
| 2021 | $10,677 | $490,632 | $0 | $0 |
| 2020 | $10,035 | $419,144 | $0 | $0 |
| 2019 | $9,827 | $378,848 | $0 | $0 |
| 2018 | $10,023 | $395,391 | $0 | $0 |
| 2017 | $10,458 | $423,979 | $118,000 | $305,979 |
| 2016 | $9,043 | $374,217 | $0 | $0 |
| 2015 | $9,029 | $371,615 | $0 | $0 |
| 2014 | $9,162 | $368,666 | $0 | $0 |
Agents Affiliated with this Home
-
J
Seller's Agent in 2017
John Whitesell
KELLER WILLIAMS REALTY ATLANTIC PARTNERS ST. AUGUSTINE
-
Christina Welch

Buyer's Agent in 2017
Christina Welch
KELLER WILLIAMS REALTY ATLANTIC PARTNERS SOUTHSIDE
(904) 476-5539
4 in this area
1,024 Total Sales
-
VIRGINIA LANCASTER
V
Seller's Agent in 2016
VIRGINIA LANCASTER
COLDWELL BANKER VANGUARD REALTY
(904) 520-9002
26 Total Sales
-
James Angelo

Buyer's Agent in 2016
James Angelo
FLORIDA HOMES REALTY & MTG LLC
(904) 966-9115
177 Total Sales
Map
Source: realMLS (Northeast Florida Multiple Listing Service)
MLS Number: 879382
APN: 072084-0210
- 662 Treehouse Cir
- 649 Treehouse Cir
- 318 Sophia Terrace
- 295 Sophia Terrace
- 219 Parkside Dr Unit SV4
- 545 Sebastian Square
- 361 Coopers Cove Rd
- 218 Sophia Terrace
- 524 Sebastian Square
- 544 Sebastian Square
- 720 Toria Ln
- 101 Monarch Ct
- 709 Toria Ln Unit MUB3
- 104 Hickory Hill Dr
- 7041 Catlett Rd
- 361 Stokes Landing Rd
- 349 Stokes Landing Rd
- 117 Hickory Hill Dr
- 808 Cypress Crossing Trail
- 153 Costa Blanca Rd
