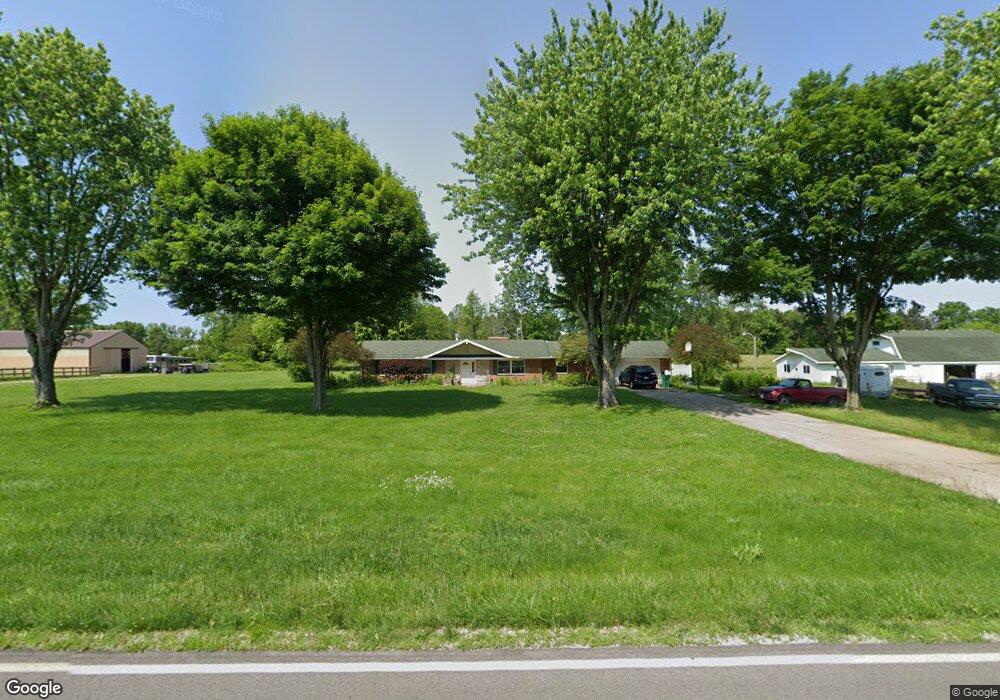Estimated Value: $443,000 - $478,000
3
Beds
3
Baths
1,679
Sq Ft
$274/Sq Ft
Est. Value
About This Home
This home is located at 677 van Eaton Rd, Xenia, OH 45385 and is currently estimated at $460,544, approximately $274 per square foot. 677 van Eaton Rd is a home located in Greene County with nearby schools including Bell Creek Intermediate School, Stephen Bell Elementary School, and Bellbrook Middle School.
Ownership History
Date
Name
Owned For
Owner Type
Purchase Details
Closed on
Sep 22, 2022
Sold by
Isaacs Barry K and Isaacs Deborah
Bought by
Blanton Cheslie
Current Estimated Value
Home Financials for this Owner
Home Financials are based on the most recent Mortgage that was taken out on this home.
Original Mortgage
$298,000
Outstanding Balance
$286,102
Interest Rate
5.89%
Mortgage Type
Balloon
Estimated Equity
$174,442
Purchase Details
Closed on
Jul 19, 1989
Bought by
Isaacs Barry K and Isaacs Isaacs
Create a Home Valuation Report for This Property
The Home Valuation Report is an in-depth analysis detailing your home's value as well as a comparison with similar homes in the area
Home Values in the Area
Average Home Value in this Area
Purchase History
| Date | Buyer | Sale Price | Title Company |
|---|---|---|---|
| Blanton Cheslie | $375,000 | -- | |
| Isaacs Barry K | $125,000 | -- |
Source: Public Records
Mortgage History
| Date | Status | Borrower | Loan Amount |
|---|---|---|---|
| Open | Blanton Cheslie | $298,000 |
Source: Public Records
Tax History Compared to Growth
Tax History
| Year | Tax Paid | Tax Assessment Tax Assessment Total Assessment is a certain percentage of the fair market value that is determined by local assessors to be the total taxable value of land and additions on the property. | Land | Improvement |
|---|---|---|---|---|
| 2024 | $7,378 | $130,890 | $36,620 | $94,270 |
| 2023 | $7,378 | $130,890 | $36,620 | $94,270 |
| 2022 | $6,821 | $102,520 | $33,290 | $69,230 |
| 2021 | $6,898 | $102,520 | $33,290 | $69,230 |
| 2020 | $6,444 | $102,520 | $33,290 | $69,230 |
| 2019 | $6,435 | $93,890 | $33,290 | $60,600 |
| 2018 | $6,446 | $93,890 | $33,290 | $60,600 |
| 2017 | $6,288 | $93,890 | $33,290 | $60,600 |
| 2016 | $6,254 | $88,320 | $33,290 | $55,030 |
| 2015 | $6,155 | $88,320 | $33,290 | $55,030 |
| 2014 | $5,682 | $88,320 | $33,290 | $55,030 |
Source: Public Records
Map
Nearby Homes
- 1711 Mcclellan Rd
- 1161 Shannon Ln
- 1248 Prem Place
- 1293 Baybury Ave
- 1292 Baybury Ave
- 1272 Baybury Ave
- 1256 Baybury Ave
- 1282 Baybury Ave
- 1298 Baybury Ave
- 1304 Baybury Ave
- 1474 Hawkshead St
- 1318 Prem Place
- 1358 Shannon Ln
- Chatham Plan at Edenbridge
- Bellamy Plan at Edenbridge
- Holcombe Plan at Edenbridge
- Henley Plan at Edenbridge
- Newcastle Plan at Edenbridge
- 2142 Michigan Dr
- 414 Whisper Ln
- 703 van Eaton Rd
- 654 van Eaton Rd
- 1727 Stewart Rd
- 721 van Eaton Rd
- 721 van Eaton Rd
- 710 van Eaton Rd
- 613 van Eaton Rd
- 630 van Eaton Rd
- 1767 Stewart Rd
- 743 van Eaton Rd
- 612 van Eaton Rd
- 585 van Eaton Rd
- 1754 Stewart Rd
- 582 van Eaton Rd
- 775 van Eaton Rd
- 1770 Stewart Rd
- 776 van Eaton Rd
- 561 van Eaton Rd
- 560 van Eaton Rd
- 1811 Stewart Rd
