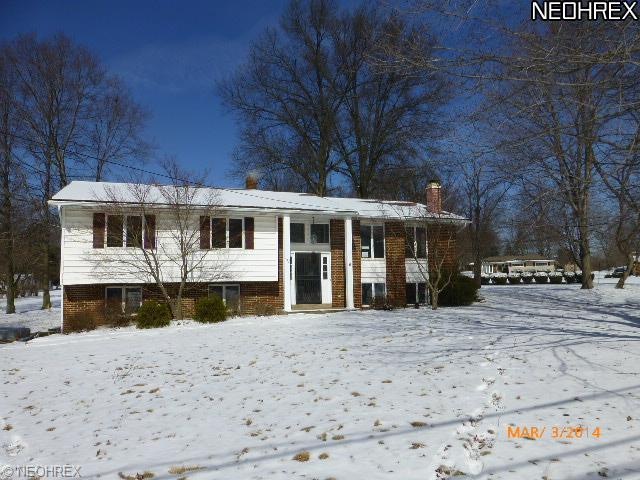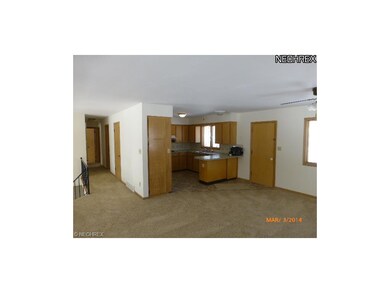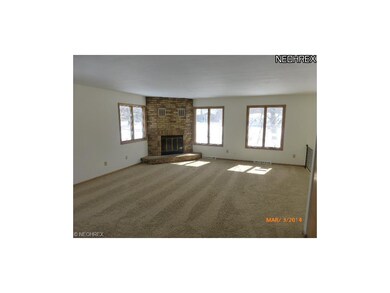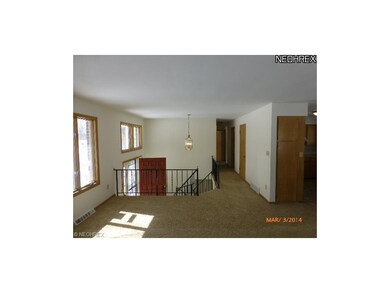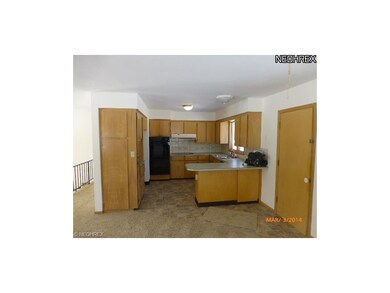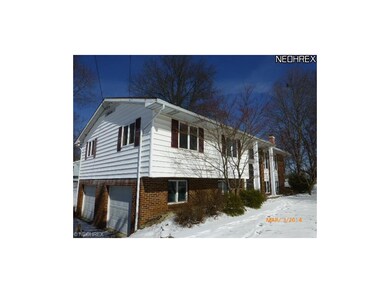
Highlights
- 1 Fireplace
- 2 Car Attached Garage
- Forced Air Heating and Cooling System
- Nolley Elementary School Rated A-
About This Home
As of February 2025Great Looking Bi-Level style home with lots to offer its new owner! Walking distance to Manchester High School! 3 bedrooms! Recently updated! New Carpet, vinyl flooring, new paint! Rear wood Deck, Built-in 2 car garage. Great Value! Sold As-Is. No seller paid inspections or repairs. Offer must have earnest money as a Cashiers Check to the Listing Agency with buyer named as the remitter. Need preapproval or proof of funds documentation. No exceptions. This property is eligible under the Freddie Mac First Look Initiative through 3/23/2014.
Last Agent to Sell the Property
Clark Realty Inc. License #2011001532 Listed on: 03/03/2014
Home Details
Home Type
- Single Family
Est. Annual Taxes
- $2,512
Year Built
- Built in 1971
Lot Details
- 0.56 Acre Lot
- Lot Dimensions are 190x129
Parking
- 2 Car Attached Garage
Home Design
- Asphalt Roof
- Vinyl Construction Material
Interior Spaces
- 1,702 Sq Ft Home
- 2-Story Property
- 1 Fireplace
- Basement Fills Entire Space Under The House
Bedrooms and Bathrooms
- 3 Bedrooms
Utilities
- Forced Air Heating and Cooling System
- Heating System Uses Gas
- Well
- Septic Tank
Community Details
- Manchester View Allotment Community
Listing and Financial Details
- Assessor Parcel Number 2302835
Ownership History
Purchase Details
Home Financials for this Owner
Home Financials are based on the most recent Mortgage that was taken out on this home.Purchase Details
Purchase Details
Home Financials for this Owner
Home Financials are based on the most recent Mortgage that was taken out on this home.Purchase Details
Home Financials for this Owner
Home Financials are based on the most recent Mortgage that was taken out on this home.Similar Homes in Akron, OH
Home Values in the Area
Average Home Value in this Area
Purchase History
| Date | Type | Sale Price | Title Company |
|---|---|---|---|
| Deed | $220,000 | None Listed On Document | |
| Sheriffs Deed | $109,000 | None Available | |
| Warranty Deed | $137,900 | Bond & Associates Title Agen | |
| Deed | $91,900 | -- |
Mortgage History
| Date | Status | Loan Amount | Loan Type |
|---|---|---|---|
| Open | $176,000 | New Conventional | |
| Previous Owner | $4,423 | FHA | |
| Previous Owner | $160,000 | Unknown | |
| Previous Owner | $156,900 | New Conventional | |
| Previous Owner | $137,900 | Purchase Money Mortgage | |
| Previous Owner | $86,000 | Unknown | |
| Previous Owner | $40,000 | New Conventional |
Property History
| Date | Event | Price | Change | Sq Ft Price |
|---|---|---|---|---|
| 02/05/2025 02/05/25 | Sold | $220,000 | -4.3% | $108 / Sq Ft |
| 12/28/2024 12/28/24 | Pending | -- | -- | -- |
| 12/23/2024 12/23/24 | For Sale | $229,900 | +105.3% | $113 / Sq Ft |
| 06/23/2014 06/23/14 | Sold | $112,000 | -2.5% | $66 / Sq Ft |
| 05/30/2014 05/30/14 | Pending | -- | -- | -- |
| 03/03/2014 03/03/14 | For Sale | $114,900 | -- | $68 / Sq Ft |
Tax History Compared to Growth
Tax History
| Year | Tax Paid | Tax Assessment Tax Assessment Total Assessment is a certain percentage of the fair market value that is determined by local assessors to be the total taxable value of land and additions on the property. | Land | Improvement |
|---|---|---|---|---|
| 2025 | $3,582 | $70,309 | $13,290 | $57,019 |
| 2024 | $3,582 | $70,309 | $13,290 | $57,019 |
| 2023 | $3,582 | $70,309 | $13,290 | $57,019 |
| 2022 | $3,651 | $55,878 | $10,546 | $45,332 |
| 2021 | $3,663 | $55,878 | $10,546 | $45,332 |
| 2020 | $3,601 | $55,880 | $10,550 | $45,330 |
| 2019 | $3,060 | $42,460 | $7,910 | $34,550 |
| 2018 | $2,649 | $42,460 | $7,910 | $34,550 |
| 2017 | $2,518 | $42,460 | $7,910 | $34,550 |
| 2016 | $2,488 | $36,570 | $7,910 | $28,660 |
| 2015 | $2,518 | $36,570 | $7,910 | $28,660 |
| 2014 | $2,499 | $36,570 | $7,910 | $28,660 |
| 2013 | $3,176 | $41,670 | $7,910 | $33,760 |
Agents Affiliated with this Home
-

Seller's Agent in 2025
Amy Wengerd
EXP Realty, LLC.
(330) 681-6090
26 in this area
1,619 Total Sales
-
J
Buyer's Agent in 2025
Justin Wroblewski
High Point Real Estate Group
(330) 858-2042
1 in this area
42 Total Sales
-
D
Seller's Agent in 2014
Debra Clark
Clark Realty Inc.
20 Total Sales
-
S
Seller Co-Listing Agent in 2014
Stephen Clark
Clark Realty Inc.
(330) 703-0470
-

Buyer's Agent in 2014
Deborah Perkins
High Point Real Estate Group
(330) 592-8785
4 in this area
127 Total Sales
Map
Source: MLS Now
MLS Number: 3479745
APN: 23-02835
- 5888 Keller Rd
- 5898 Kellar Rd
- 712 Leeman Dr
- 877 W Nimisila Rd
- 6238 Manchester Rd
- 824 Center Rd
- 5920 Renninger Rd
- 6179 Terrace Hills Dr
- 409 Yager Rd
- 5926 Dailey Rd
- 5702 Canterbury Rd
- 653 Valley Crest Dr
- 6407 Southview Dr
- 6412 Lieb Dr
- 5511 Donner Dr
- 5040 Coleman Dr
- 840 Zeletta Dr
- 5074 S Main St
- 5064 S Main St
- 5817 Spikerman Dr
