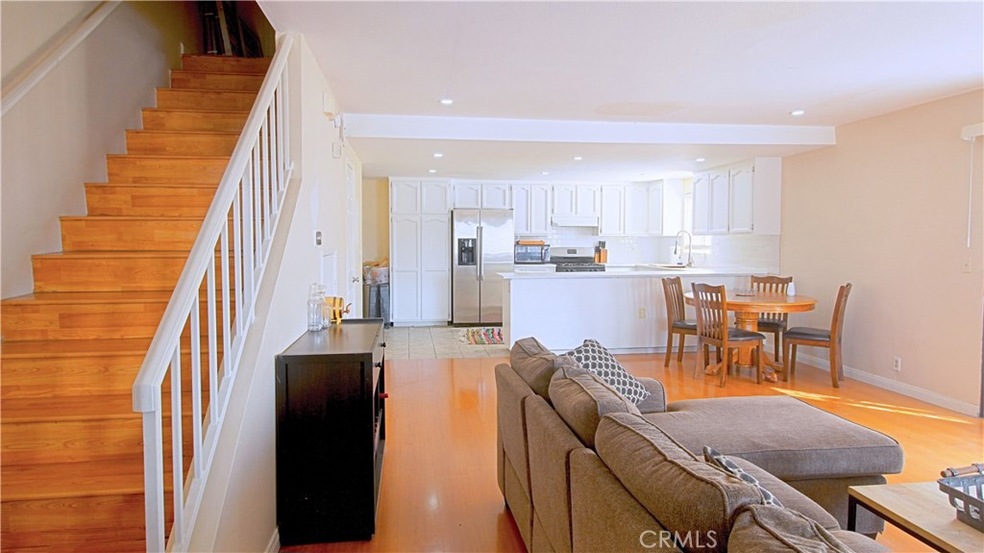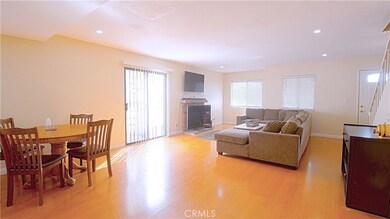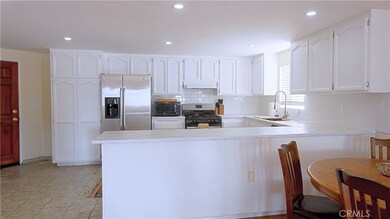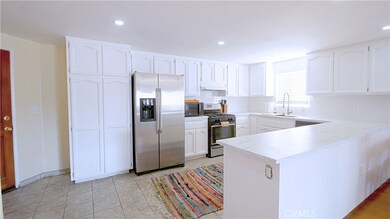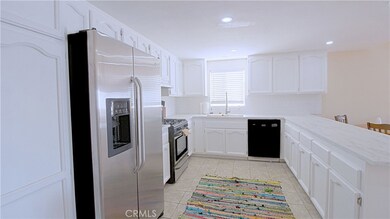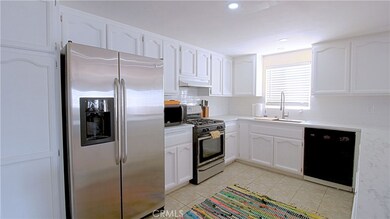
6770 N Paramount Blvd Unit A Long Beach, CA 90805
Mc Kinley NeighborhoodHighlights
- Primary Bedroom Suite
- 0.35 Acre Lot
- Hydromassage or Jetted Bathtub
- Updated Kitchen
- Wood Flooring
- Attic
About This Home
As of December 2022A spacious, solar paneled, South Bay condo that will save you money on your next utility bill is now on the market!
Located next to McKinley Elementary School and close to the 91 freeway, this two-story property offers 3 bedrooms, and 3 bathrooms in 1355 sqft of space to enjoy. This property is equipped with a newly refreshed kitchen, complete with recessed lighting, new cabinets, marble-styled countertops, and a sleek, tiled backsplash. Enjoy the open concept living and dining area whose private walkway leads to the 2 car, tandem garage, and community laundry quarters. The homeowner’s suite is located upstairs and has its own private bathroom, large closet, and lookout window. There is a large shareable bathroom down the hall and two additional bedrooms, great for office space.
Last Agent to Sell the Property
ANOMALY REAL ESTATE License #02000446 Listed on: 08/30/2022
Property Details
Home Type
- Condominium
Est. Annual Taxes
- $6,443
Year Built
- Built in 1989 | Remodeled
Lot Details
- 1 Common Wall
- Wrought Iron Fence
HOA Fees
- $200 Monthly HOA Fees
Parking
- 2 Car Attached Garage
- Parking Available
- Tandem Garage
Home Design
- Common Roof
- Stucco
Interior Spaces
- 1,355 Sq Ft Home
- Recessed Lighting
- Sliding Doors
- Living Room
- Dining Room
- Neighborhood Views
- Laundry Room
- Attic
Kitchen
- Updated Kitchen
- Built-In Range
- Microwave
- Laminate Countertops
Flooring
- Wood
- Laminate
Bedrooms and Bathrooms
- 3 Bedrooms
- All Upper Level Bedrooms
- Primary Bedroom Suite
- Hydromassage or Jetted Bathtub
Additional Features
- Patio
- Urban Location
- Central Heating and Cooling System
Listing and Financial Details
- Legal Lot and Block 1 / 48543
- Tax Tract Number 48543
- Assessor Parcel Number 7113005093
- $4,634 per year additional tax assessments
Community Details
Overview
- Front Yard Maintenance
- 2 Units
- Paramount Village Association, Phone Number (562) 633-4435
Amenities
- Laundry Facilities
Pet Policy
- Pets Allowed
Ownership History
Purchase Details
Home Financials for this Owner
Home Financials are based on the most recent Mortgage that was taken out on this home.Purchase Details
Home Financials for this Owner
Home Financials are based on the most recent Mortgage that was taken out on this home.Purchase Details
Home Financials for this Owner
Home Financials are based on the most recent Mortgage that was taken out on this home.Purchase Details
Home Financials for this Owner
Home Financials are based on the most recent Mortgage that was taken out on this home.Purchase Details
Home Financials for this Owner
Home Financials are based on the most recent Mortgage that was taken out on this home.Purchase Details
Purchase Details
Purchase Details
Home Financials for this Owner
Home Financials are based on the most recent Mortgage that was taken out on this home.Purchase Details
Home Financials for this Owner
Home Financials are based on the most recent Mortgage that was taken out on this home.Purchase Details
Home Financials for this Owner
Home Financials are based on the most recent Mortgage that was taken out on this home.Purchase Details
Home Financials for this Owner
Home Financials are based on the most recent Mortgage that was taken out on this home.Similar Homes in Long Beach, CA
Home Values in the Area
Average Home Value in this Area
Purchase History
| Date | Type | Sale Price | Title Company |
|---|---|---|---|
| Grant Deed | $485,000 | Socal Title Company | |
| Interfamily Deed Transfer | -- | Fidelity National Title Co | |
| Grant Deed | $355,000 | Fidelity National Title Co | |
| Interfamily Deed Transfer | -- | Fidelity National Title | |
| Quit Claim Deed | -- | -- | |
| Interfamily Deed Transfer | -- | -- | |
| Quit Claim Deed | -- | -- | |
| Grant Deed | $112,000 | Orange Coast Title | |
| Interfamily Deed Transfer | -- | Orange Coast Title | |
| Grant Deed | $112,000 | Orange Coast Title | |
| Grant Deed | $140,000 | Orange Coast Title |
Mortgage History
| Date | Status | Loan Amount | Loan Type |
|---|---|---|---|
| Open | $485,000 | New Conventional | |
| Previous Owner | $360,500 | New Conventional | |
| Previous Owner | $12,425 | Commercial | |
| Previous Owner | $344,350 | New Conventional | |
| Previous Owner | $275,500 | New Conventional | |
| Previous Owner | $264,000 | Unknown | |
| Previous Owner | $243,000 | New Conventional | |
| Previous Owner | $167,200 | Unknown | |
| Previous Owner | $106,400 | No Value Available | |
| Previous Owner | $106,400 | No Value Available | |
| Previous Owner | $126,000 | No Value Available |
Property History
| Date | Event | Price | Change | Sq Ft Price |
|---|---|---|---|---|
| 12/01/2022 12/01/22 | Sold | $485,000 | +1.0% | $358 / Sq Ft |
| 10/30/2022 10/30/22 | Pending | -- | -- | -- |
| 10/13/2022 10/13/22 | Price Changed | $480,000 | 0.0% | $354 / Sq Ft |
| 10/13/2022 10/13/22 | For Sale | $480,000 | -1.0% | $354 / Sq Ft |
| 09/22/2022 09/22/22 | Off Market | $485,000 | -- | -- |
| 09/14/2022 09/14/22 | Price Changed | $490,000 | -2.0% | $362 / Sq Ft |
| 08/30/2022 08/30/22 | For Sale | $500,000 | +40.8% | $369 / Sq Ft |
| 04/10/2019 04/10/19 | Sold | $355,000 | 0.0% | $262 / Sq Ft |
| 02/20/2019 02/20/19 | For Sale | $355,000 | -- | $262 / Sq Ft |
Tax History Compared to Growth
Tax History
| Year | Tax Paid | Tax Assessment Tax Assessment Total Assessment is a certain percentage of the fair market value that is determined by local assessors to be the total taxable value of land and additions on the property. | Land | Improvement |
|---|---|---|---|---|
| 2025 | $6,443 | $504,593 | $309,935 | $194,658 |
| 2024 | $6,443 | $494,700 | $303,858 | $190,842 |
| 2023 | $6,336 | $485,000 | $297,900 | $187,100 |
| 2022 | $4,730 | $373,166 | $214,859 | $158,307 |
| 2021 | $4,634 | $365,850 | $210,647 | $155,203 |
| 2019 | $24 | $353,000 | $209,300 | $143,700 |
| 2018 | $3,943 | $314,000 | $186,200 | $127,800 |
| 2016 | $3,196 | $265,000 | $157,100 | $107,900 |
| 2015 | $3,113 | $265,000 | $157,100 | $107,900 |
| 2014 | $2,401 | $199,000 | $118,000 | $81,000 |
Agents Affiliated with this Home
-

Seller's Agent in 2022
FRANCIS NUNEZ
ANOMALY REAL ESTATE
(909) 705-0068
1 in this area
28 Total Sales
-

Seller Co-Listing Agent in 2022
Jordyn Brown
Acreage Real Estate
(562) 361-3990
1 in this area
2 Total Sales
-
J
Buyer's Agent in 2022
Jennifer Flores
Palma Investments
(323) 338-9481
1 in this area
63 Total Sales
-

Seller's Agent in 2019
Rudy Kusuma
Partner Real Estate
(626) 899-5120
201 Total Sales
-

Seller Co-Listing Agent in 2019
Alexander Chan
Partner Real Estate
(626) 789-0159
63 Total Sales
-

Buyer's Agent in 2019
Jason Terry
Renaissance Realty Group
(323) 706-1464
31 Total Sales
Map
Source: California Regional Multiple Listing Service (CRMLS)
MLS Number: IV22191241
APN: 7113-005-093
- 6730 N Paramount Blvd
- 16635 Paramount Blvd
- 16630 Lake Ave
- 3340 E 67th St
- 6477 Orizaba Ave
- 3301 E Artesia Blvd
- 2223 E Artesia Blvd
- 6442 Raymond Ave
- 6370 N Paramount Blvd
- 8524 Park St
- 17420 Downey Ave
- 16231 Orizaba Ave
- 16229 Orizaba Ave
- 16600 Downey Ave Unit 27
- 16600 Downey Ave Unit 115
- 16600 Downey Ave Unit 75
- 2251 E 63rd St
- 6628 Rose Ave
- 16511 Garfield Ave Unit 62B
- 16511 Garfield Ave Unit 45b
