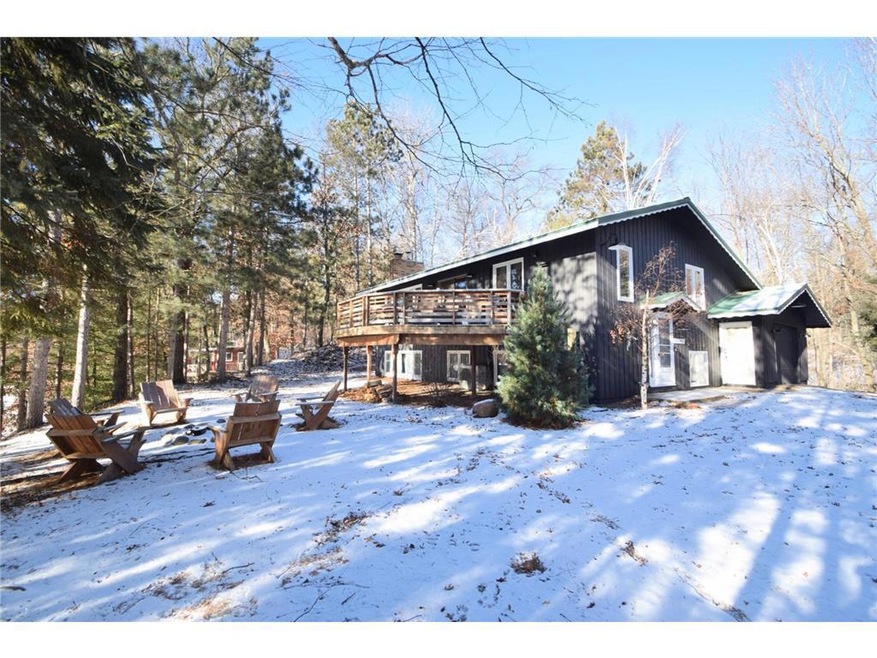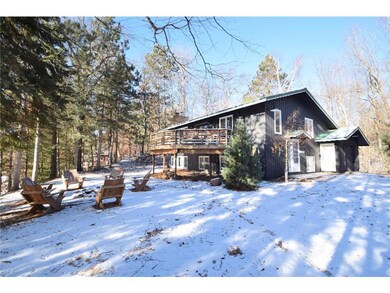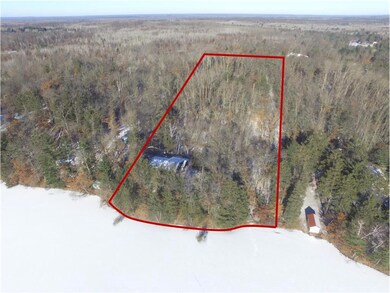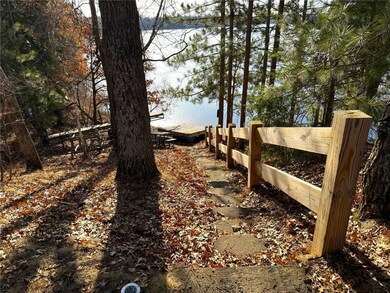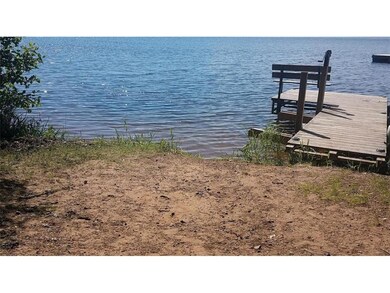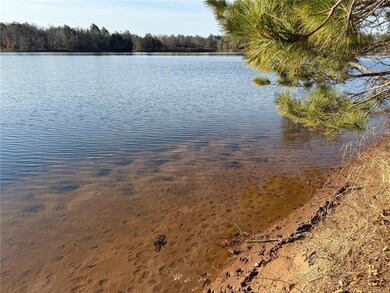6771 Flowage Dr Danbury, WI 54830
Estimated payment $3,227/month
About This Home
You'll be captivated the moment you step into this enchanted 3 BR, 2 BA lake home on highly sought after Minerva Chain of Lakes w/an incredible 3.45 acres, 203' of gorgeous sand frontage & southern exposure. Remodeled interior tastefully decorated by a designer with top-notch touches throughout. Cozy great room w/brick woodburning fireplace, gorgeous lake views, vaulted pine ceilings, rustic beams, wood floors, contrasting custom olive-green cabinets, butcher block counters, breakfast bar seating, SS appliances, & vintage lighting. LL family room w/2nd wood burning fireplace, large 3rd bedroom for guests, & new bath w/gorgeous modern tile & laundry. Sold completely turn-key w/most furnishings, kitchen items, linens, garage items, etc.! Incredible privacy, tall, towering pines, winding drive, 1 car att. gar. UTV trails, Danbury, casino, & a host of county land all right out your back door! Established vacation rental makes this a great investment property or make it your own getaway!
Map
Home Details
Home Type
Single Family
Est. Annual Taxes
$2,985
Year Built
1970
Lot Details
0
Parking
1
Listing Details
- Prop. Type: Single-Family
- Directions: From Siren: Hwy 35 North to Minerva Road, right, follow to Flowage Drive, left, to property on right.
- New Construction: No
- Year Built: 1970
- Cleared Acreage: >= 1, >= 1/2
- Architecture: Split entry, Cabin/Cottage
- Full Street Address: 6771 Flowage Drive
- Type 5 Heat Fuel: Lp Gas
- Kitchen Level: Main
- Lot Acreage: 3.45
- Municipality Type: City
- Property Water Features: Bottom-Sand, Dock/Pier
- Lot Description Waterfront: Yes
- Special Features: UnderContract
- Property Sub Type: Detached
Interior Features
- Appliances: Dishwasher, Dryer, Exhaust Fan, Microwave, Range, Refrigerator, Washer
- Has Basement: Daylight Window, Finished, Full
- Interior Amenities: Wood trim, Circuit Breakers
- Bathroom Description: 3/4 on Lower, Full on Main
- Room Bedroom2 Level: Main
- Bedroom 3 Level: Lower
- Dining Room Dining Room Level: Main
- Family Room Level: Lower
- Living Room Level: Main
- Master Bedroom Master Bedroom Level: Main
- Master Bedroom Master Bedroom Width: 11
- Three Quarter Bathrooms: 1
- Second Floor Total Sq Ft: 1718.00
Exterior Features
- Exterior Features: Deck
- Exterior Building Type: Single Family/Detached
- Exterior: Aluminum/Steel, Wood
- Lake Size: 222.0
Garage/Parking
- Parking Features:Workshop in Garage: Attached
- Garage Spaces: 1.0
Utilities
- Water Waste: Well, Drainfield
Schools
- Junior High Dist: Webster
Lot Info
- Zoning: Residential-Single,Shoreline
- Acreage Range: 1 to 4.99
- Lot Description: Wooded
- Lot Sq Ft: 150282
Building Info
- New Development: No
Tax Info
- Tax Year: 2024
- Total Taxes: 2985.25
Home Values in the Area
Average Home Value in this Area
Tax History
| Year | Tax Paid | Tax Assessment Tax Assessment Total Assessment is a certain percentage of the fair market value that is determined by local assessors to be the total taxable value of land and additions on the property. | Land | Improvement |
|---|---|---|---|---|
| 2024 | $2,985 | $262,000 | $165,600 | $96,400 |
| 2023 | $3,117 | $262,000 | $165,600 | $96,400 |
| 2022 | $3,185 | $262,000 | $165,600 | $96,400 |
| 2021 | $3,127 | $262,000 | $165,600 | $96,400 |
| 2020 | $3,094 | $262,000 | $165,600 | $96,400 |
| 2019 | $3,027 | $262,000 | $165,600 | $96,400 |
| 2018 | $3,124 | $262,000 | $165,600 | $96,400 |
| 2017 | $2,983 | $262,000 | $165,600 | $96,400 |
| 2016 | $4,111 | $358,600 | $228,600 | $130,000 |
| 2015 | $4,052 | $358,600 | $228,600 | $130,000 |
| 2013 | $4,422 | $358,600 | $228,600 | $130,000 |
Property History
| Date | Event | Price | List to Sale | Price per Sq Ft | Prior Sale |
|---|---|---|---|---|---|
| 03/26/2025 03/26/25 | Sold | $575,000 | +1.8% | $335 / Sq Ft | View Prior Sale |
| 02/21/2025 02/21/25 | Pending | -- | -- | -- | |
| 02/07/2025 02/07/25 | Price Changed | $565,000 | +900.0% | $329 / Sq Ft | |
| 02/07/2025 02/07/25 | For Sale | $56,500 | -- | $33 / Sq Ft |
Purchase History
| Date | Type | Sale Price | Title Company |
|---|---|---|---|
| Warranty Deed | $575,000 | Assured Title | |
| Warranty Deed | $235,000 | None Available |
Mortgage History
| Date | Status | Loan Amount | Loan Type |
|---|---|---|---|
| Previous Owner | $211,500 | New Conventional |
Source: Western Wisconsin REALTORS® Association
MLS Number: 6658908
APN: 07-032-2-41-16-35-5-05-003-021000
- 29829 Minerva Cir
- 29825 Minerva Cir
- 6940 Lumberjack Trail
- TBD Hayden Lake Rd
- 30199 W Burlingame Lake Rd
- 0 Wisconsin 35
- 7460 Jordan Buck Trail
- 7431 Jordan Buck Trail
- 6207 Lake 26 Rd
- 38xx Wisconsin 77
- 7535 Water St
- 7627 Main St
- Tbd Hayden Lake Rd Unit LotWP001
- 7968 County Road F
- 7710 Lois Ln
- 29031 French Road Lot Unit WP001
- 29031 French Rd
- 29116 Pardun Rd
- 5539 Mail Rd
- 5788 County Road C
