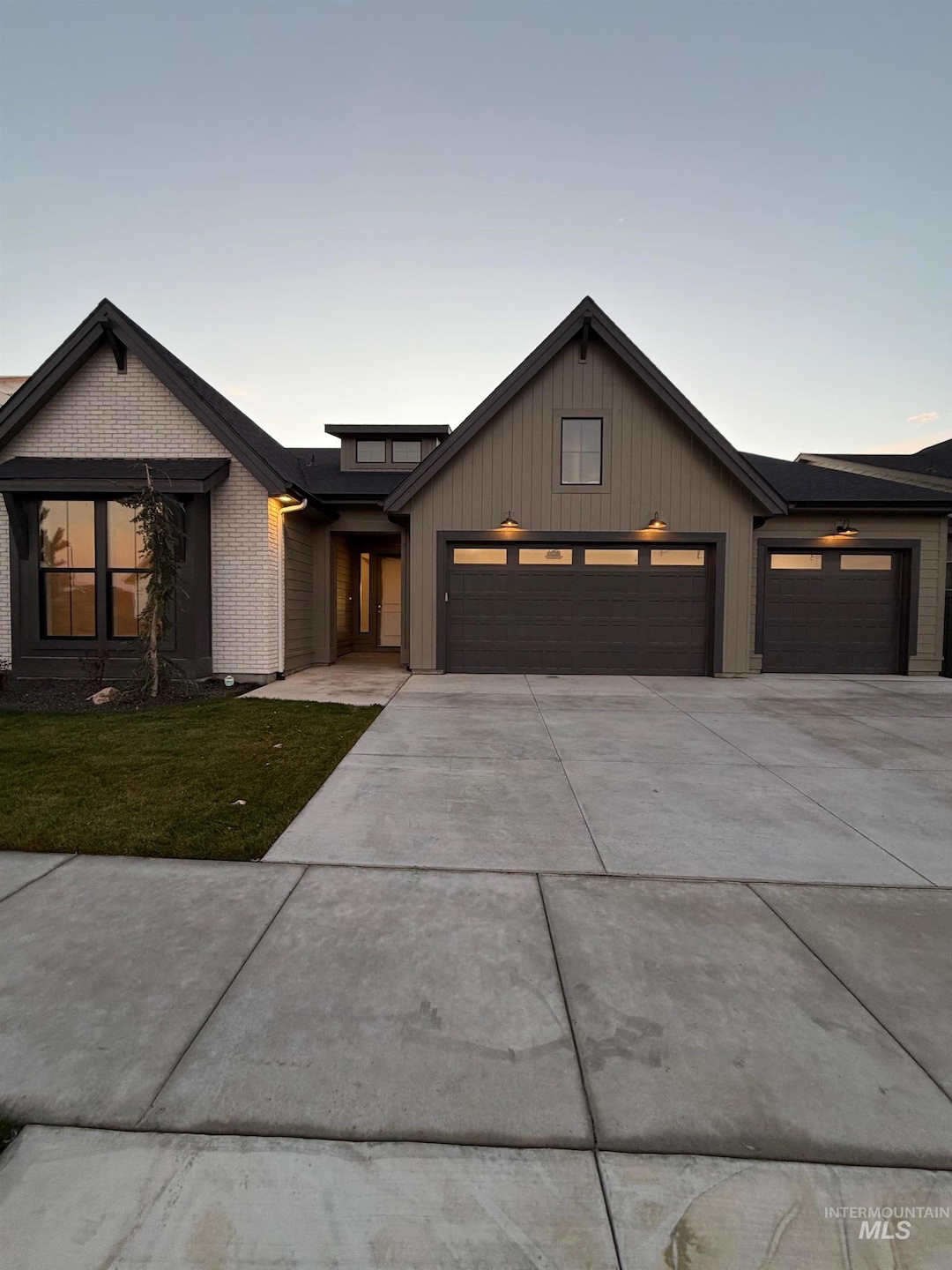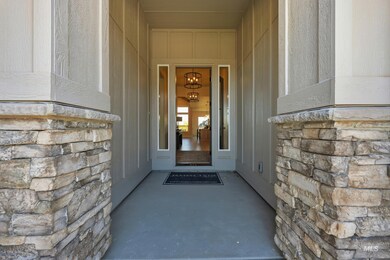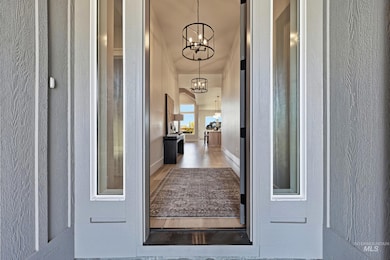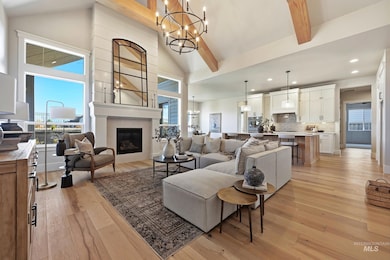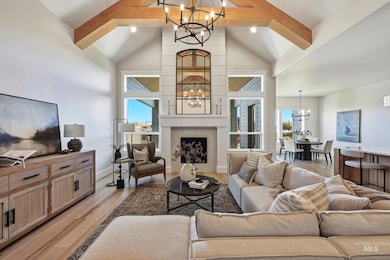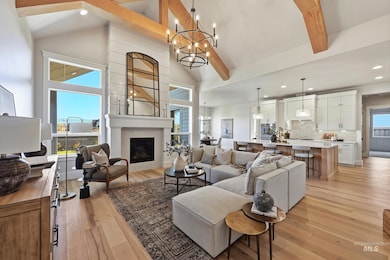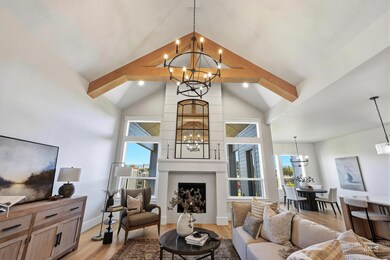OPEN MON 1PM - 5PM
NEW CONSTRUCTION
6771 S Messner Way Meridian, ID 83642
Estimated payment $5,185/month
Total Views
94
3
Beds
3
Baths
2,600
Sq Ft
$313
Price per Sq Ft
Highlights
- New Construction
- Home Energy Rating Service (HERS) Rated Property
- Great Room
- Hillsdale Elementary Rated A-
- Wood Flooring
- Quartz Countertops
About This Home
*Jacob Thomas* floor plan by James Clyde This amazing home has all the bells and whistles you've come to expect from James Clyde: Extensive hardwood, amazing stainless steel Thermador appliances, custom built cabinetry, breathtaking trim work & detail that only a true craftsman can deliver! Great Room has Vault Ceiling on a great Lot. Full landscaping front & back-Fencing! A home is more than where you live.. It's who you are, Define Yourself! James Clyde Homes. Pinnacle Subdivision is located off the beaten path in the quaint town of Meridian. **Photo Similar** BVTAI
Open House Schedule
-
Monday, November 24, 20251:00 to 5:00 pm11/24/2025 1:00:00 PM +00:0011/24/2025 5:00:00 PM +00:00Add to Calendar
-
Tuesday, November 25, 20251:00 to 5:00 pm11/25/2025 1:00:00 PM +00:0011/25/2025 5:00:00 PM +00:00Add to Calendar
Home Details
Home Type
- Single Family
Year Built
- Built in 2025 | New Construction
Lot Details
- 7,928 Sq Ft Lot
- Lot Dimensions are 120x66
- Property is Fully Fenced
- Wood Fence
- Drip System Landscaping
- Sprinkler System
HOA Fees
- $67 Monthly HOA Fees
Parking
- 3 Car Attached Garage
- Driveway
- Open Parking
Home Design
- Frame Construction
- Composition Roof
- HardiePlank Type
- Stone
Interior Spaces
- 2,600 Sq Ft Home
- 1-Story Property
- Plumbed for Central Vacuum
- Gas Fireplace
- Great Room
- Den
- Crawl Space
- Property Views
Kitchen
- Breakfast Bar
- Built-In Double Oven
- Built-In Range
- Microwave
- Dishwasher
- Kitchen Island
- Quartz Countertops
- Disposal
Flooring
- Wood
- Carpet
- Tile
Bedrooms and Bathrooms
- 3 Main Level Bedrooms
- Split Bedroom Floorplan
- En-Suite Primary Bedroom
- Walk-In Closet
- 3 Bathrooms
Schools
- Mary Mcpherson Elementary School
- Victory Middle School
- Mountain View High School
Utilities
- Forced Air Heating and Cooling System
- Heating System Uses Natural Gas
- Tankless Water Heater
- Gas Water Heater
- Cable TV Available
Additional Features
- Home Energy Rating Service (HERS) Rated Property
- Covered Patio or Porch
Community Details
- Built by James Clyde
Listing and Financial Details
- Assessor Parcel Number R9009730780
Map
Create a Home Valuation Report for This Property
The Home Valuation Report is an in-depth analysis detailing your home's value as well as a comparison with similar homes in the area
Home Values in the Area
Average Home Value in this Area
Tax History
| Year | Tax Paid | Tax Assessment Tax Assessment Total Assessment is a certain percentage of the fair market value that is determined by local assessors to be the total taxable value of land and additions on the property. | Land | Improvement |
|---|---|---|---|---|
| 2025 | -- | $161,000 | -- | -- |
Source: Public Records
Property History
| Date | Event | Price | List to Sale | Price per Sq Ft |
|---|---|---|---|---|
| 11/22/2025 11/22/25 | For Sale | $814,777 | -- | $313 / Sq Ft |
Source: Intermountain MLS
Purchase History
| Date | Type | Sale Price | Title Company |
|---|---|---|---|
| Warranty Deed | -- | None Listed On Document |
Source: Public Records
Source: Intermountain MLS
MLS Number: 98968260
APN: R9009730780
Nearby Homes
- 6755 S Messner Way
- 2595 E Tenzing Dr
- 6780 S Messner Way
- 2577 E Tenzing Dr
- 2523 E Tenzing Dr
- 2617 E Cavern Dr
- 6844 S Messner Way
- 2599 E Cavern Dr
- 6608 S Mountaintop Way
- 2575 E Cavern Dr
- 2500 E Tenzing Dr
- 6614 S Utmost Way
- 6860 S Pemberley Way
- 6500 S Mountaintop Way
- 6513 S Utmost Way
- 6488 S Mountaintop Way
- 6501 S Utmost Way
- 6374 S Bosch Way
- 6379 S Utmost Ln
- Weston Plan at East Ridge Village - East Ridge
- 6269 S Aspiration Ave
- 3400 E MacUnbo Ln
- 4611 S Merrivale Place Unit ID1250632P
- 10717 W Brownstone Ln
- 1261 W Bass River Dr
- 3648 S Natural Way
- 231 E Sicily Dr
- 121 E Victory Rd
- 6269 S Cheshire Ave
- 10130 W Brownstone Dr Unit ID1308988P
- 10062 W Rustica St
- 2624 N Kristy Ave
- 3805 E Copper Point Dr
- 2543 N Greenville Ave
- 2549 E Blue Tick St
- 6651 S Acacia Ave
- 2020 S Luxury Ln
- 6619 S Covewood Way
- 12100 W Hollandale Dr
- 2169 S Hills Ave
