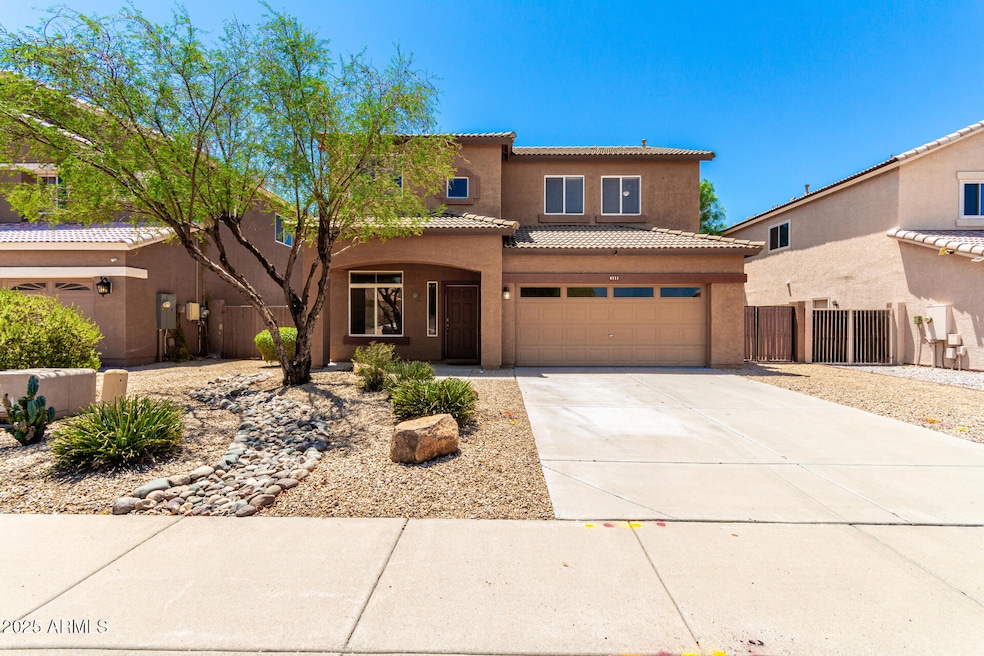6771 W Bronco Trail Peoria, AZ 85383
Highlights
- 1 Fireplace
- Eat-In Kitchen
- Tile Flooring
- Terramar Elementary School Rated A-
- Double Vanity
- Kitchen Island
About This Home
Welcome to Your New Home in Terramar!
This beautifully refreshed two-story home offers comfort, space, and stunning mountain views! Fresh interior and exterior paint and brand-new carpet throughout, this home is move-in ready! Enjoy bright, open living areas with large windows and a sliding glass door that fill the space with natural light! The kitchen comes fully equipped with appliances, stylish cabinetry, and a central island for added prep space! The layout connects the living room, dining area, and kitchen—perfect for relaxing or entertaining! A spacious family room provides the perfect spot to unwind or host gatherings. Located in a top-rated school district, this home offers not only comfort but also a great community to grow in! Come see what makes this house feel like a Home!
Home Details
Home Type
- Single Family
Est. Annual Taxes
- $1,871
Year Built
- Built in 1999
Lot Details
- 6,000 Sq Ft Lot
- Block Wall Fence
Parking
- 2 Car Garage
Home Design
- Wood Frame Construction
- Tile Roof
- Stucco
Interior Spaces
- 2,101 Sq Ft Home
- 2-Story Property
- Ceiling Fan
- 1 Fireplace
- Washer and Gas Dryer Hookup
Kitchen
- Eat-In Kitchen
- Gas Cooktop
- Built-In Microwave
- Kitchen Island
- Laminate Countertops
Flooring
- Carpet
- Tile
Bedrooms and Bathrooms
- 3 Bedrooms
- Primary Bathroom is a Full Bathroom
- 3 Bathrooms
- Double Vanity
Schools
- Terramar Academy Of The Arts Elementary And Middle School
- Mountain Ridge High School
Utilities
- Central Air
- Heating System Uses Natural Gas
Listing and Financial Details
- Property Available on 7/26/25
- $50 Move-In Fee
- 12-Month Minimum Lease Term
- $50 Application Fee
- Tax Lot 123
- Assessor Parcel Number 201-09-403
Community Details
Overview
- Property has a Home Owners Association
- Terramar Association, Phone Number (480) 551-4300
- Terramar Parcel 1 Subdivision
Recreation
- Bike Trail
Map
Source: Arizona Regional Multiple Listing Service (ARMLS)
MLS Number: 6897848
APN: 201-09-403
- 6763 W Bronco Trail
- 6772 W Buckskin Trail
- 25441 N 67th Dr
- 6625 W Saddlehorn Rd
- 25617 N 67th Dr
- 25244 N 69th Ave
- 6807 W El Cortez Place
- 6540 W Avenida Del Rey
- 6839 W El Cortez Place
- 6847 W El Cortez Place
- 6920 W Antelope Dr
- 25823 N 67th Ln
- 25633 N 71st Dr
- 25714 N 70th Ln
- 25818 N 68th Ave
- 24649 N 65th Ave
- 6356 W Desert Hollow Dr
- 24630 N 65th Ave
- 7150 W Avenida Del Rey
- 26065 N 68th Ln
- 25224 N 66th Dr
- 25617 N 67th Dr
- 6605 W Range Mule Dr
- 6511 W Range Mule Dr
- 6437 W Saddlehorn Rd
- 6607 W Prickly Pear Trail
- 6608 W Saguaro Park Ln
- 7033 W Honeysuckle Dr
- 6406 W El Cortez Place
- 6970 W Paso Trail
- 6531 W Tether Trail
- 24205 N 65th Ave
- 26072 N 74th Ave
- 26223 N 72nd Dr
- 6617 W Andrea Dr
- 6777 W Molly Ln
- 25377 N 75th Ln
- 6128 W Alameda Rd Unit Bedroom
- 6013 W Park View Ln
- 7632 W Saddlehorn Rd







