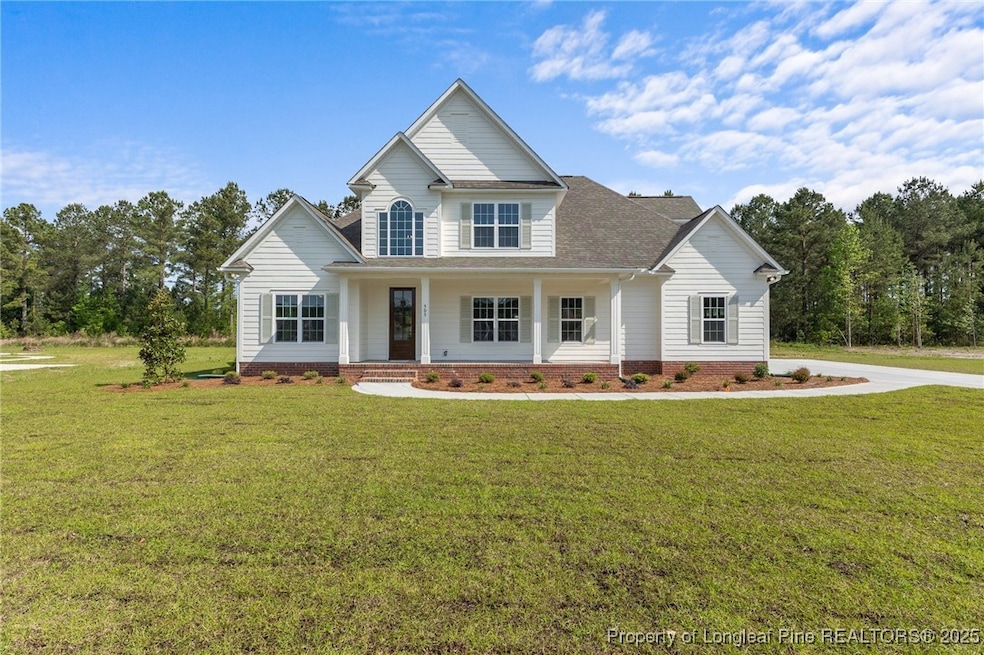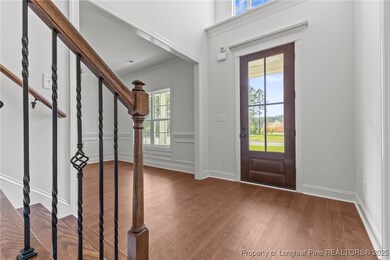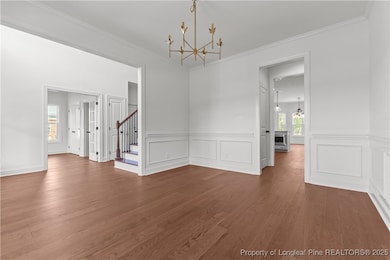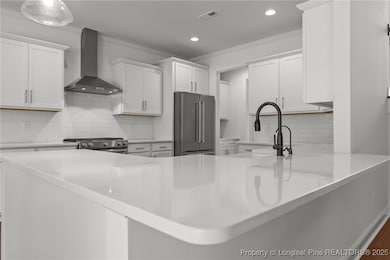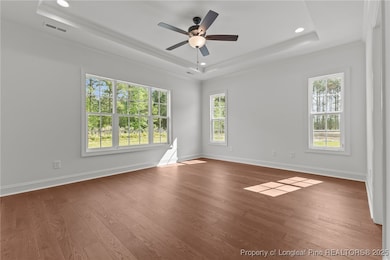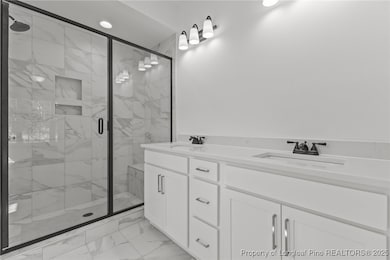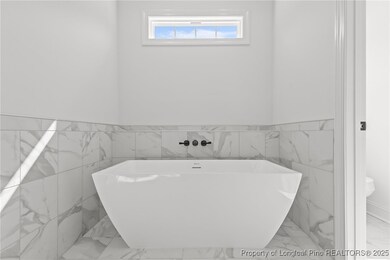
6772 Sim Canady Rd Hope Mills, NC 28348
Grays Creek NeighborhoodEstimated payment $2,844/month
Highlights
- New Construction
- Open Floorplan
- Main Floor Primary Bedroom
- 2.93 Acre Lot
- Cathedral Ceiling
- Granite Countertops
About This Home
Welcome to this beautifully designed two-story home, perfectly situated on a generous lot in sought-after Hall’s Farm. Offering just under 2,600 sq ft of living space and nearly 3 acres of land, this 4-bedroom, 3-bath home delivers comfort, style, and room to roam—an exceptional find in today’s market. Step inside to discover an open and inviting floor plan filled with natural light, soaring ceilings, and a seamless flow from the formal dining area to the kitchen and breakfast nook. The great room opens to a well-appointed kitchen featuring stainless steel appliances, ample counter space, and a large center island—perfect for entertaining or family gatherings. The primary bedroom is conveniently located on the main floor, offering a private retreat complete with a walk-in closet and a spacious en-suite bath with dual vanities, a soaking tub, a walk-in shower, and a private water closet. An additional bedroom located downstairs is perfect for guests or a study right across from the full hall bathroom. Upstairs, you’ll find two additional bedrooms, a full bath, and a versatile bonus space ideal for a media room, playroom, or home office. Outside, the expansive backyard is a blank canvas—ideal for a pool, garden, or custom outdoor oasis. With almost 3 acres to enjoy, there’s no shortage of space for relaxation, recreation, and future possibilities. Don’t miss your chance to own this rare gem in a peaceful, sought-after community. Schedule your tour today! **Photos are of a previous build and are for representation only. Builder reserves the right to make changes during the building process.** UP TO 1% OF LOAN AMOUNT IN BUYER CONCESSIONS available when using preferred lender Christy Strickland with Atlantic Bay Mortgage, 910-574-2105 or Garrick West with CrossCountry Mortgage, 919-771-4688.
Listing Agent
LONGLEAF PROPERTIES OF SANDHILLS LLC. License #C24707 Listed on: 07/17/2025
Home Details
Home Type
- Single Family
Est. Annual Taxes
- $450
Year Built
- Built in 2025 | New Construction
Lot Details
- 2.93 Acre Lot
- Cleared Lot
Parking
- 2 Car Attached Garage
- Side Facing Garage
Home Design
- Block Foundation
- Stem Wall Foundation
- Vinyl Siding
Interior Spaces
- 2,591 Sq Ft Home
- 2-Story Property
- Open Floorplan
- Cathedral Ceiling
- Ceiling Fan
- Electric Fireplace
- Insulated Windows
- Entrance Foyer
- Formal Dining Room
- Den
Kitchen
- Eat-In Kitchen
- Range
- Microwave
- Dishwasher
- Kitchen Island
- Granite Countertops
Flooring
- Carpet
- Luxury Vinyl Plank Tile
Bedrooms and Bathrooms
- 4 Bedrooms
- Primary Bedroom on Main
- Walk-In Closet
- 3 Full Bathrooms
- Double Vanity
- Private Water Closet
- Separate Shower
Laundry
- Laundry on main level
- Washer and Dryer Hookup
Home Security
- Home Security System
- Fire and Smoke Detector
Outdoor Features
- Covered Patio or Porch
Schools
- Alderman Road Elementary School
- Grays Creek Middle School
- Grays Creek Senior High School
Utilities
- Central Air
- Heat Pump System
- Well
- Septic Tank
Community Details
- No Home Owners Association
- Hall's Farm Subdivision
Listing and Financial Details
- Home warranty included in the sale of the property
- Tax Lot 30
- Assessor Parcel Number 0421-45-1279
- Seller Considering Concessions
Map
Home Values in the Area
Average Home Value in this Area
Tax History
| Year | Tax Paid | Tax Assessment Tax Assessment Total Assessment is a certain percentage of the fair market value that is determined by local assessors to be the total taxable value of land and additions on the property. | Land | Improvement |
|---|---|---|---|---|
| 2024 | $450 | $45,000 | $45,000 | $0 |
| 2023 | $450 | $45,000 | $45,000 | $0 |
| 2022 | $0 | $0 | $0 | $0 |
Property History
| Date | Event | Price | Change | Sq Ft Price |
|---|---|---|---|---|
| 07/17/2025 07/17/25 | For Sale | $519,000 | -- | $200 / Sq Ft |
Purchase History
| Date | Type | Sale Price | Title Company |
|---|---|---|---|
| Warranty Deed | $170,000 | None Listed On Document |
Similar Homes in Hope Mills, NC
Source: Longleaf Pine REALTORS®
MLS Number: 746717
APN: 0421-45-1279
- 1290 Joe Hall Rd
- 1237 Joe Hall Rd
- 1427 Creekwood Rd
- 1067 John McMillan Rd
- 809 Makay Ct
- 805 Pittsford Place
- 809 Pecan Grove Loop
- 6605 Stillwood Dr
- 2047 Teesdale Dr
- 133 Cold Camp Rd
- 945 Pecan Grove Loop
- Sunset Plan at McMillan Manor
- Dogwood floor plan at McMillan Manor
- Long Leaf plan at McMillan Manor
- Bonnet Plan at McMillan Manor
- 5855 Gator Way
- 6617 Valley Falls Rd
- 6716 Brentmoor Ct
- 1919 Bulldog Ln
- 5806 Kessinger Ct
- 806 Danelaw Dr
- 111 Alfalfa Dr
- 1661 Seattle Slew Ln
- 838 Screech Owl Dr
- 2314 Northway Ct
- 5841 Dottie Cir
- 4225 Yarborough Rd
- 5109 Maddie Creek Ln
- 3599 Thrower Rd
- 2804 Ally Rayven Dr
- 4807 S Main St
- 114 Magnolia St
- 4072 Porter St
- 4029 Professional Dr
- 4240 High Stakes Cir
- 4003 William Bill Luther Dr
