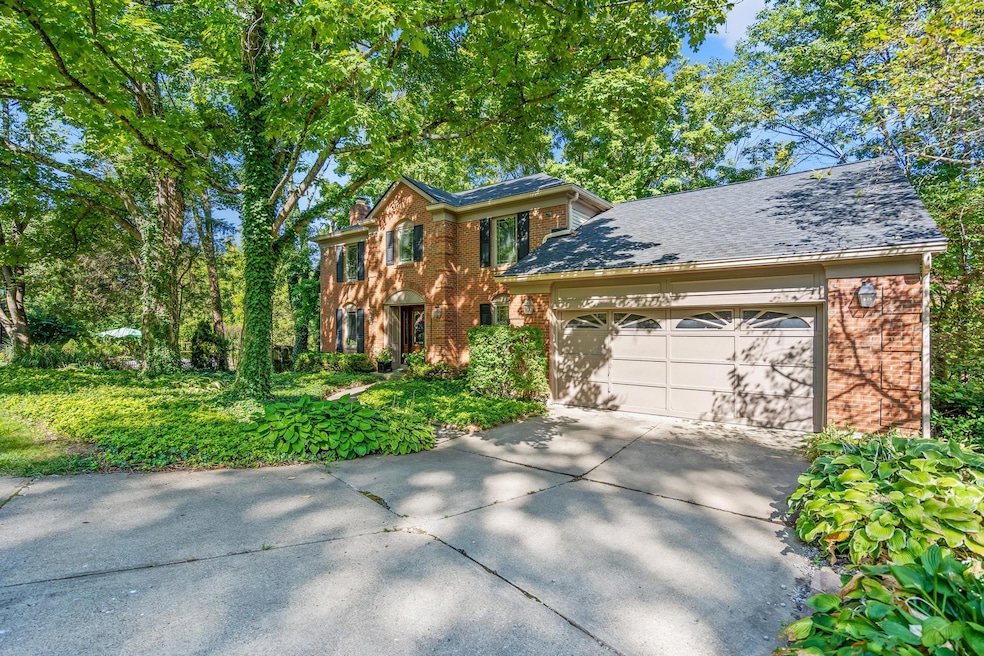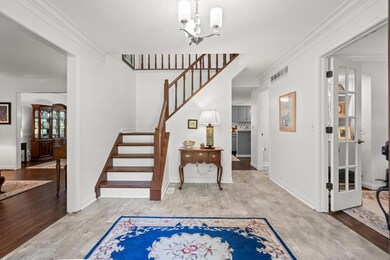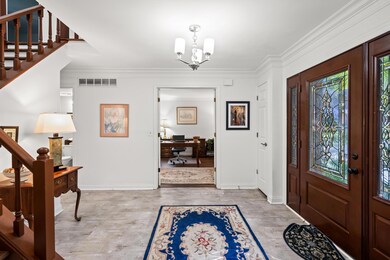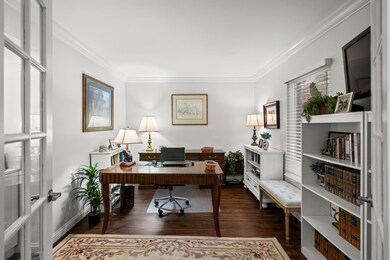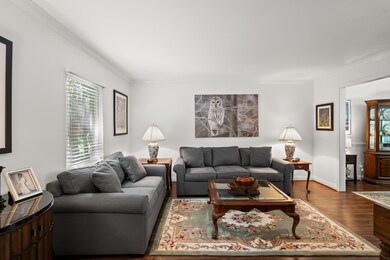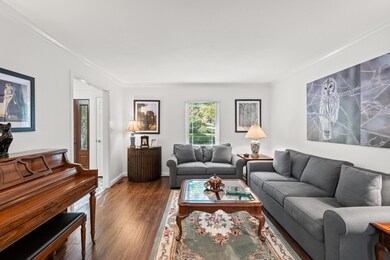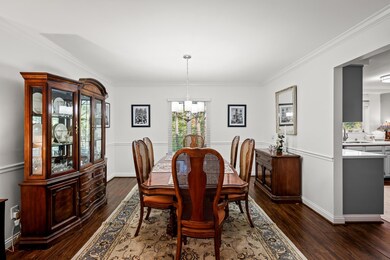
6772 Thicket Hill Ct Florence, KY 41042
Oakbrook NeighborhoodHighlights
- View of Trees or Woods
- 1.68 Acre Lot
- Family Room with Fireplace
- Stephens Elementary School Rated A-
- Tiered Deck
- Recreation Room
About This Home
As of October 2024Charming 4-Bedroom Cul-de-Sac Home on 1.68 Acres with a Sanctuary Backyard
Nestled at the end of a peaceful cul-de-sac, this stunning 4-bedroom, 3 1/2 bath home offers the perfect blend of privacy and comfort on a spacious 1.68-acre lot. From the moment you step inside, you'll be greeted by updated flooring throughout, offering a modern touch to the warm, inviting spaces. The open-concept living and dining areas are perfect for entertaining. The home office provides a great work space while the finished basement with wet bar and fireplace provides extra living space for an entertainment or relaxation.
Step into your own backyard sanctuary, complete with lush greenery and serene views—ideal for unwinding or hosting outdoor gatherings.
With plenty of space both inside and out, this home is perfect for anyone looking for comfort, style, and a connection to nature. Don't miss out on this rare opportunity to own a slice of paradise in this sought-after location!
Last Agent to Sell the Property
Horan Rosenhagen Real Estate License #214982 Listed on: 09/11/2024
Home Details
Home Type
- Single Family
Est. Annual Taxes
- $3,479
Year Built
- Built in 1984
Lot Details
- 1.68 Acre Lot
- Cul-De-Sac
- Wood Fence
- Partially Wooded Lot
- Private Yard
Parking
- 2 Car Garage
- Front Facing Garage
- Driveway
- On-Street Parking
Home Design
- Traditional Architecture
- Brick Exterior Construction
- Poured Concrete
- Shingle Roof
- Vinyl Siding
Interior Spaces
- 2,700 Sq Ft Home
- 2-Story Property
- Wet Bar
- Bookcases
- Crown Molding
- Vaulted Ceiling
- Ceiling Fan
- Chandelier
- Wood Burning Fireplace
- Vinyl Clad Windows
- Bay Window
- French Doors
- Panel Doors
- Entrance Foyer
- Family Room with Fireplace
- 2 Fireplaces
- Great Room
- Family Room with entrance to outdoor space
- Living Room
- Breakfast Room
- Formal Dining Room
- Home Office
- Recreation Room
- Storage
- Laundry on main level
- Views of Woods
Kitchen
- Breakfast Bar
- Electric Oven
- Electric Range
- Microwave
- Dishwasher
- Stainless Steel Appliances
- Kitchen Island
Flooring
- Luxury Vinyl Tile
- Vinyl
Bedrooms and Bathrooms
- 4 Bedrooms
- En-Suite Primary Bedroom
- En-Suite Bathroom
- Walk-In Closet
- Dual Vanity Sinks in Primary Bathroom
- Bathtub with Shower
- Shower Only
- Primary Bathroom includes a Walk-In Shower
Finished Basement
- Walk-Out Basement
- Finished Basement Bathroom
- Stubbed For A Bathroom
- Basement Storage
Outdoor Features
- Tiered Deck
Schools
- Stephens Elementary School
- Camp Ernst Middle School
- Boone County High School
Utilities
- Central Air
- Heat Pump System
Community Details
- No Home Owners Association
Listing and Financial Details
- Assessor Parcel Number 049.06-12-011.00
Ownership History
Purchase Details
Home Financials for this Owner
Home Financials are based on the most recent Mortgage that was taken out on this home.Similar Homes in the area
Home Values in the Area
Average Home Value in this Area
Purchase History
| Date | Type | Sale Price | Title Company |
|---|---|---|---|
| Warranty Deed | $415,000 | None Listed On Document |
Mortgage History
| Date | Status | Loan Amount | Loan Type |
|---|---|---|---|
| Open | $332,000 | New Conventional | |
| Previous Owner | $105,000 | Future Advance Clause Open End Mortgage | |
| Previous Owner | $80,000 | New Conventional | |
| Previous Owner | $60,000 | Unknown |
Property History
| Date | Event | Price | Change | Sq Ft Price |
|---|---|---|---|---|
| 10/11/2024 10/11/24 | Sold | $415,000 | 0.0% | $154 / Sq Ft |
| 09/13/2024 09/13/24 | Pending | -- | -- | -- |
| 09/11/2024 09/11/24 | For Sale | $415,000 | -- | $154 / Sq Ft |
Tax History Compared to Growth
Tax History
| Year | Tax Paid | Tax Assessment Tax Assessment Total Assessment is a certain percentage of the fair market value that is determined by local assessors to be the total taxable value of land and additions on the property. | Land | Improvement |
|---|---|---|---|---|
| 2024 | $3,479 | $323,100 | $33,800 | $289,300 |
| 2023 | $3,606 | $323,100 | $33,800 | $289,300 |
| 2022 | $3,547 | $323,100 | $33,800 | $289,300 |
| 2021 | $2,587 | $228,350 | $33,750 | $194,600 |
| 2020 | $2,557 | $228,350 | $33,750 | $194,600 |
| 2019 | $2,348 | $208,080 | $33,750 | $174,330 |
| 2018 | $2,345 | $208,080 | $33,750 | $174,330 |
| 2017 | $2,285 | $208,080 | $33,750 | $174,330 |
| 2015 | $2,206 | $208,080 | $33,750 | $174,330 |
| 2013 | -- | $214,040 | $33,750 | $180,290 |
Agents Affiliated with this Home
-

Seller's Agent in 2024
Julie Mai
Horan Rosenhagen Real Estate
(859) 760-4104
1 in this area
194 Total Sales
-

Buyer's Agent in 2024
Shannon Kaliin
eXp Realty, LLC
(859) 240-9970
1 in this area
22 Total Sales
Map
Source: Northern Kentucky Multiple Listing Service
MLS Number: 626359
APN: 049.06-12-011.00
- 1670 Brierwood Ct
- 1764 Promontory Dr
- 1554 Englewood Place
- 1625 Hogan Ln
- 1637 Hogan Ln
- 1701 Arborwood Dr
- 1888 Grovepointe Dr
- 4124 Country Mill Ridge Unit 304
- 6174 Ridgewood Ct
- 5024 Grist Mill Dr Unit 104
- 7053 Glade Ln
- 2539 Paragon Mill Dr Unit 16305
- 2251 Paragon Mill Dr
- 6512 Cannondale Dr
- 6524 Cannondale Dr
- 6566 Cannondale Dr
- 1977 Timberwyck Ln Unit 302
- Avalon Plan at Valley Creek Farms
- Chattanooga Plan at Valley Creek Farms
- Carlisle Plan at Valley Creek Farms
