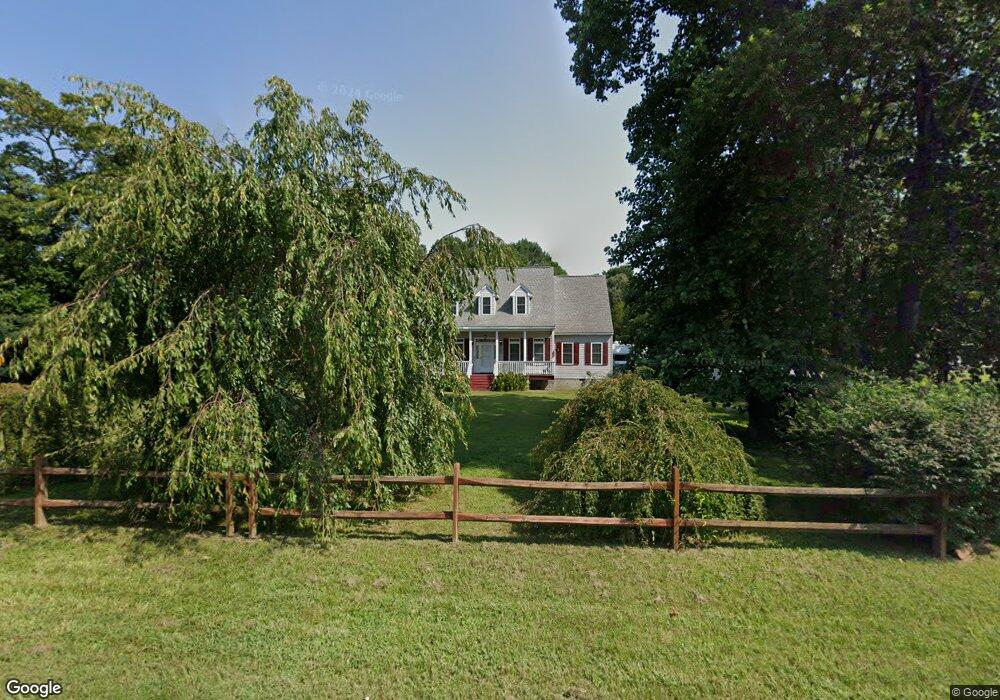Estimated Value: $496,000 - $574,000
4
Beds
4
Baths
3,100
Sq Ft
$172/Sq Ft
Est. Value
About This Home
This home is located at 6773 Fields Landing Rd, Hayes, VA 23072 and is currently estimated at $532,761, approximately $171 per square foot. 6773 Fields Landing Rd is a home located in Gloucester County with nearby schools including Abingdon Elementary School, Page Middle School, and Gloucester High School.
Ownership History
Date
Name
Owned For
Owner Type
Purchase Details
Closed on
Apr 24, 2019
Sold by
Donner Monique W
Bought by
Cary Valarie L
Current Estimated Value
Home Financials for this Owner
Home Financials are based on the most recent Mortgage that was taken out on this home.
Original Mortgage
$274,750
Outstanding Balance
$240,161
Interest Rate
4.12%
Mortgage Type
FHA
Estimated Equity
$292,600
Purchase Details
Closed on
Feb 10, 2012
Sold by
Federal Home Loan Mortgage Corporation
Bought by
Morin Todd M and Morin Tammy J
Home Financials for this Owner
Home Financials are based on the most recent Mortgage that was taken out on this home.
Original Mortgage
$256,184
Interest Rate
3.99%
Mortgage Type
VA
Create a Home Valuation Report for This Property
The Home Valuation Report is an in-depth analysis detailing your home's value as well as a comparison with similar homes in the area
Home Values in the Area
Average Home Value in this Area
Purchase History
| Date | Buyer | Sale Price | Title Company |
|---|---|---|---|
| Cary Valarie L | $280,000 | Insight Title & Settlement | |
| Morin Todd M | $248,000 | None Available |
Source: Public Records
Mortgage History
| Date | Status | Borrower | Loan Amount |
|---|---|---|---|
| Open | Cary Valarie L | $274,750 | |
| Previous Owner | Morin Todd M | $256,184 |
Source: Public Records
Tax History Compared to Growth
Tax History
| Year | Tax Paid | Tax Assessment Tax Assessment Total Assessment is a certain percentage of the fair market value that is determined by local assessors to be the total taxable value of land and additions on the property. | Land | Improvement |
|---|---|---|---|---|
| 2025 | $2,800 | $456,050 | $67,970 | $388,080 |
| 2024 | $2,800 | $456,050 | $67,970 | $388,080 |
| 2023 | $2,659 | $456,050 | $67,970 | $388,080 |
| 2022 | $2,603 | $359,010 | $60,200 | $298,810 |
| 2021 | $2,495 | $359,010 | $60,200 | $298,810 |
| 2020 | $2,495 | $359,010 | $60,200 | $298,810 |
| 2019 | $24 | $341,900 | $59,580 | $282,320 |
| 2017 | $2,376 | $341,900 | $59,580 | $282,320 |
| 2016 | $2,339 | $336,570 | $57,980 | $278,590 |
| 2015 | $2,289 | $354,500 | $58,000 | $296,500 |
| 2014 | $2,304 | $354,500 | $58,000 | $296,500 |
Source: Public Records
Map
Nearby Homes
- 00 Williams Landing Rd
- 3496 Hollow Pond Rd
- 3168 Dog Town Ln
- 6999 Linda Cir
- 2970 Wendy Ct
- 6972 Crewe Rd
- 3044 Hughes Ln
- 6818 Powhatan Dr
- 6559 Creek Rd
- 6490 Powhatan Dr
- 3737 Seawells Dr
- 2663 Rail Ct
- 2678 Rail Ct
- 1+ACR George Washington Memorial Hwy
- 6454 Carmines Island Ln
- 2795 George Washington Memorial Hwy
- 2795 George Wash Memorial Hwy
- 6785 Fields Landing Rd
- 6759 Fields Landing Rd
- 00 Lonesome Pine Rd
- LOT B Lonesome Pine Rd
- LOT D Lonesome Pine Rd
- 6745 Fields Landing Rd
- 6739 Fields Landing Rd
- 6758 Fields Landing Rd
- 6791 Fields Landing Rd
- 6790 Fields Landing Rd
- 3298 Lonesome Pine Rd
- 3298 Lonesome Pine Rd
- 6801 Fields Landing Rd
- 6766 Fields Landing Rd
- 3311 Lonesome Pine Rd
- 6746 Fields Landing Rd
- 6735 Fields Landing Rd
- 6811 Fields Landing Rd
- 3304 Rosewood Ln
- 3225 Ellis Ln
