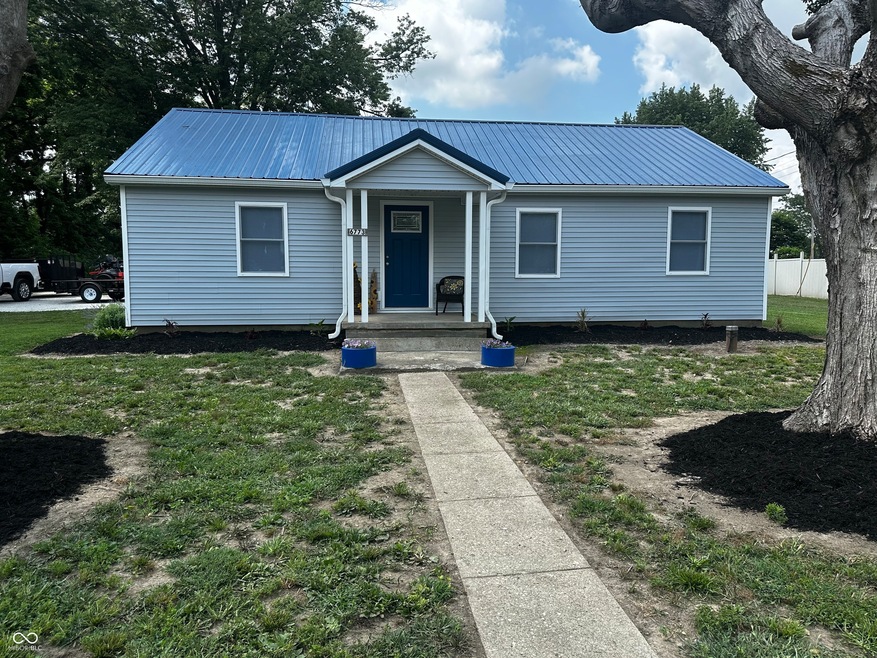
6773 N Old Us Highway 421 Saint Paul, IN 47272
Estimated payment $1,568/month
Highlights
- View of Trees or Woods
- No HOA
- Walk-In Closet
- Ranch Style House
- 3 Car Detached Garage
- Laundry Room
About This Home
Nestled at 6773 N Old Us Highway 421, SAINTPAUL, IN, this inviting home offers an opportunity to embrace comfortable living in a ready-to-move-in single-family residence. Imagine preparing meals in the heart of your home, where the kitchen boasts a large kitchen island, beckoning gatherings and culinary creations; Oak panel cabinets provide ample storage with a touch of classic elegance, complemented by the sleek beauty of Calcutta marble pattern Formica countertops and a stylish tile backsplash. The open floor plan allows for seamless interaction between living spaces, creating a harmonious environment for both entertaining and everyday living, while the walk-in closet provides an organized sanctuary for your wardrobe. This home features three bedrooms and two full bathrooms, along with a half bathroom, thoughtfully designed to provide comfortable accommodation. Situated on a generous 20736 square foot lot, this 1488 square foot residence, built in 1930 with a single story, offers a blend of classic charm and modern convenience. Outside is a 31x24 finished pole barn with concrete floor 100 amp service and two overhead doors. Attached is a 31x12 foot lean to for extra storage.
Home Details
Home Type
- Single Family
Est. Annual Taxes
- $1,240
Year Built
- Built in 1930 | Remodeled
Lot Details
- 0.48 Acre Lot
Parking
- 3 Car Detached Garage
Home Design
- Ranch Style House
- Block Foundation
- Vinyl Siding
Interior Spaces
- 1,488 Sq Ft Home
- Combination Kitchen and Dining Room
- Views of Woods
- Pull Down Stairs to Attic
- Laundry Room
Kitchen
- Electric Oven
- Built-In Microwave
- Dishwasher
Bedrooms and Bathrooms
- 3 Bedrooms
- Walk-In Closet
Utilities
- Central Air
- Heat Pump System
- Water Heater
Community Details
- No Home Owners Association
Listing and Financial Details
- Legal Lot and Block 16 / 3
- Assessor Parcel Number 160502110019000001
Map
Home Values in the Area
Average Home Value in this Area
Tax History
| Year | Tax Paid | Tax Assessment Tax Assessment Total Assessment is a certain percentage of the fair market value that is determined by local assessors to be the total taxable value of land and additions on the property. | Land | Improvement |
|---|---|---|---|---|
| 2024 | $1,240 | $113,100 | $11,200 | $101,900 |
| 2023 | $1,186 | $97,900 | $11,200 | $86,700 |
| 2022 | $1,009 | $84,500 | $11,200 | $73,300 |
| 2021 | $1,140 | $73,200 | $12,500 | $60,700 |
| 2020 | $886 | $64,400 | $12,500 | $51,900 |
| 2019 | $924 | $66,600 | $12,500 | $54,100 |
| 2018 | $834 | $70,000 | $12,500 | $57,500 |
| 2017 | $809 | $72,000 | $9,500 | $62,500 |
| 2016 | $766 | $69,400 | $9,500 | $59,900 |
| 2014 | $723 | $68,500 | $9,500 | $59,000 |
| 2013 | $795 | $69,300 | $9,500 | $59,800 |
Property History
| Date | Event | Price | Change | Sq Ft Price |
|---|---|---|---|---|
| 07/30/2025 07/30/25 | Pending | -- | -- | -- |
| 07/19/2025 07/19/25 | For Sale | $267,500 | -- | $180 / Sq Ft |
Purchase History
| Date | Type | Sale Price | Title Company |
|---|---|---|---|
| Warranty Deed | $72,500 | None Listed On Document | |
| Deed | -- | None Listed On Document |
Similar Home in Saint Paul, IN
Source: MIBOR Broker Listing Cooperative®
MLS Number: 22051791
APN: 16-05-02-110-019.000-001
- 5577 W Co Road 650 N
- 407 E Lane St
- 308 E Washington St
- 211 N County Line Rd
- 504 S Main St
- 00 N Us Highway 421
- 0 N Us Highway 421 Unit MBR21935451
- 104 W Pearl St
- 201 W Walnut St
- 5752 E River Rd
- 7000 E 300 S
- 7452 Main St
- 5553 N County Road 10 E
- S N 3 Unit LotWP001
- 9251 S State Road 3
- 8803 S Sleepy Hollow Rd
- 651 E County Road 800 N
- 1721 N Kaleigh Ln
- 1515 N Kaleigh Ln
- 0 S State Road 3 Unit 202504201






