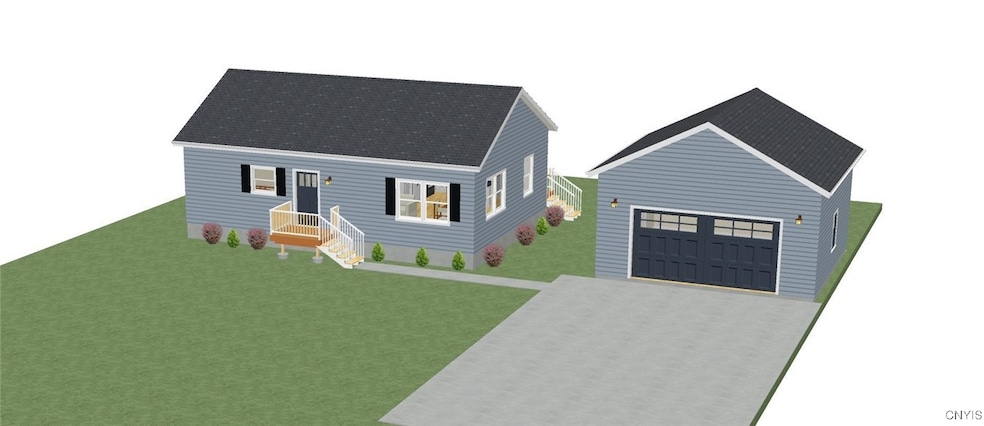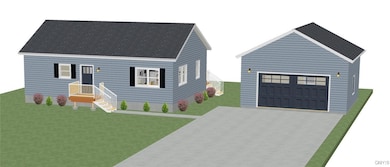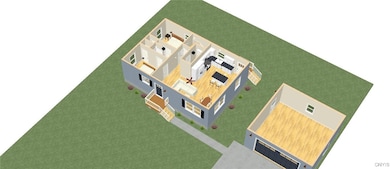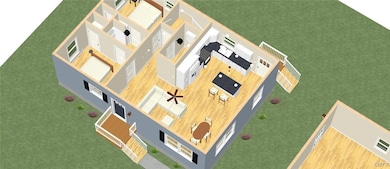Estimated payment $1,747/month
Highlights
- New Construction
- 2 Car Detached Garage
- Porch
- Recreation Room
- Open to Family Room
- Open Patio
About This Home
New Construction – Customizable Ranch with Finished Basement & 2-Stall Garage
Discover this brand-new, thoughtfully crafted home offering comfort, style, and flexibility. The open-concept layout offers a bright, airy feel, and you will love the opportunity to personalize the finishes to match your unique taste. With 988 sq ft of above-grade living space and an additional 600+- sq ft of finished basement with egress, which includes a bedroom with a roughed in bathroom that can be installed if you choose, making it a complete lower level suite.
Situated on a .36 acre lot, there’s ample outdoor space for recreation or relaxation. The spacious 2-stall detached garage offers added convenience and storage.
Whether you're a first-time buyer, downsizing, or seeking a low-maintenance lifestyle, this versatile and stylish home is a must-see. Don’t miss your chance to make it truly yours! The home is currently being built, reach out today to add your personal touches and to choose finishes!
Listing Agent
Listing by Keller-Williams Mohawk Valley License #10301222252 Listed on: 06/19/2025

Home Details
Home Type
- Single Family
Est. Annual Taxes
- $61
Year Built
- Built in 2025 | New Construction
Lot Details
- 0.36 Acre Lot
- Lot Dimensions are 156x100
- Rectangular Lot
Parking
- 2 Car Detached Garage
- Garage Door Opener
- Gravel Driveway
Home Design
- Block Foundation
- Vinyl Siding
Interior Spaces
- 1,588 Sq Ft Home
- 1-Story Property
- Ceiling Fan
- Combination Dining and Living Room
- Recreation Room
- Storage Room
- Carpet
Kitchen
- Open to Family Room
- Gas Oven
- Gas Range
- Dishwasher
- Kitchen Island
Bedrooms and Bathrooms
- 3 Bedrooms | 2 Main Level Bedrooms
- Bathroom Rough-In
Partially Finished Basement
- Sump Pump
- Basement Window Egress
Outdoor Features
- Open Patio
- Porch
Utilities
- Forced Air Heating and Cooling System
- Heating System Uses Gas
- Electric Water Heater
Listing and Financial Details
- Assessor Parcel Number 301389-258-001-0001-004-000-0000
Map
Home Values in the Area
Average Home Value in this Area
Tax History
| Year | Tax Paid | Tax Assessment Tax Assessment Total Assessment is a certain percentage of the fair market value that is determined by local assessors to be the total taxable value of land and additions on the property. | Land | Improvement |
|---|---|---|---|---|
| 2024 | $61 | $1,000 | $1,000 | $0 |
| 2023 | $46 | $1,000 | $1,000 | $0 |
| 2022 | $45 | $1,000 | $1,000 | $0 |
| 2021 | $44 | $1,000 | $1,000 | $0 |
| 2020 | $43 | $1,000 | $1,000 | $0 |
| 2019 | $10 | $1,000 | $1,000 | $0 |
| 2018 | $41 | $1,000 | $1,000 | $0 |
| 2017 | $40 | $1,000 | $1,000 | $0 |
| 2016 | $44 | $1,000 | $1,000 | $0 |
| 2015 | -- | $1,000 | $1,000 | $0 |
| 2014 | -- | $1,000 | $1,000 | $0 |
Property History
| Date | Event | Price | List to Sale | Price per Sq Ft |
|---|---|---|---|---|
| 06/19/2025 06/19/25 | For Sale | $329,900 | -- | $208 / Sq Ft |
Purchase History
| Date | Type | Sale Price | Title Company |
|---|---|---|---|
| Warranty Deed | $28,000 | None Available |
Source: Mid New York Regional MLS
MLS Number: S1616604
APN: 258-001-0001-004-000-0000
- 6785 S James St
- 0 Lamphear Rd
- 6282 Lamphear Rd
- 000 Lamphear Rd
- 5991 Old Oneida Rd
- 6069 Muck Rd
- 6452 Martin St
- 610 S Madison St
- 6385 State Route 26
- 120 W North St
- 124 W North St
- 6068 Shed Rd Unit SS
- 307 Ann St
- 305 Ann St
- 301 Ann St
- 0 Martin St Unit S1592620
- 408 S Madison St
- 115 Ridge St
- 306 Depeyster St
- 204 Depeyster St
- 624 S George St
- 307 E Dominick St Unit 3
- 610 W Liberty St Unit 1
- 732 W Liberty St Unit 1
- 103 W Embargo St Unit 1
- 103 W Embargo St Unit 2
- 409 N James St Unit 2
- 126 Turin St Unit 3
- 417 N Levitt St
- 625 Roosevelt Ave
- 802-804 N George St
- 912 Culverton Rd
- 821 Floyd Ave
- 113 Rose Ln
- 6414 State Route 233 Unit Studio-C
- 252 Liam Ln
- 85-86 Hangar Rd
- 5200 Heelpath Rd
- 5202 Heelpath Rd
- 4478 Canal St



