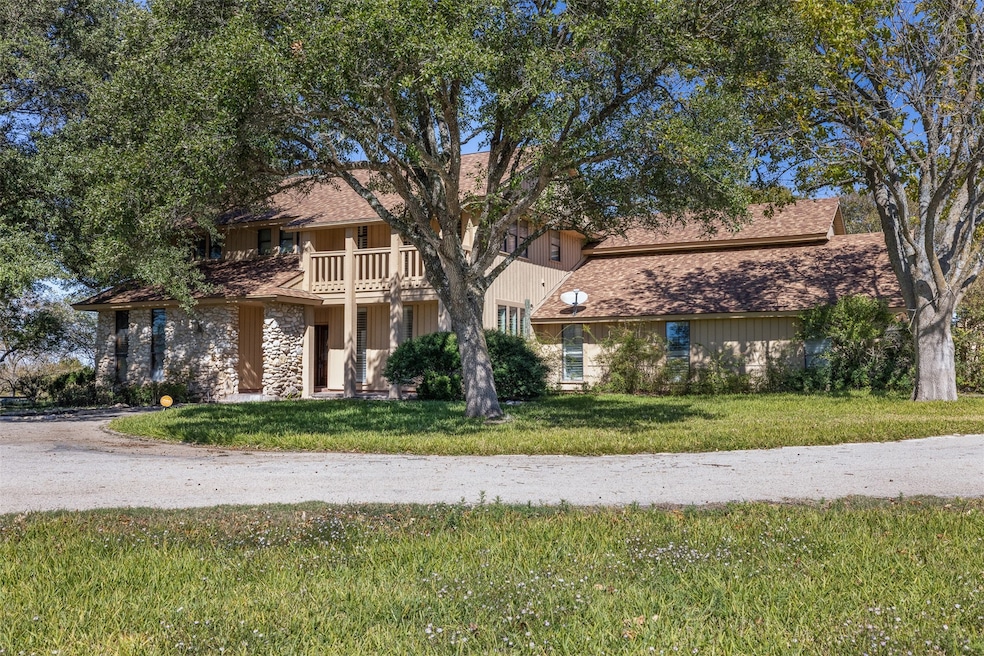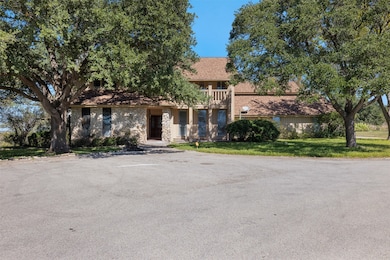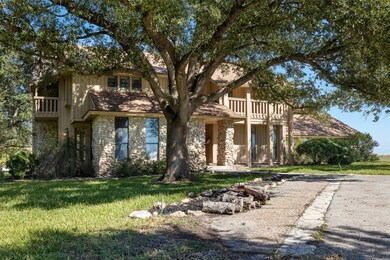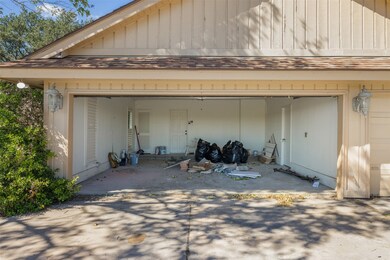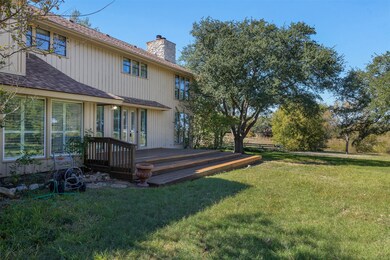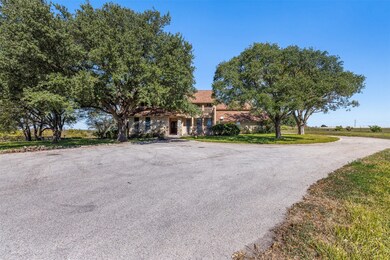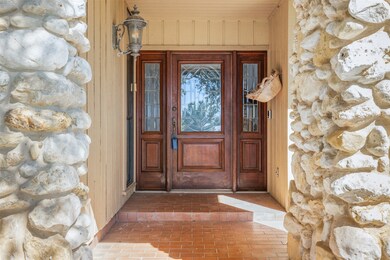6773 Sunshine Valley Ln Navasota, TX 77868
Estimated payment $4,340/month
Highlights
- Very Popular Property
- Traditional Architecture
- Hydromassage or Jetted Bathtub
- Heated Pool and Spa
- Wood Flooring
- 2 Fireplaces
About This Home
Discover peaceful country living in this stunning 5-bedroom, 3 full and 2 half-bath custom home set on 5.74 acres in Navasota. With 4,020 sq ft of living space, this timeless estate combines classic Texas charm with modern functionality and scenic beauty. Inside, you’ll find an inviting living area anchored by a gorgeous stone fireplace, surrounded by natural light and serene views of the property. The kitchen features generous counter space, stainless steel appliances, a large breakfast nook, and custom wood cabinetry. The primary suite offers a private balcony, a spa-inspired bath with jetted tub and walk-in shower, and dual walk-in closets. Four additional bedrooms provide flexible living arrangements for guests or family, including one on the main level. Step outside to your private retreat, complete with a heated pool, covered patio, and framed by mature trees. This home offers the perfect blend of privacy, comfort, and convenience. Schedule a tour today!
Property Details
Home Type
- Manufactured Home
Est. Annual Taxes
- $7,779
Year Built
- Built in 2001
Parking
- 5 Car Garage
Home Design
- Traditional Architecture
- Farmhouse Style Home
- Slab Foundation
- Shingle Roof
- Wood Roof
- Composition Roof
- Stone Siding
- Stucco
Interior Spaces
- 4,020 Sq Ft Home
- 2-Story Property
- 2 Fireplaces
- Wood Burning Fireplace
- Living Room
- Breakfast Room
- Dining Room
- Home Office
- Security System Owned
- Washer and Gas Dryer Hookup
Kitchen
- Electric Oven
- Electric Cooktop
- Microwave
- Dishwasher
- Disposal
Flooring
- Wood
- Tile
Bedrooms and Bathrooms
- 5 Bedrooms
- Double Vanity
- Hydromassage or Jetted Bathtub
- Separate Shower
Schools
- Webb Elementary School
- Navasota Junior High
- Navasota High School
Utilities
- Central Heating and Cooling System
- Aerobic Septic System
Additional Features
- Heated Pool and Spa
- 5.74 Acre Lot
Community Details
- East End Heights Subdivision
Map
Home Values in the Area
Average Home Value in this Area
Tax History
| Year | Tax Paid | Tax Assessment Tax Assessment Total Assessment is a certain percentage of the fair market value that is determined by local assessors to be the total taxable value of land and additions on the property. | Land | Improvement |
|---|---|---|---|---|
| 2024 | $11,115 | $783,250 | $191,400 | $591,850 |
| 2023 | $10,652 | $741,920 | $177,770 | $564,150 |
| 2022 | $10,344 | $624,976 | $0 | $0 |
| 2021 | $10,328 | $568,160 | $114,020 | $454,140 |
| 2020 | $9,930 | $536,150 | $101,050 | $435,100 |
| 2019 | $9,652 | $496,150 | $85,710 | $410,440 |
| 2018 | -- | $465,860 | $83,460 | $382,400 |
| 2017 | $7,735 | $456,680 | $77,340 | $379,340 |
| 2016 | $6,379 | $376,625 | $13,420 | $375,430 |
| 2015 | -- | $342,386 | $12,100 | $332,190 |
| 2014 | -- | $311,260 | $11,000 | $300,260 |
Property History
| Date | Event | Price | List to Sale | Price per Sq Ft |
|---|---|---|---|---|
| 11/08/2025 11/08/25 | For Sale | $699,000 | -- | $174 / Sq Ft |
Source: Houston Association of REALTORS®
MLS Number: 95257169
APN: R10023
- 7319 Highway 6
- 22373 Highway 6
- 1510 Piedmont St
- 812 Victoria St
- TBD Farm To Market 3090
- 1706 Shawnee St
- TBD -1213 Cleveland Ave
- 1203 Smith St
- 704 Mcnair St
- 205 Setting Way
- 1809 Neal St
- 1117 Sycamore St
- 508 Victoria St
- 4839 County Road 403
- 1805 Cottonwood St
- 2233 N La Salle St
- 2945 Farm To Market 3090
- 2945-B Fm 3090
- 2945 Fm 3090 Rd
- 417 Victoria St
- 709 Ruth Ct Unit A
- 520 Laredo St
- 101 Garnet Ct
- 1308 E Washington Ave Unit 3
- 803 E Mcalpine St
- 101 S Brewer St
- 108 Farquhar St
- 601 W Washington Ave Unit A
- 601 W Washington Ave Unit B
- 610 New York St
- 832 Mockingbird St
- 2413 Mulligan Ln
- 2527 River Way Dr
- 4068 Highway 105 E
- 3389 County Road 417
- 3389 Cr 417
- 23900 Old Highway 6 Unit A
- 4852 County Rd 448
- 17645 Highway 6
- 6475 Farm To Market 244
