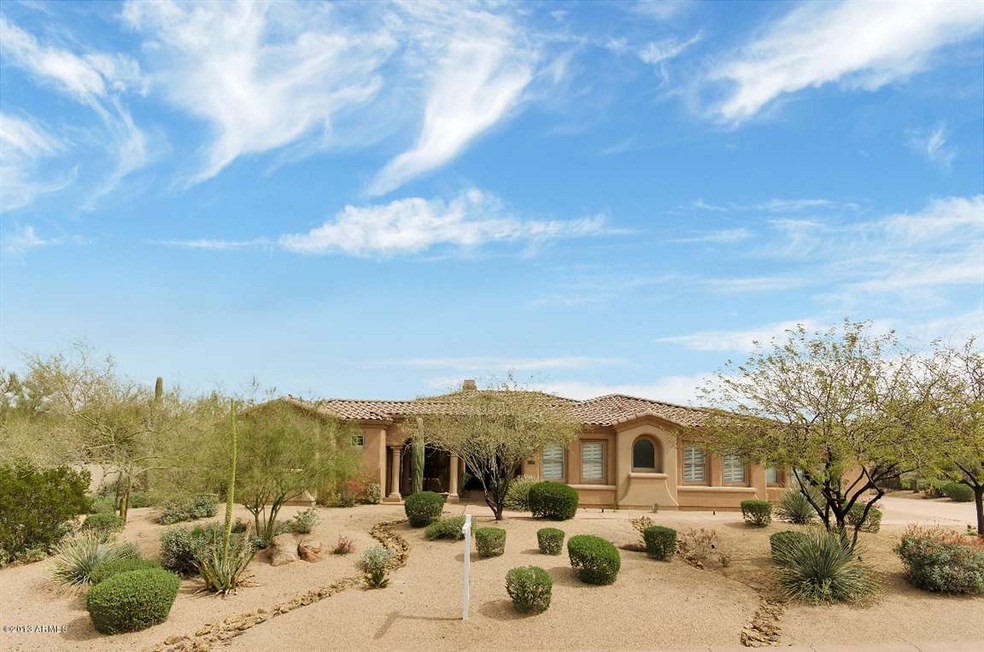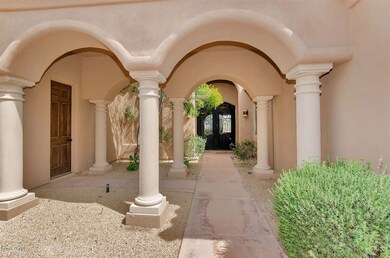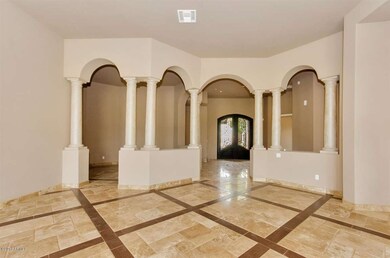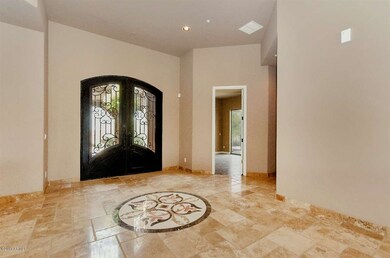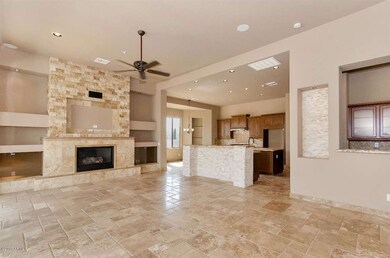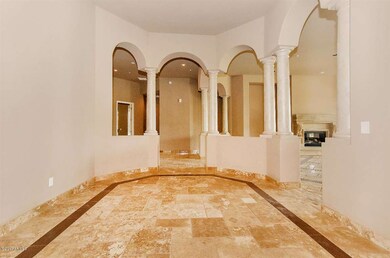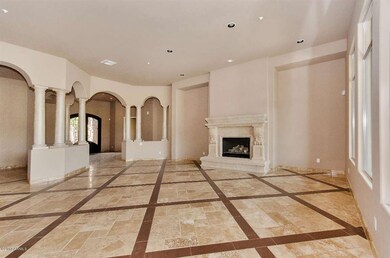
6774 E Running Deer Trail Scottsdale, AZ 85266
Desert Foothills NeighborhoodHighlights
- Guest House
- Play Pool
- Gated Community
- Sonoran Trails Middle School Rated A-
- Sitting Area In Primary Bedroom
- 2.33 Acre Lot
About This Home
As of September 2019OUTSTANDING HOME IN THE PRESTIGIOUS GATED COMMUNITY OF SAGUARO HIGHLANDS.THIS QUALITY HOME ON 2.3 ACRES FEATURES A SEPARATE GUEST CASITA WITH A PRIVATE PATIO & PAVERED WALKWAY TO THE HEATED PEBBLE-TECH POOL & SPA. THE FORMAL LIVING ROOM OFFERS TRAVERTINE FLOORING WITH WOODEN INLAY FOR A UNIQUE TOUCH. THE KITCHEN IS A COOKS DELIGHT, TWO ISLANDS, GRANITE COUNTER TOPS, SS VIKING & TOP LINE APPLIANCES, BUTLERS PANTRY AND WELL PLACED BAR & WINE COOLER. THE MASTER RETREAT FEATURES A SITTING AREA WITH GREAT VIEWS & ACCESS TO THE POOL, JETTED TUB AND HUGE WALK-IN SHOWER. THIS HOME HAS IT ALL!!
Last Agent to Sell the Property
Richard Ervin
AZ Brokerage Holdings, LLC License #SA538551000 Listed on: 03/22/2013
Home Details
Home Type
- Single Family
Est. Annual Taxes
- $3,818
Year Built
- Built in 2001
Lot Details
- 2.33 Acre Lot
- Desert faces the front and back of the property
- Wrought Iron Fence
- Misting System
- Front and Back Yard Sprinklers
- Sprinklers on Timer
- Grass Covered Lot
Parking
- 3 Car Direct Access Garage
- 4 Open Parking Spaces
- Garage Door Opener
Home Design
- Wood Frame Construction
- Tile Roof
- Stucco
Interior Spaces
- 5,298 Sq Ft Home
- 1-Story Property
- Wet Bar
- Ceiling height of 9 feet or more
- Ceiling Fan
- Gas Fireplace
- Double Pane Windows
- Family Room with Fireplace
- 2 Fireplaces
- Living Room with Fireplace
- Mountain Views
Kitchen
- Breakfast Bar
- Gas Cooktop
- Built-In Microwave
- Dishwasher
- Kitchen Island
- Granite Countertops
Flooring
- Wood
- Carpet
- Stone
- Tile
Bedrooms and Bathrooms
- 4 Bedrooms
- Sitting Area In Primary Bedroom
- Walk-In Closet
- Remodeled Bathroom
- Primary Bathroom is a Full Bathroom
- 3.5 Bathrooms
- Dual Vanity Sinks in Primary Bathroom
- Hydromassage or Jetted Bathtub
- Bathtub With Separate Shower Stall
Laundry
- Laundry in unit
- Washer and Dryer Hookup
Home Security
- Security System Owned
- Fire Sprinkler System
Accessible Home Design
- No Interior Steps
- Stepless Entry
Pool
- Play Pool
- Heated Spa
Schools
- Desert Sun Academy Elementary School
- Sonoran Trails Middle School
- Cactus Shadows High School
Utilities
- Refrigerated Cooling System
- Heating System Uses Natural Gas
- High Speed Internet
- Cable TV Available
Additional Features
- Covered patio or porch
- Guest House
Listing and Financial Details
- Tax Lot 1
- Assessor Parcel Number 212-10-108
Community Details
Overview
- Property has a Home Owners Association
- Associated Asset Mgm Association, Phone Number (602) 957-9191
- Built by TOLL BROTHERS
- Saguaro Highlands Subdivision
Recreation
- Tennis Courts
Security
- Gated Community
Ownership History
Purchase Details
Home Financials for this Owner
Home Financials are based on the most recent Mortgage that was taken out on this home.Purchase Details
Home Financials for this Owner
Home Financials are based on the most recent Mortgage that was taken out on this home.Purchase Details
Purchase Details
Home Financials for this Owner
Home Financials are based on the most recent Mortgage that was taken out on this home.Purchase Details
Purchase Details
Home Financials for this Owner
Home Financials are based on the most recent Mortgage that was taken out on this home.Purchase Details
Similar Homes in Scottsdale, AZ
Home Values in the Area
Average Home Value in this Area
Purchase History
| Date | Type | Sale Price | Title Company |
|---|---|---|---|
| Warranty Deed | $999,000 | Equity Title Agency Inc | |
| Warranty Deed | $950,000 | Equity Title Agency Inc | |
| Warranty Deed | $581,250 | Lawyers Title Insurance Corp | |
| Interfamily Deed Transfer | $193,750 | Lawyers Title Insurance Corp | |
| Warranty Deed | $775,000 | Lawyers Title Of Arizona Inc | |
| Deed In Lieu Of Foreclosure | -- | Lawyers Title Of Arizona Inc | |
| Warranty Deed | $900,000 | Fidelity National Title | |
| Corporate Deed | $625,427 | Westminster Title Agency Inc | |
| Corporate Deed | -- | Westminster Title Agency |
Mortgage History
| Date | Status | Loan Amount | Loan Type |
|---|---|---|---|
| Open | $250,000 | Credit Line Revolving | |
| Open | $933,500 | New Conventional | |
| Closed | $949,000 | New Conventional | |
| Previous Owner | $710,000 | Stand Alone Refi Refinance Of Original Loan | |
| Previous Owner | $712,500 | New Conventional | |
| Previous Owner | $475,000 | Seller Take Back | |
| Previous Owner | $880,000 | Construction | |
| Previous Owner | $760,000 | New Conventional | |
| Previous Owner | $150,000 | Credit Line Revolving |
Property History
| Date | Event | Price | Change | Sq Ft Price |
|---|---|---|---|---|
| 09/18/2019 09/18/19 | Sold | $999,000 | 0.0% | $198 / Sq Ft |
| 07/07/2019 07/07/19 | Pending | -- | -- | -- |
| 03/27/2019 03/27/19 | Price Changed | $999,000 | -4.9% | $198 / Sq Ft |
| 02/06/2019 02/06/19 | Price Changed | $1,050,000 | -3.6% | $208 / Sq Ft |
| 11/10/2018 11/10/18 | Price Changed | $1,089,000 | -3.5% | $216 / Sq Ft |
| 09/17/2018 09/17/18 | Price Changed | $1,129,000 | -4.2% | $224 / Sq Ft |
| 08/20/2018 08/20/18 | Price Changed | $1,179,000 | +4.4% | $233 / Sq Ft |
| 08/19/2018 08/19/18 | Price Changed | $1,129,000 | -5.8% | $224 / Sq Ft |
| 08/02/2018 08/02/18 | Price Changed | $1,199,000 | -2.4% | $237 / Sq Ft |
| 05/25/2018 05/25/18 | For Sale | $1,229,000 | +29.4% | $243 / Sq Ft |
| 10/29/2013 10/29/13 | Sold | $950,000 | -3.6% | $179 / Sq Ft |
| 09/11/2013 09/11/13 | For Sale | $985,000 | +3.7% | $186 / Sq Ft |
| 09/09/2013 09/09/13 | Pending | -- | -- | -- |
| 05/29/2013 05/29/13 | Off Market | $950,000 | -- | -- |
| 03/10/2013 03/10/13 | For Sale | $985,000 | -- | $186 / Sq Ft |
Tax History Compared to Growth
Tax History
| Year | Tax Paid | Tax Assessment Tax Assessment Total Assessment is a certain percentage of the fair market value that is determined by local assessors to be the total taxable value of land and additions on the property. | Land | Improvement |
|---|---|---|---|---|
| 2025 | $4,851 | $109,291 | -- | -- |
| 2024 | $5,003 | $104,086 | -- | -- |
| 2023 | $5,003 | $130,550 | $26,110 | $104,440 |
| 2022 | $4,830 | $96,530 | $19,300 | $77,230 |
| 2021 | $5,257 | $96,660 | $19,330 | $77,330 |
| 2020 | $5,238 | $94,610 | $18,920 | $75,690 |
| 2019 | $5,033 | $94,350 | $18,870 | $75,480 |
| 2018 | $4,864 | $92,530 | $18,500 | $74,030 |
| 2017 | $5,374 | $89,150 | $17,830 | $71,320 |
| 2016 | $5,350 | $88,410 | $17,680 | $70,730 |
| 2015 | $5,059 | $82,200 | $16,440 | $65,760 |
Agents Affiliated with this Home
-

Seller's Agent in 2019
Brian Chisholm
Berkshire Hathaway HomeServices Arizona Properties
(480) 473-4900
5 in this area
29 Total Sales
-
S
Seller Co-Listing Agent in 2019
Shirley Small
Berkshire Hathaway HomeServices Arizona Properties
-
P
Buyer's Agent in 2019
Paulette Bateman
Coldwell Banker Realty
-
R
Seller's Agent in 2013
Richard Ervin
Realty Executives
-

Buyer's Agent in 2013
Matt Horton
Platinum Living Realty
(480) 227-3311
1 in this area
46 Total Sales
Map
Source: Arizona Regional Multiple Listing Service (ARMLS)
MLS Number: 4908432
APN: 212-10-108
- 6626 E Oberlin Way
- 6612 E Blue Sky Dr
- 72xx E Mark Ln Unit 167B
- 27632 N 68th Place
- 27694 N 70th Way
- 6990 E Buckhorn Trail
- 27207 N 67th St Unit B1
- 27211 N 67th St Unit B2
- 27239 N 64th Way
- 6835 E Peak View Rd
- 27203 N 64th Way
- 27250 N 64th St Unit 8
- 6520 E Peak View Rd
- 6964 E Red Bird Rd
- 6240 E Ironwood Dr
- 6938 E Lomas Verdes Dr
- 26827 N 68th St
- 6672 E Horned Owl Trail Unit III
- 7032 E Balancing Rock Rd
- 27589 N 61st Place
