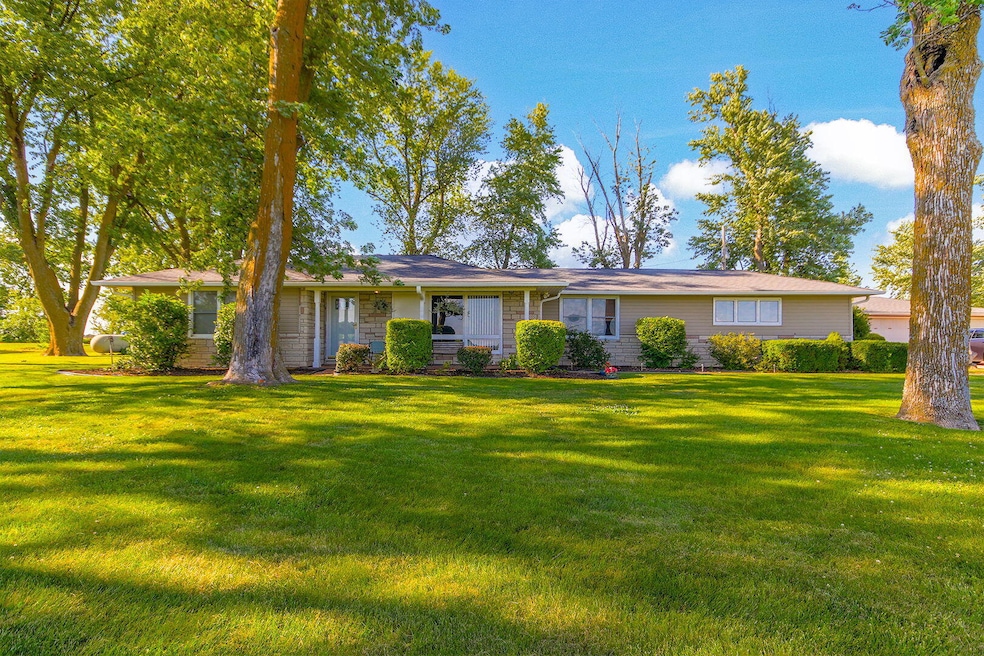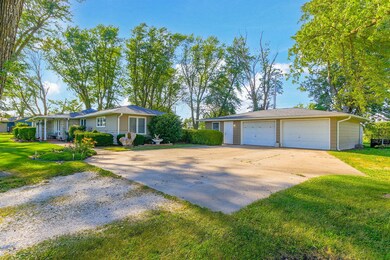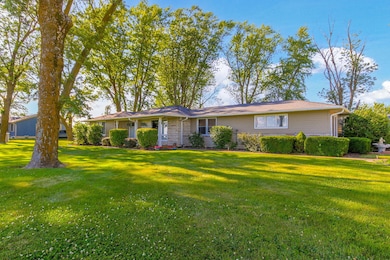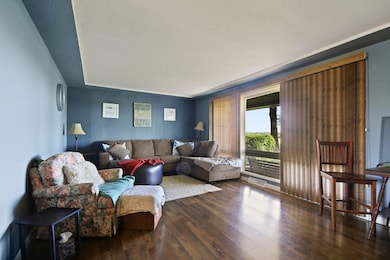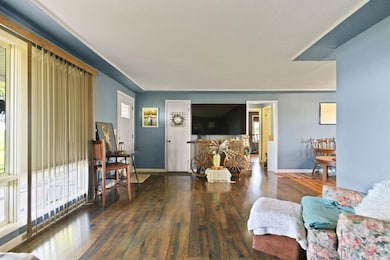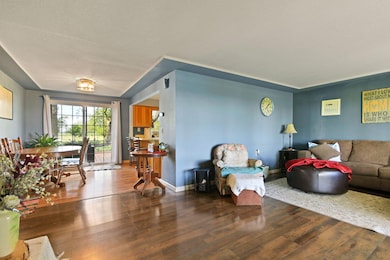
6774 Missouri 151 Centralia, MO 65240
Estimated payment $1,486/month
Total Views
8,178
3
Beds
2
Baths
1,657
Sq Ft
$157
Price per Sq Ft
Highlights
- Very Popular Property
- Ranch Style House
- No HOA
- Deck
- Wood Flooring
- Covered Patio or Porch
About This Home
Move to the country! Tucked away just 2 miles north of Centralia, this 3 bed, 2 bath home offers the perfect blend of modern living and rural serenity. With a spacious split-bedroom layout, 2 separate living areas, and an oversized 2 car detached garage complete with a room for an office, craft room or ''man cave''. Oversized deck off the back of the house is the perfect spot for entertaining. Centralia schools and Audrain County!
Home Details
Home Type
- Single Family
Est. Annual Taxes
- $1,338
Year Built
- Built in 1960
Lot Details
- 1 Acre Lot
Parking
- 2 Car Detached Garage
- Garage Door Opener
- Dirt Driveway
Home Design
- Ranch Style House
- Traditional Architecture
- Concrete Foundation
- Poured Concrete
- Architectural Shingle Roof
- Stone Veneer
- Vinyl Construction Material
Interior Spaces
- 1,657 Sq Ft Home
- Paddle Fans
- Gas Fireplace
- Vinyl Clad Windows
- Window Treatments
- Combination Kitchen and Dining Room
- Fire and Smoke Detector
- Washer and Dryer Hookup
Kitchen
- Electric Range
- Microwave
- Dishwasher
- Laminate Countertops
- Disposal
Flooring
- Wood
- Carpet
- Laminate
Bedrooms and Bathrooms
- 3 Bedrooms
- Split Bedroom Floorplan
- Bathroom on Main Level
- 2 Full Bathrooms
- Bathtub with Shower
Basement
- Exterior Basement Entry
- Crawl Space
Outdoor Features
- Deck
- Covered Patio or Porch
Schools
- Centralia Elementary And Middle School
- Centralia High School
Utilities
- Forced Air Heating and Cooling System
- Heating System Uses Propane
- Propane
- Municipal Utilities District Water
- Septic Tank
- High Speed Internet
Community Details
- No Home Owners Association
- Centralia Subdivision
Listing and Financial Details
- Assessor Parcel Number 089320000006000
Map
Create a Home Valuation Report for This Property
The Home Valuation Report is an in-depth analysis detailing your home's value as well as a comparison with similar homes in the area
Home Values in the Area
Average Home Value in this Area
Property History
| Date | Event | Price | List to Sale | Price per Sq Ft |
|---|---|---|---|---|
| 09/18/2025 09/18/25 | For Sale | $260,000 | 0.0% | $157 / Sq Ft |
| 09/14/2025 09/14/25 | Pending | -- | -- | -- |
| 09/11/2025 09/11/25 | Price Changed | $260,000 | -3.5% | $157 / Sq Ft |
| 08/25/2025 08/25/25 | Price Changed | $269,500 | -2.0% | $163 / Sq Ft |
| 08/07/2025 08/07/25 | Price Changed | $275,000 | -5.0% | $166 / Sq Ft |
| 07/15/2025 07/15/25 | Price Changed | $289,500 | -1.9% | $175 / Sq Ft |
| 06/27/2025 06/27/25 | For Sale | $295,000 | -- | $178 / Sq Ft |
Source: Columbia Board of REALTORS®
About the Listing Agent
Kendra's Other Listings
Source: Columbia Board of REALTORS®
MLS Number: 428099
Nearby Homes
- 14 Carnival Ln
- 817 N Allen St
- 819 N Allen St
- 726 N Allen St
- LOT 137 N Hickman St
- 104 Margarita Ct S
- 105 Margarita Ct
- 700 N Jefferson St
- 120 Adams St
- 137 N Hickman St
- 200 S Reed St
- 707 E Brick St
- 221 S Hickman St
- 238 S Denton St
- 601 E Switzler St
- 0 Missouri 22
- 0 E Highway 124
- 0 E Lake San Lynn Rd Unit 429245
- 435 S Allen St
- 9051 E Mount Zion Church Rd
- 6825 N Brown Station Dr Unit B
- 726 Yale St
- 3401 Yellowwood Dr
- 2601 E Oakbrook Dr Unit A
- 700 W Cunningham Dr Unit C
- 7401 N Moberly Dr Unit A
- 7401 N Moberly Dr Unit D
- 7313 N Moberly Dr Unit B
- 710 W Cunningham Dr Unit 2
- 7305 N Moberly Dr Unit D
- 7305 N Moberly Dr Unit B
- 7308 N Wade School Rd Unit A
- 7216 N Moberly Dr Unit B
- 7300 N Wade School Rd Unit 3
- 7300 N Wade School Rd Unit 2
- 7300 N Wade School Rd Unit 1
- 7216 N Wade School Rd Unit C
- 3612 Greeley Dr Unit B
- 4916 Brown Station Rd
