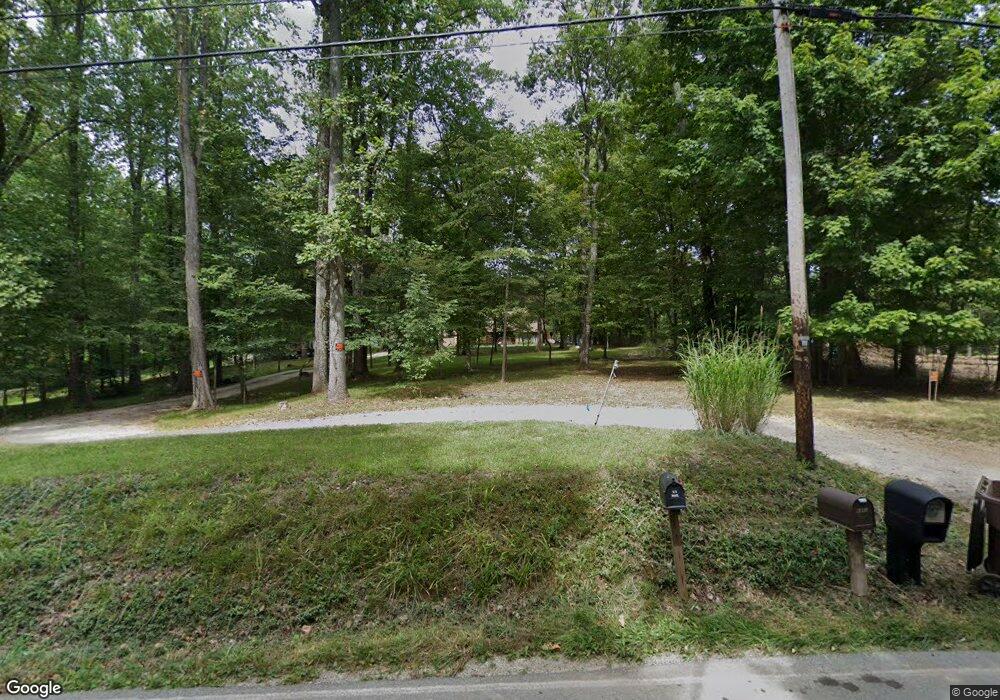6774 S Becks Grove Rd Freetown, IN 47235
Estimated Value: $418,000 - $430,000
3
Beds
2
Baths
1,826
Sq Ft
$233/Sq Ft
Est. Value
About This Home
This home is located at 6774 S Becks Grove Rd, Freetown, IN 47235 and is currently estimated at $424,643, approximately $232 per square foot. 6774 S Becks Grove Rd is a home located in Brown County with nearby schools including Brown County High School.
Ownership History
Date
Name
Owned For
Owner Type
Purchase Details
Closed on
May 31, 2023
Sold by
Myers Autum
Bought by
Myers Autum and Boyd Dustin H
Current Estimated Value
Home Financials for this Owner
Home Financials are based on the most recent Mortgage that was taken out on this home.
Original Mortgage
$384,750
Outstanding Balance
$374,462
Interest Rate
6.39%
Mortgage Type
New Conventional
Estimated Equity
$50,181
Purchase Details
Closed on
May 31, 2019
Sold by
Wagner Julia E and Wagner Robert K
Bought by
Atwood Carrie J
Purchase Details
Closed on
Jul 31, 2015
Sold by
Wagner Philip D
Bought by
Wagner Julia Elaine and Wagner Robert K
Purchase Details
Closed on
Sep 9, 2013
Sold by
Jaime C Jaime C and Hampton Jaime C
Bought by
Wagner Phillip D
Home Financials for this Owner
Home Financials are based on the most recent Mortgage that was taken out on this home.
Original Mortgage
$166,400
Interest Rate
4.38%
Mortgage Type
Stand Alone First
Purchase Details
Closed on
May 17, 2011
Sold by
Richwine Jeffrey M and Richwine Jill
Bought by
Hampton Jaime C
Home Financials for this Owner
Home Financials are based on the most recent Mortgage that was taken out on this home.
Original Mortgage
$210,370
Interest Rate
4.75%
Mortgage Type
FHA
Create a Home Valuation Report for This Property
The Home Valuation Report is an in-depth analysis detailing your home's value as well as a comparison with similar homes in the area
Home Values in the Area
Average Home Value in this Area
Purchase History
| Date | Buyer | Sale Price | Title Company |
|---|---|---|---|
| Myers Autum | -- | Royal Title Services | |
| Myers Autum | -- | None Listed On Document | |
| Atwood Carrie J | $275,000 | First American Title Insurance | |
| Wagner Julia Elaine | -- | Attorney | |
| Wagner Phillip D | -- | -- | |
| Hampton Jaime C | -- | -- |
Source: Public Records
Mortgage History
| Date | Status | Borrower | Loan Amount |
|---|---|---|---|
| Open | Myers Autum | $384,750 | |
| Previous Owner | Wagner Phillip D | $166,400 | |
| Previous Owner | Hampton Jaime C | $210,370 |
Source: Public Records
Tax History Compared to Growth
Tax History
| Year | Tax Paid | Tax Assessment Tax Assessment Total Assessment is a certain percentage of the fair market value that is determined by local assessors to be the total taxable value of land and additions on the property. | Land | Improvement |
|---|---|---|---|---|
| 2024 | $1,588 | $402,600 | $110,000 | $292,600 |
| 2023 | $1,306 | $302,900 | $80,000 | $222,900 |
| 2022 | $1,246 | $296,400 | $75,000 | $221,400 |
| 2021 | $1,219 | $266,700 | $75,000 | $191,700 |
| 2020 | $1,123 | $250,300 | $67,500 | $182,800 |
| 2019 | $1,071 | $243,300 | $67,500 | $175,800 |
| 2018 | $1,475 | $239,100 | $67,500 | $171,600 |
| 2017 | $1,443 | $228,500 | $67,500 | $161,000 |
| 2016 | $1,159 | $208,900 | $67,500 | $141,400 |
| 2014 | -- | $197,700 | $67,500 | $130,200 |
| 2013 | -- | $195,000 | $67,500 | $127,500 |
Source: Public Records
Map
Nearby Homes
- 6947 Poplar Grove Rd
- 6873 Poplar Grove Rd
- 6913 Poplar Grove Rd
- 6985 Poplar Grove Rd
- 14000 W Mt Healthy Rd
- 00 Lutheran Lake Rd
- XXXX Keith Donaldson Rd
- 14000 W Lake Rd
- 0 W Mt Healthy Rd Unit MBR21884970
- 7275 Hamilton Creek Rd
- 7693 S Bob Allen Rd
- 0 S Sprague Rd Unit MBR22071965
- #2 Bellsville Pike
- 2000 Block W 1125 N
- 5217 Bellsville Pike
- 5181 S Poplar Dr
- 7772 Bellsville Pike
- 4872 S Poplar Dr
- 11291 W Grandview Dr
- 11271 W Grandview Dr
- 6774 Becks Grove Rd
- 6774 S Becks Grove Rd
- 6802 Becks Grove Rd
- 6716 S Becks Grove Rd
- 6830 S Becks Grove Rd
- 6773 Becks Grove Rd
- 6830 Becks Grove Rd
- 6643 S Becks Grove Rd
- 6844 Becks Grove Rd
- 6975 Becks Grove Rd
- 6915 Becks Grove Rd
- 6784 Becks Grove Rd
- 6680 S Becks Grove Rd
- 6850 Becks Grove Rd
- 7080 S Garrity Rd
- 6654 S Becks Grove Rd
- 6593 S Becks Grove Rd
- 7037 S Garrity Rd
- 7037 S Garrity Rd
- 6860 S Becks Grove Rd
