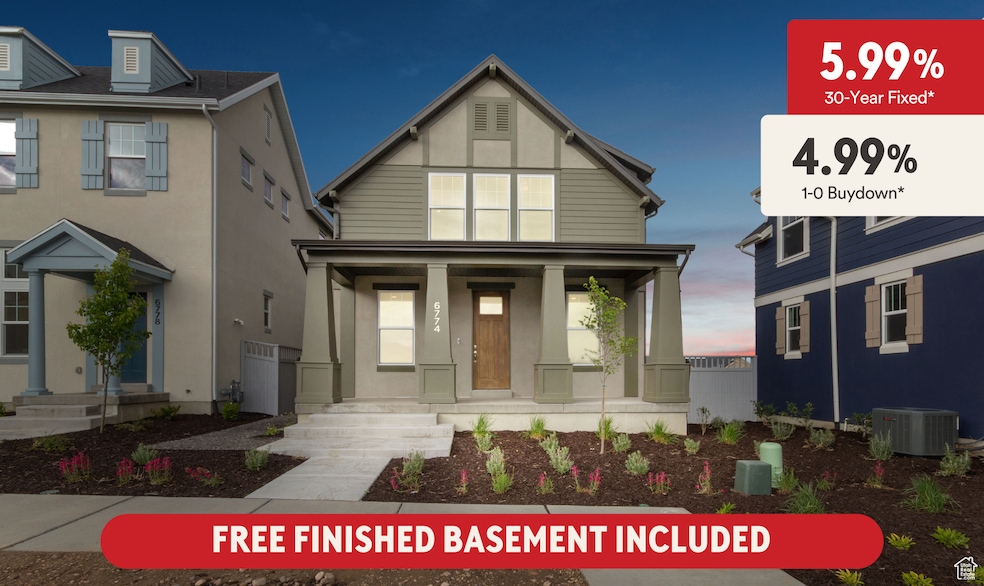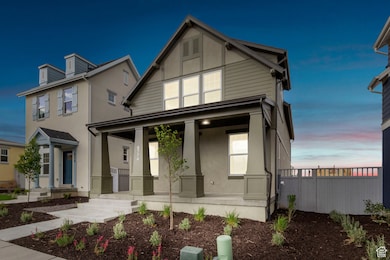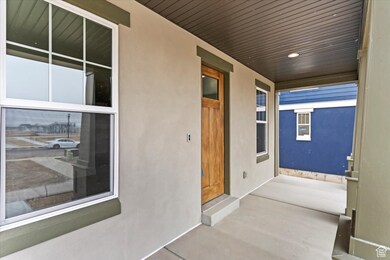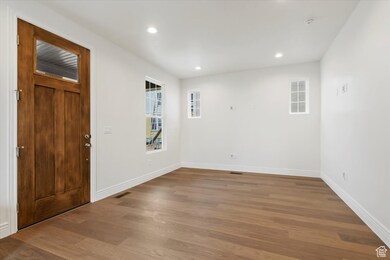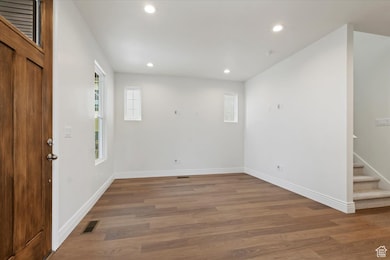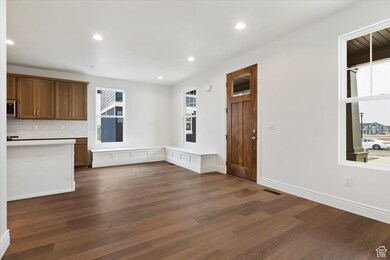
6774 W Miramar St Unit 464 South Jordan, UT 84009
Daybreak NeighborhoodEstimated payment $3,956/month
Highlights
- Vaulted Ceiling
- Community Fire Pit
- Community Playground
- Community Pool
- 2 Car Attached Garage
- Bungalow
About This Home
Recent price improvement for a quick sale! See it before it's gone!! FINISHED BASEMENT & A PERMANENT RATE BUYDOWN: Qualifies for 5.99% LIMITED TIME and 4.99% for the first year!! (call agent for details). This Destination Homes Willowmere floorplan is complete and ready for a QUICK MOVE-IN and will not last long with the recent price improvement! It has a numerous upgrades throughout the home including a fully finished basement with 9' ceilings, vaulted ceilings in the bedrooms, a built-in desk in the pocket office, built-in bench and cubbies in the mudroom and built-in banquette in the dining room. The primary bath is gorgeous and includes a Euro glass shower and dual vanities. Popular structural options include a dedicated mudroom to keep your home pristine, a massive kitchen perfect for culinary adventures, and a large walk-in pantry for all your essentials. Every bedroom boasts walk-in closets, providing ample storage. The dedicated laundry room makes laundry day effortless, while the divided bath ensures privacy. Each Destination Home includes a 2 year builder warranty + a 10 yr structural warranty. ***Model Home Sales office located at: 6656 W Key Largo Way**
Listing Agent
Hyrum Brunsdale
Destination Real Estate License #12032119 Listed on: 02/12/2025
Home Details
Home Type
- Single Family
Year Built
- Built in 2025
Lot Details
- 2,614 Sq Ft Lot
- Lot Dimensions are 35.0x75.0x33.0
- Landscaped
HOA Fees
- $142 Monthly HOA Fees
Parking
- 2 Car Attached Garage
Home Design
- Bungalow
Interior Spaces
- 2,391 Sq Ft Home
- 3-Story Property
- Vaulted Ceiling
- Smart Doorbell
- Basement Fills Entire Space Under The House
- Smart Thermostat
Kitchen
- Gas Oven
- Built-In Range
Flooring
- Laminate
- Concrete
- Tile
Bedrooms and Bathrooms
- 3 Bedrooms
- 3 Full Bathrooms
Schools
- Aspen Elementary School
- Herriman High School
Utilities
- No Cooling
- Heating Available
- Natural Gas Connected
Listing and Financial Details
- Assessor Parcel Number 26-22-207-003
Community Details
Overview
- Ccmc Association, Phone Number (801) 254-8062
- Daybreak Subdivision
Amenities
- Community Fire Pit
- Picnic Area
Recreation
- Community Playground
- Community Pool
- Bike Trail
Map
Home Values in the Area
Average Home Value in this Area
Property History
| Date | Event | Price | Change | Sq Ft Price |
|---|---|---|---|---|
| 07/09/2025 07/09/25 | Pending | -- | -- | -- |
| 06/21/2025 06/21/25 | Price Changed | $588,990 | -1.8% | $246 / Sq Ft |
| 05/01/2025 05/01/25 | Price Changed | $599,900 | -3.2% | $251 / Sq Ft |
| 02/12/2025 02/12/25 | For Sale | $619,900 | -- | $259 / Sq Ft |
Similar Homes in the area
Source: UtahRealEstate.com
MLS Number: 2064213
- 6782 W Miramar St Unit 462
- 6772 W Miramar St Unit 465
- 6748 Salt Marsh Rd Unit 429
- 6734 Salt Marsh Rd Unit 5-430
- 6727 Salt Marsh Rd Unit 5-450
- 11121 S Bingham Rim Rd Unit 5-425
- 6738 W Miramar St Unit 5-451
- 6718 Salt Marsh Rd Unit 5-433
- 6807 S Jordan Pkwy W Unit 251
- 6698 W Miramar St Unit 443
- 6678 Salt Marsh Rd Unit 5-437
- 6777 S Jordan Pkwy W
- 6773 S Jordan Pkwy W Unit 331
- 11228 Silver Pond Dr Unit 442
- 11222 Silver Pond Dr Unit 443
- 11254 S Bingham Rim Rd
- 6877 S Jordan Pkwy W
- 6893 S Jordan Pkwy W
- 11287 S Aqua St Unit 329
- 6901 S Jordan Pkwy W
