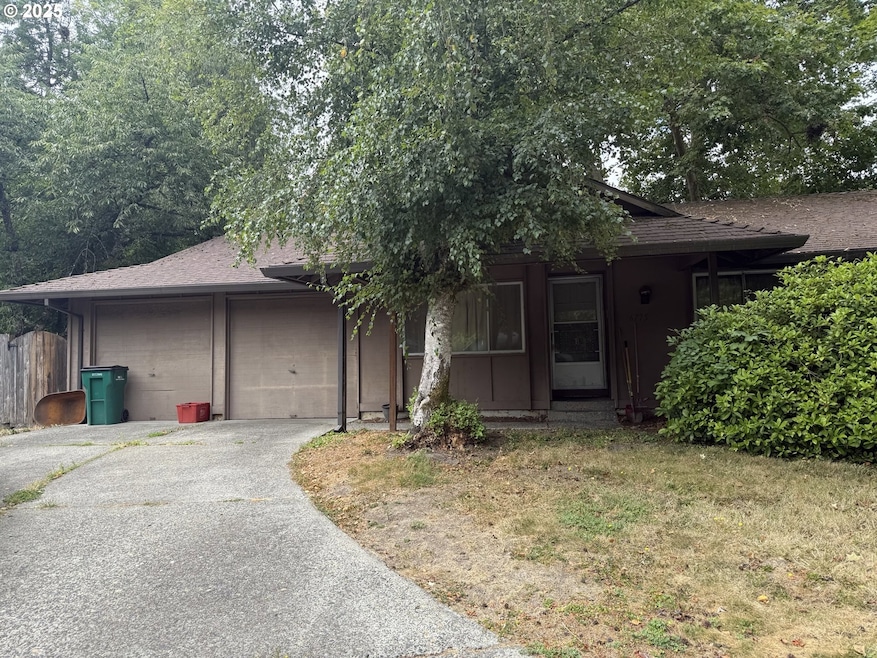
6775 SW Whisper Ct Beaverton, OR 97008
Highland NeighborhoodEstimated payment $2,776/month
Total Views
364
3
Beds
1.5
Baths
1,432
Sq Ft
$304
Price per Sq Ft
Highlights
- Very Popular Property
- No HOA
- Living Room
- Highland Park Middle School Rated A-
- 2 Car Attached Garage
- 3-minute walk to Fir Grove Park
About This Home
Amazing opportunity to revamp a one-level on a large lot! .25 acres on a private cul-de-sac. Three bedrooms, 1.5 baths. Great layout with so, so much potential. High ceilings. Huge yard. Close to Fir Grove Park, 217, and more. Roof is older and needs replaced. Wall heating and ceiling heat not connected, needs HVAC system. Some galvanized plumbing and some replaced. Cash only or rehab/hard money loans.
Home Details
Home Type
- Single Family
Est. Annual Taxes
- $4,937
Year Built
- Built in 1969
Lot Details
- 0.25 Acre Lot
Parking
- 2 Car Attached Garage
- Driveway
Home Design
- Composition Roof
- Wood Siding
Interior Spaces
- 1,432 Sq Ft Home
- 1-Story Property
- Wood Burning Fireplace
- Family Room
- Living Room
- Dining Room
- Crawl Space
Bedrooms and Bathrooms
- 3 Bedrooms
Schools
- Fir Grove Elementary School
- Highland Park Middle School
- Southridge High School
Utilities
- No Cooling
- Forced Air Heating System
- Electric Water Heater
Community Details
- No Home Owners Association
- Hyland Hills Area Subdivision
Listing and Financial Details
- Assessor Parcel Number R174313
Map
Create a Home Valuation Report for This Property
The Home Valuation Report is an in-depth analysis detailing your home's value as well as a comparison with similar homes in the area
Home Values in the Area
Average Home Value in this Area
Tax History
| Year | Tax Paid | Tax Assessment Tax Assessment Total Assessment is a certain percentage of the fair market value that is determined by local assessors to be the total taxable value of land and additions on the property. | Land | Improvement |
|---|---|---|---|---|
| 2025 | $4,937 | $233,980 | -- | -- |
| 2024 | $4,661 | $227,170 | -- | -- |
| 2023 | $4,661 | $220,560 | $0 | $0 |
| 2022 | $4,461 | $220,560 | $0 | $0 |
| 2021 | $4,305 | $207,910 | $0 | $0 |
| 2020 | $4,174 | $201,860 | $0 | $0 |
| 2019 | $4,042 | $195,990 | $0 | $0 |
| 2018 | $3,913 | $190,290 | $0 | $0 |
| 2017 | $3,767 | $184,750 | $0 | $0 |
| 2016 | $3,636 | $179,370 | $0 | $0 |
| 2015 | $3,501 | $174,150 | $0 | $0 |
| 2014 | $3,426 | $169,080 | $0 | $0 |
Source: Public Records
Property History
| Date | Event | Price | Change | Sq Ft Price |
|---|---|---|---|---|
| 08/26/2025 08/26/25 | For Sale | $435,000 | -- | $304 / Sq Ft |
Source: Regional Multiple Listing Service (RMLS)
Mortgage History
| Date | Status | Loan Amount | Loan Type |
|---|---|---|---|
| Closed | $100,000 | Credit Line Revolving |
Source: Public Records
Similar Homes in Beaverton, OR
Source: Regional Multiple Listing Service (RMLS)
MLS Number: 454582502
APN: R0174313
Nearby Homes
- 6900 SW 130th Ave
- 7000 SW 130th Ave
- 12855 SW Glenn Dr
- 13122 SW 17th St
- 7230 SW Sorrento Rd
- 7225 SW Juniper Terrace
- 6181 SW Erickson Ave
- 13397 SW 17th St
- 6125 SW Erickson Ave
- 6097 SW Valley Ave
- 13050 SW Allen Blvd
- 6780 SW Hall Blvd
- 12870 SW Allen Blvd
- 13155 SW Allen Blvd Unit 20
- 13155 SW Allen Blvd Unit 3
- 7135 SW Wilson Ave
- 13550 SW 31st St
- 14025 SW Rochester Dr
- 6160 SW Hall Blvd
- 12800 SW Hanson Rd
- 13265 SW Barlow Rd
- 13473 SW 17th St Unit 13473
- 6200 SW Hall Blvd
- 5930 SW Menlo Dr
- 13925 SW Allen Blvd
- 12150 SW Allen Blvd
- 12020-12275 Sw Why Worry Ln
- 11900-11940 Sw Allen Blvd
- 7850 SW Hall Blvd
- 12015 SW Walden Ln
- 13940 SW Secretariet Ln
- 11730 SW Bel Aire Ln
- 14305 SW Sexton Mountain Dr
- 8350 SW Greenway
- 5335 SW Murray Blvd
- 4545 SW Angel Ave
- 5005 SW Murray Blvd
- 12230 SW Broadway St
- 4550 SW Murray Blvd
- 9455 SW 125th Ave






