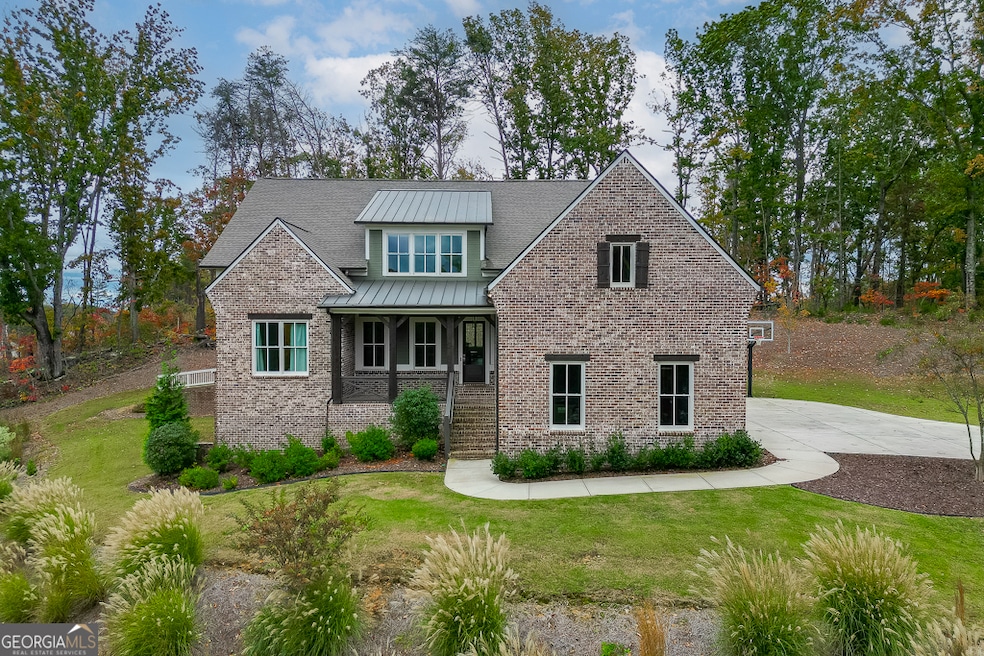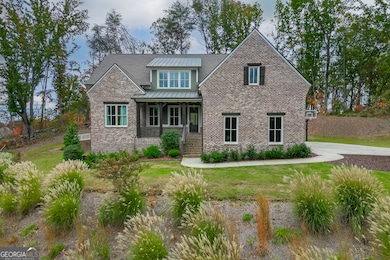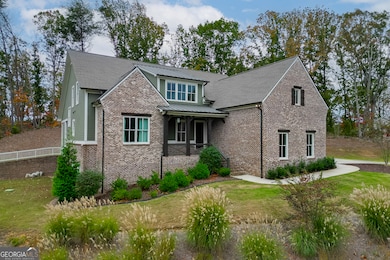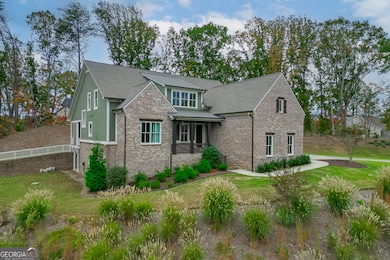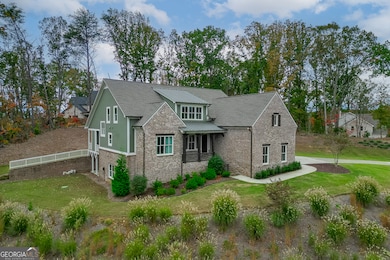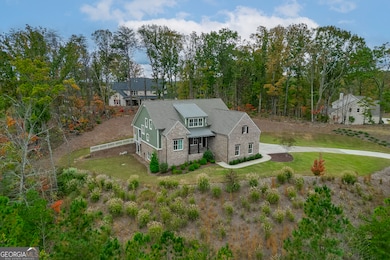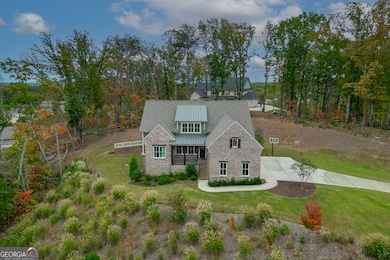6775 Winding Canyon Rd Flowery Branch, GA 30542
Sterling on the Lake NeighborhoodEstimated payment $6,005/month
Highlights
- Fitness Center
- 1.43 Acre Lot
- Dining Room Seats More Than Twelve
- Cherokee Bluff High School Rated A-
- Community Lake
- Clubhouse
About This Home
Welcome to this stunning 4-bedroom, 3.5-bath home located in The Preserve at Sterling on the Lake, one of Flowery Branch's most desirable communities. Nestled on a 1.43-acre estate lot, this 2022-built home combines timeless traditional design with modern comforts.The open-concept main level features 10-foot ceilings, beautiful hardwood floors, and a bright, airy living room centered around a cozy fireplace. The chef's kitchen offers a large island, white cabinetry, stone countertops, and premium stainless steel appliances perfect for everyday living and entertaining. The main level also includes two bedrooms, including an expansive owner's suite with a luxurious bath, double vanity, walk-in shower, and generous walk-in closet. Upstairs, two additional bedrooms and a versatile loft area offer ideal space for a home office, media room, or playroom. A full daylight basement with interior and exterior entry awaits your finishing touch whether you envision a home theater, gym, or guest suite. Step outside to the covered back porch with an outdoor fireplace and enjoy peaceful wooded views. As part of the amenity-rich Sterling on the Lake community, residents enjoy access to swimming pools, tennis and pickleball courts, playgrounds, scenic walking trails, a private lake, and a state-of-the-art fitness center. This property offers not just an exceptional home, but an exceptional lifestyle.
Listing Agent
PEND Realty, LLC Brokerage Phone: (678) 523-1824 License #299301 Listed on: 10/23/2025
Home Details
Home Type
- Single Family
Est. Annual Taxes
- $9,319
Year Built
- Built in 2022
Lot Details
- 1.43 Acre Lot
- Wooded Lot
HOA Fees
- $131 Monthly HOA Fees
Home Design
- 3-Story Property
- Traditional Architecture
- Composition Roof
- Concrete Siding
Interior Spaces
- High Ceiling
- Ceiling Fan
- Factory Built Fireplace
- Entrance Foyer
- Family Room with Fireplace
- 2 Fireplaces
- Dining Room Seats More Than Twelve
- Formal Dining Room
- Loft
- Fire and Smoke Detector
Kitchen
- Breakfast Area or Nook
- Breakfast Bar
- Double Oven
- Microwave
- Dishwasher
- Kitchen Island
- Solid Surface Countertops
- Disposal
Flooring
- Wood
- Carpet
Bedrooms and Bathrooms
- 4 Bedrooms | 2 Main Level Bedrooms
- Primary Bedroom on Main
- Walk-In Closet
- Double Vanity
Laundry
- Laundry Room
- Laundry in Hall
Unfinished Basement
- Basement Fills Entire Space Under The House
- Interior and Exterior Basement Entry
- Stubbed For A Bathroom
- Natural lighting in basement
Parking
- Garage
- Parking Accessed On Kitchen Level
- Side or Rear Entrance to Parking
- Garage Door Opener
Outdoor Features
- Deck
- Outdoor Fireplace
- Porch
Schools
- Spout Springs Elementary School
- C W Davis Middle School
- Flowery Branch High School
Utilities
- Forced Air Zoned Heating and Cooling System
- Heating System Uses Natural Gas
- Underground Utilities
- Phone Available
- Cable TV Available
Community Details
Overview
- $1,575 Initiation Fee
- Association fees include swimming, tennis
- Sterling On The Lake Subdivision
- Community Lake
Amenities
- Clubhouse
Recreation
- Tennis Courts
- Community Playground
- Swim Team
- Fitness Center
- Community Pool
Map
Home Values in the Area
Average Home Value in this Area
Tax History
| Year | Tax Paid | Tax Assessment Tax Assessment Total Assessment is a certain percentage of the fair market value that is determined by local assessors to be the total taxable value of land and additions on the property. | Land | Improvement |
|---|---|---|---|---|
| 2024 | $9,654 | $342,120 | $57,680 | $284,440 |
| 2023 | $9,716 | $387,160 | $40,480 | $346,680 |
| 2022 | $945 | $40,880 | $40,880 | $0 |
| 2021 | $1,040 | $39,040 | $39,040 | $0 |
| 2020 | $1,024 | $37,360 | $37,360 | $0 |
| 2019 | $1,033 | $37,360 | $37,360 | $0 |
| 2018 | $1,389 | $48,600 | $48,600 | $0 |
| 2017 | $1,423 | $48,600 | $48,600 | $0 |
| 2016 | $528 | $18,480 | $18,480 | $0 |
| 2015 | $484 | $16,800 | $16,800 | $0 |
| 2014 | $484 | $16,800 | $16,800 | $0 |
Property History
| Date | Event | Price | List to Sale | Price per Sq Ft | Prior Sale |
|---|---|---|---|---|---|
| 10/23/2025 10/23/25 | For Sale | $969,000 | -0.1% | $236 / Sq Ft | |
| 03/09/2023 03/09/23 | Sold | $969,900 | 0.0% | $279 / Sq Ft | View Prior Sale |
| 01/29/2023 01/29/23 | Pending | -- | -- | -- | |
| 01/10/2023 01/10/23 | For Sale | $969,900 | +978.7% | $279 / Sq Ft | |
| 09/08/2021 09/08/21 | Sold | $89,910 | 0.0% | -- | View Prior Sale |
| 02/22/2021 02/22/21 | Pending | -- | -- | -- | |
| 02/22/2021 02/22/21 | Off Market | $89,910 | -- | -- | |
| 01/04/2021 01/04/21 | Price Changed | $91,800 | +0.9% | -- | |
| 09/17/2020 09/17/20 | Price Changed | $90,950 | +0.9% | -- | |
| 07/07/2020 07/07/20 | Price Changed | $90,100 | +1.0% | -- | |
| 03/30/2020 03/30/20 | Price Changed | $89,250 | +1.0% | -- | |
| 03/24/2020 03/24/20 | For Sale | $88,400 | -- | -- |
Purchase History
| Date | Type | Sale Price | Title Company |
|---|---|---|---|
| Quit Claim Deed | -- | -- | |
| Warranty Deed | $969,900 | -- | |
| Warranty Deed | $359,640 | -- |
Mortgage History
| Date | Status | Loan Amount | Loan Type |
|---|---|---|---|
| Open | $969,900 | New Conventional |
Source: Georgia MLS
MLS Number: 10630046
APN: 15-0047G-00-021
- 5066 Old Orr Rd
- 6236 Malibu Ridge
- 4947 Old Orr Rd
- 4939 Old Orr Rd Unit LOT 1
- 4943 Old Orr Rd Unit LOT 2
- 4939 Old Orr Rd
- 4943 Old Orr Rd
- 6755 Trail Side Dr
- 6243 Malibu Ridge
- 5647 Chickory Dr Unit 119
- 5563 Overview Dr Unit 13
- 5621 Ernest Way
- 5563 Overview Dr
- 4700 Wilderness Trail
- 5649 Ernest Way
- 5662 Evelyn Ln
- 0 Osborne Rd Unit 7091999
- 6828 New Fern Ln
- 5361 Hog Mountain Rd
- 6809 Scarlet Oak Way
- 6869 Lake Overlook Ln
- 6639 Trail Side Dr
- 7272 Mulberry Trace Ln
- 7268 Mulberry Trace Ln
- 6813 Bungalow Rd
- 5834 Bridgeport Ct
- 5165 Sidney Square Dr
- 5109 Sidney Square Dr
- 5622 Elwood Cir
- 6072 Devonshire Dr Unit 1
- 6234 Grand Fox Cir
- 6686 Corryton St
- 900 Crest Village Cir
- 6403 Flat Rock Dr
- 5635 Parkview Ln
- 5418 Long Branch Way
- 4668 Eucalyptus Way
- 4719 Deer Ridge Ct
- 6354 Brookridge Dr
