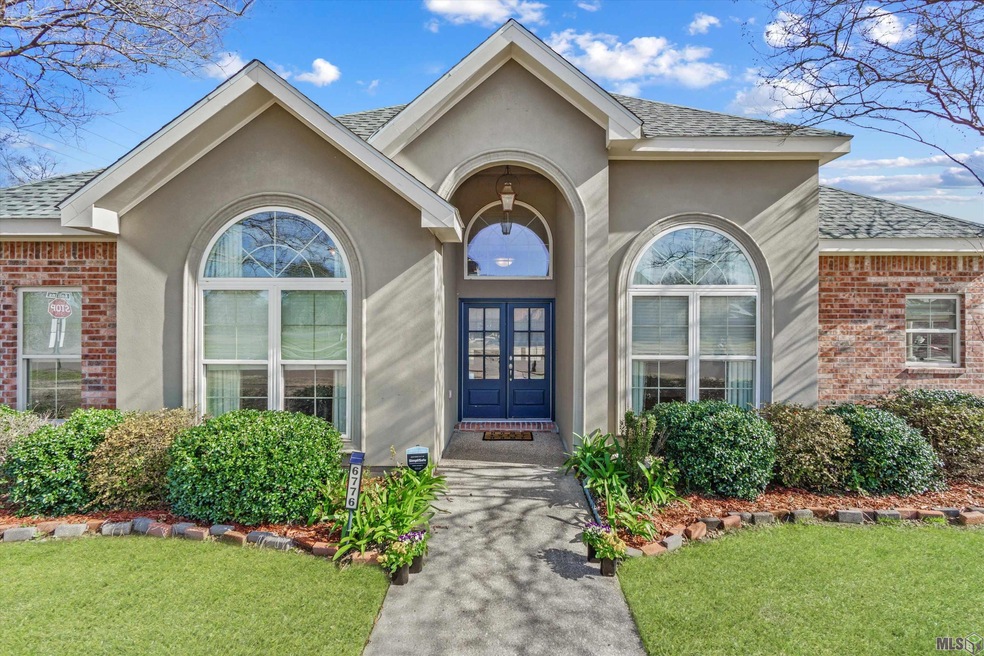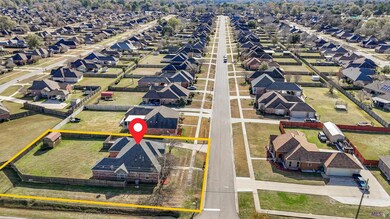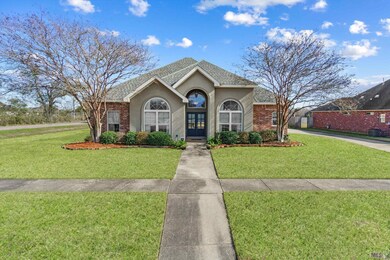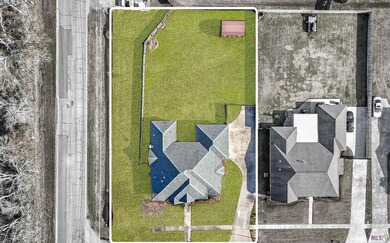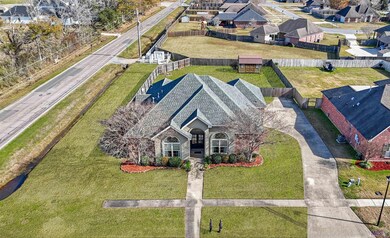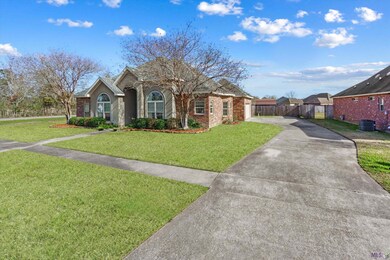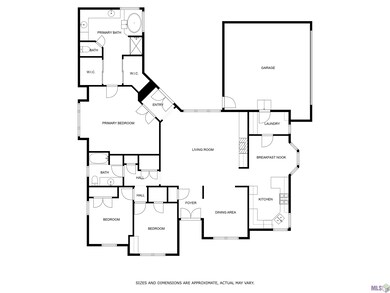
6776 English Turn Zachary, LA 70791
Highlights
- 0.42 Acre Lot
- Traditional Architecture
- Covered patio or porch
- Northwestern Elementary School Rated A
- Cathedral Ceiling
- Breakfast Room
About This Home
As of February 2024Located in the Zachary school district, this home is on a large corner lot that's almost a 1/2 acre! The fully fenced backyard has a 16x10 outdoor building AND there's direct access from the driveway to the backyard with a double wide gate. Perfect to park a boat behind the fence!! Move-In-Ready with fresh interior paint, you'll find a bright & inviting living room w/ a gas fireplace & built-ins. Dining space includes a formal dining room, a breakfast area, & a breakfast bar. Stainless steel appliances in the kitchen include a gas range w/ convection oven. The primary bedroom is amazing!! Spacious with a vaulted ceiling & double doors that lead to your primary bath. This bathroom is like a retreat!! A beautiful jetted tub with easy step access, a LARGE wrap-around double vanity, & two large walk-in closets. Plenty of room to add an ottoman to the center as a dressing area & there's a separate walk-in shower for convenience. Great laundry room with storage space & folding table. This home is Energy Star certified!!
Last Agent to Sell the Property
Coldwell Banker ONE License #995691248 Listed on: 01/11/2024

Home Details
Home Type
- Single Family
Est. Annual Taxes
- $1,797
Year Built
- Built in 2005
Lot Details
- 0.42 Acre Lot
- Lot Dimensions are 116x161x112x159
- Property is Fully Fenced
- Privacy Fence
- Wood Fence
- Landscaped
Parking
- 2 Car Garage
Home Design
- Traditional Architecture
- Brick Exterior Construction
- Slab Foundation
- Frame Construction
- Architectural Shingle Roof
- Stucco
Interior Spaces
- 1,836 Sq Ft Home
- 1-Story Property
- Built-in Bookshelves
- Built-In Desk
- Crown Molding
- Cathedral Ceiling
- Ceiling Fan
- Gas Log Fireplace
- Window Treatments
- Entrance Foyer
- Living Room
- Breakfast Room
- Formal Dining Room
- Attic Access Panel
Kitchen
- Breakfast Bar
- Gas Oven
- Microwave
- Dishwasher
- Stainless Steel Appliances
- Tile Countertops
- Disposal
Flooring
- Laminate
- Ceramic Tile
Bedrooms and Bathrooms
- 3 Bedrooms
- Split Bedroom Floorplan
- En-Suite Primary Bedroom
- 2 Full Bathrooms
Laundry
- Laundry Room
- Washer and Dryer Hookup
Home Security
- Home Security System
- Fire and Smoke Detector
Outdoor Features
- Covered patio or porch
- Shed
Location
- Mineral Rights
Utilities
- Central Heating and Cooling System
- Heating System Uses Gas
- Cable TV Available
Community Details
- Fennwood Links Subdivision
Listing and Financial Details
- Assessor Parcel Number 806501
Ownership History
Purchase Details
Home Financials for this Owner
Home Financials are based on the most recent Mortgage that was taken out on this home.Purchase Details
Home Financials for this Owner
Home Financials are based on the most recent Mortgage that was taken out on this home.Purchase Details
Home Financials for this Owner
Home Financials are based on the most recent Mortgage that was taken out on this home.Purchase Details
Similar Homes in Zachary, LA
Home Values in the Area
Average Home Value in this Area
Purchase History
| Date | Type | Sale Price | Title Company |
|---|---|---|---|
| Deed | $305,000 | None Listed On Document | |
| Warranty Deed | $225,000 | -- | |
| Warranty Deed | $202,000 | -- | |
| Deed | $31,500 | -- |
Mortgage History
| Date | Status | Loan Amount | Loan Type |
|---|---|---|---|
| Open | $295,850 | New Conventional | |
| Previous Owner | $115,000 | New Conventional | |
| Previous Owner | $50,000 | Credit Line Revolving | |
| Previous Owner | $123,750 | New Conventional | |
| Previous Owner | $202,000 | New Conventional |
Property History
| Date | Event | Price | Change | Sq Ft Price |
|---|---|---|---|---|
| 02/26/2024 02/26/24 | Sold | -- | -- | -- |
| 01/23/2024 01/23/24 | Pending | -- | -- | -- |
| 01/11/2024 01/11/24 | For Sale | $305,000 | +34.4% | $166 / Sq Ft |
| 05/29/2014 05/29/14 | Sold | -- | -- | -- |
| 04/24/2014 04/24/14 | Pending | -- | -- | -- |
| 03/31/2014 03/31/14 | For Sale | $226,900 | -- | $118 / Sq Ft |
Tax History Compared to Growth
Tax History
| Year | Tax Paid | Tax Assessment Tax Assessment Total Assessment is a certain percentage of the fair market value that is determined by local assessors to be the total taxable value of land and additions on the property. | Land | Improvement |
|---|---|---|---|---|
| 2024 | $1,797 | $21,350 | $3,150 | $18,200 |
| 2023 | $1,797 | $21,350 | $3,150 | $18,200 |
| 2022 | $2,678 | $21,350 | $3,150 | $18,200 |
| 2021 | $2,678 | $21,350 | $3,150 | $18,200 |
| 2020 | $2,702 | $21,350 | $3,150 | $18,200 |
| 2019 | $2,973 | $21,350 | $3,150 | $18,200 |
| 2018 | $2,984 | $21,350 | $3,150 | $18,200 |
| 2017 | $2,984 | $21,350 | $3,150 | $18,200 |
| 2016 | $1,936 | $21,350 | $3,150 | $18,200 |
| 2015 | $1,886 | $21,350 | $3,150 | $18,200 |
| 2014 | $1,880 | $21,350 | $3,150 | $18,200 |
| 2013 | -- | $20,250 | $3,150 | $17,100 |
Agents Affiliated with this Home
-

Seller's Agent in 2024
Andrea LaFaver
Coldwell Banker ONE
(225) 284-0901
2 in this area
22 Total Sales
-
B
Buyer's Agent in 2024
Brittany Nobles
Fig Realty, LLC
(225) 892-4450
21 in this area
90 Total Sales
-

Seller's Agent in 2014
Jill Monte
Monte Real Estate LLC
(225) 614-4373
49 in this area
82 Total Sales
-
B
Buyer's Agent in 2014
Brenda Zeringue
Latter & Blum
(225) 939-9311
1 in this area
24 Total Sales
Map
Source: Greater Baton Rouge Association of REALTORS®
MLS Number: 2024000621
APN: 00806501
- 6500 Summerlin Dr
- 6561 Summerlin Dr
- 6546 Fennwood Dr
- 6545 Fennwood Dr
- 224 Rue Jonquille
- 6331 Woodside Dr
- 6421 Fennwood Dr
- 6345 Fennwood Dr
- 6128 Woodside Dr
- 6153 Windwood Dr
- 2616 Woodbend Dr
- 7176 Rue Lierre St
- 62 Rue Lierre St
- 73 Rue Lierre St
- 77 Rue Lierre St
- 75 Rue Lierre St
- 68 Rue Lierre St
- 76 Rue Lierre St
- 74 Rue Lierre St
- 60 Rue Lierre St
