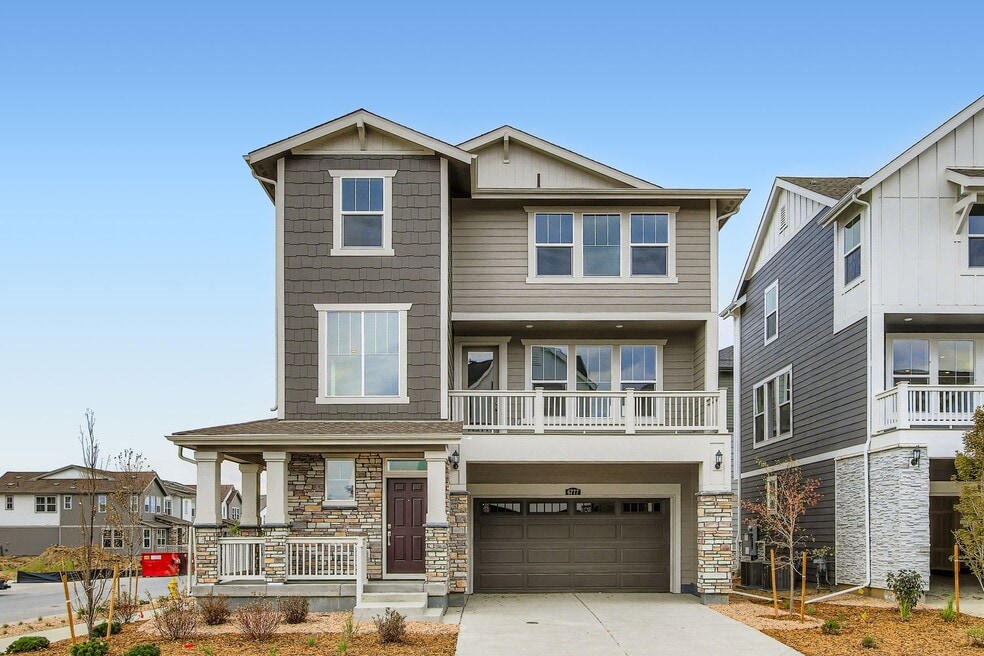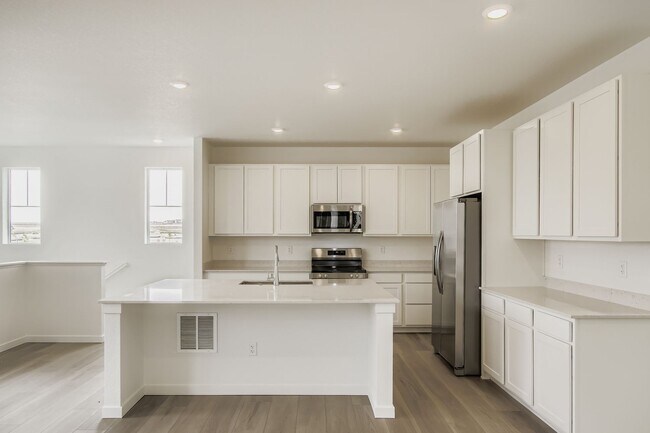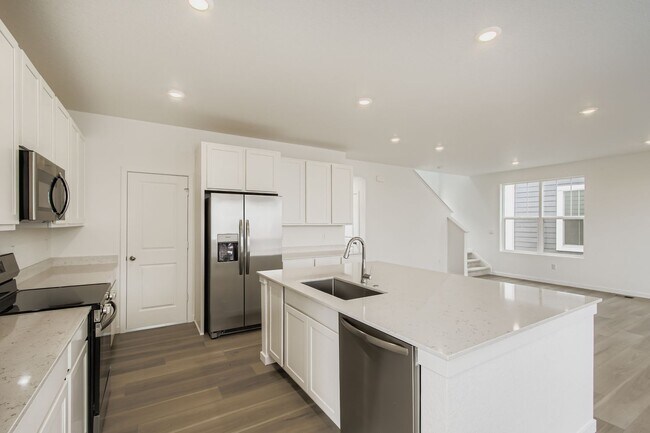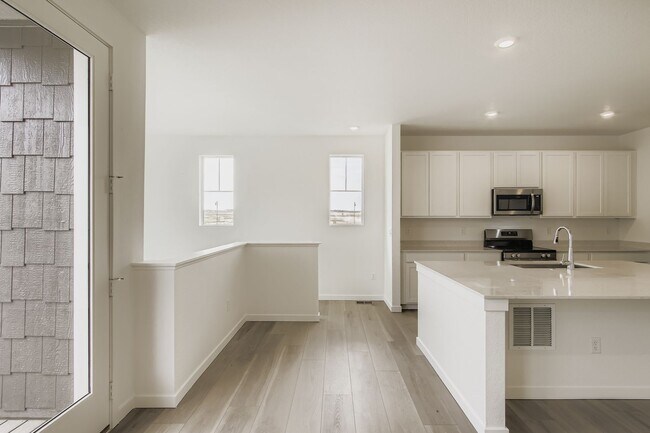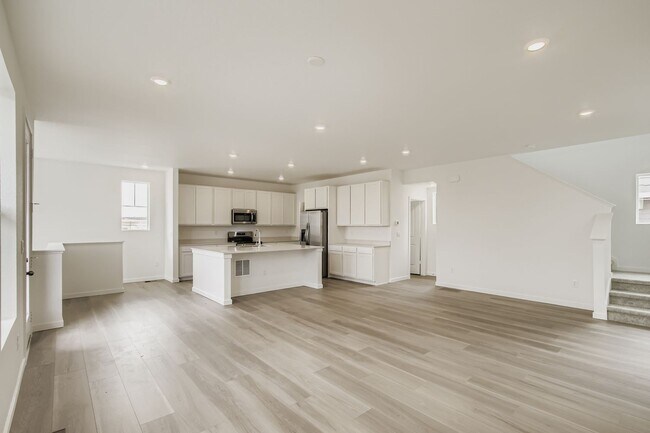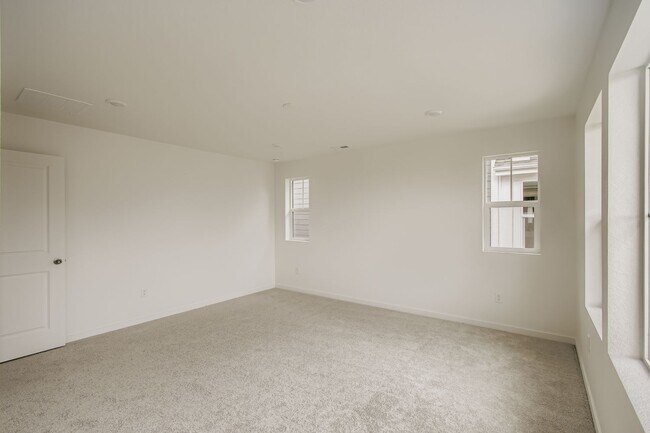
Verified badge confirms data from builder
6777 E 149th Ave Thornton, CO 80602
Parterre - The Skyline Collection
Forte Plan
Estimated payment $3,625/month
Total Views
4,191
4
Beds
3.5
Baths
2,166
Sq Ft
$255
Price per Sq Ft
Highlights
- New Construction
- Views Throughout Community
- Soccer Field
- Clubhouse
- Community Pool
- Community Garden
About This Home
This move-in ready home features a corner lot! The first floor of this three-story home is host to a comfortable secondary bedroom with an en-suite bathroom, perfect as a guest suite or office. An open-concept floorplan comprises the second level, blending the kitchen, living and dining areas for seamless entertaining and multitasking. Three additional bedrooms are located on the third floor, including the luxurious owner’s suite with a spa-inspired bathroom and walk-in closet. Prices, dimensions and features may vary and are subject to change. Photos are for illustrative purposes only.
Home Details
Home Type
- Single Family
HOA Fees
- $145 Monthly HOA Fees
Parking
- 2 Car Garage
Taxes
- 1.06% Estimated Total Tax Rate
Home Design
- New Construction
Interior Spaces
- 3-Story Property
Bedrooms and Bathrooms
- 4 Bedrooms
Community Details
Overview
- Views Throughout Community
- Pond in Community
- Greenbelt
Amenities
- Community Garden
- Picnic Area
- Clubhouse
Recreation
- Soccer Field
- Pickleball Courts
- Community Playground
- Community Pool
- Park
- Trails
Matterport 3D Tour
Map
Move In Ready Homes with Forte Plan
Other Move In Ready Homes in Parterre - The Skyline Collection
About the Builder
Lennar Corporation is a publicly traded homebuilding and real estate services company headquartered in Miami, Florida. Founded in 1954, the company began as a local Miami homebuilder and has since grown into one of the largest residential construction firms in the United States. Lennar operates primarily under the Lennar brand, constructing and selling single-family homes, townhomes, and condominiums designed for first-time, move-up, active adult, and luxury homebuyers.
Beyond homebuilding, Lennar maintains vertically integrated operations that include mortgage origination, title insurance, and closing services through its financial services segment, as well as multifamily development and property technology investments. The company is listed on the New York Stock Exchange under the ticker symbols LEN and LEN.B and is a component of the S&P 500.
Lennar’s corporate leadership and administrative functions are based in Miami, where the firm oversees national strategy, capital allocation, and operational standards across its regional homebuilding divisions. As of fiscal year 2025, Lennar delivered more than 80,000 homes and employed thousands of people nationwide, with operations spanning across the country.
Nearby Homes
- Parterre - The Skyline Collection
- Parterre - Paired Homes
- Parterre - The Parkside Collection
- Parterre - Townhomes- The Westerly Collection
- Parterre - City Collection
- Parterre - Destination Collection
- Parterre - Landmark Collection
- Parterre - Horizon Collection
- Windsong
- 7458 E 158th Place
- Willow Bend - The Grand Collection
- Willow Bend - The Monarch Collection
- 15758 Spruce St Unit 2
- Dillon Pointe - City
- 13950 Quebec St
- 15276 Pontiac St
- 15286 Pontiac St
- 4225 E 145 Ave
- 10512 E 152nd Ave
- 16031 Yosemite St
Your Personal Tour Guide
Ask me questions while you tour the home.
