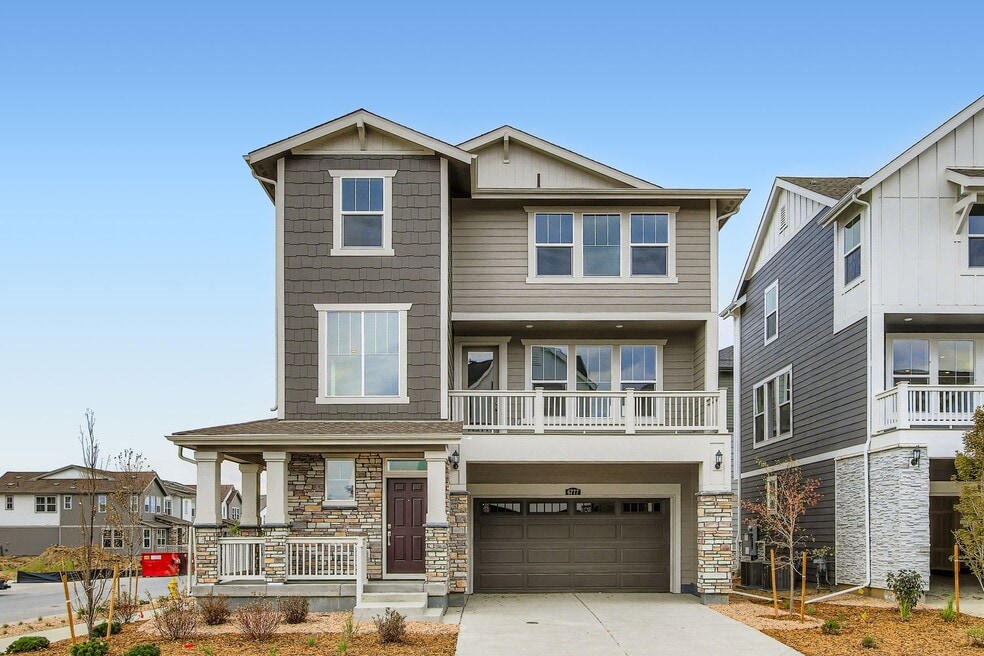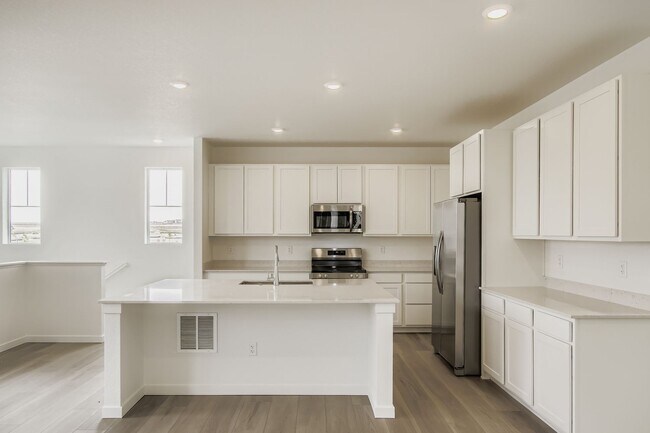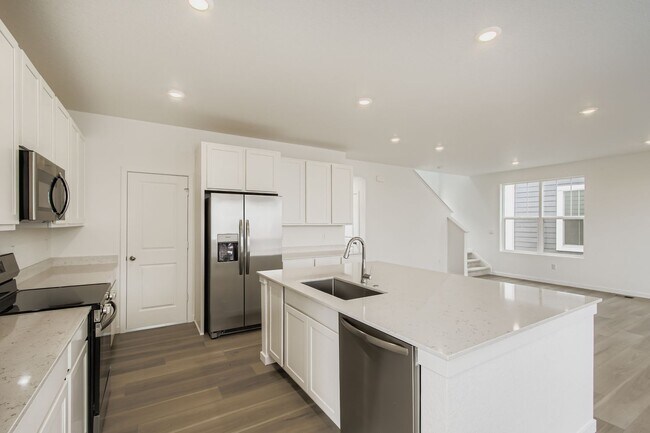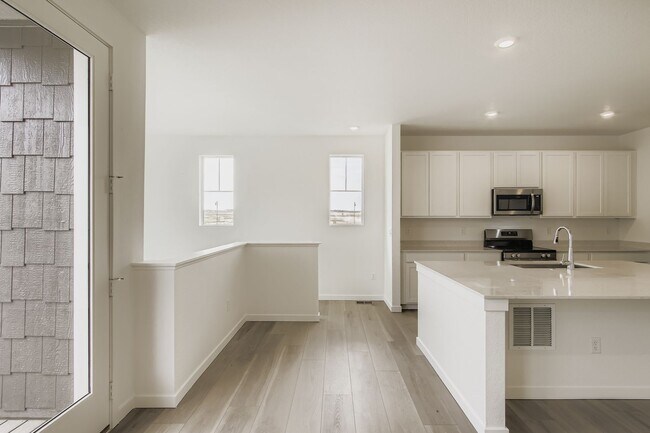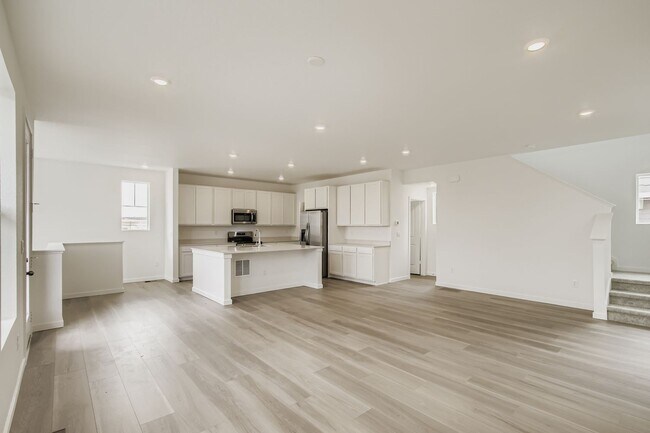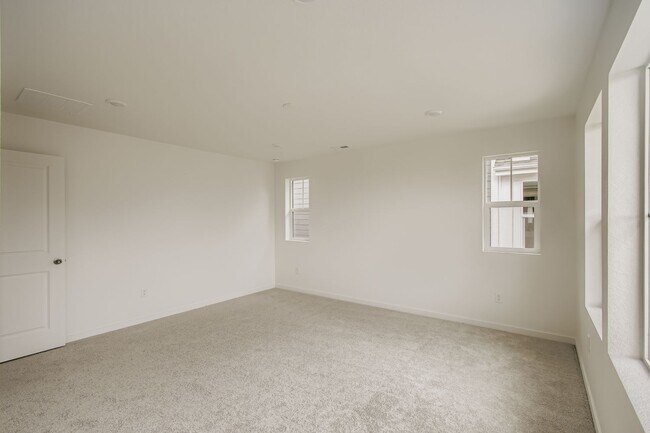
6777 E 149th Ave Thornton, CO 80602
Parterre - The Skyline CollectionEstimated payment $3,620/month
Total Views
3,779
4
Beds
3.5
Baths
2,166
Sq Ft
$255
Price per Sq Ft
Highlights
- New Construction
- Views Throughout Community
- Soccer Field
- Clubhouse
- Community Pool
- Community Garden
About This Home
This move-in ready home features a corner lot! The first floor of this three-story home is host to a comfortable secondary bedroom with an en-suite bathroom, perfect as a guest suite or office. An open-concept floorplan comprises the second level, blending the kitchen, living and dining areas for seamless entertaining and multitasking. Three additional bedrooms are located on the third floor, including the luxurious owner’s suite with a spa-inspired bathroom and walk-in closet. Prices, dimensions and features may vary and are subject to change. Photos are for illustrative purposes only.
Home Details
Home Type
- Single Family
HOA Fees
- $180 Monthly HOA Fees
Parking
- 2 Car Garage
Taxes
Home Design
- New Construction
Interior Spaces
- 3-Story Property
Bedrooms and Bathrooms
- 4 Bedrooms
Community Details
Overview
- Views Throughout Community
- Pond in Community
- Greenbelt
Amenities
- Community Garden
- Picnic Area
- Clubhouse
Recreation
- Soccer Field
- Pickleball Courts
- Community Playground
- Community Pool
- Park
- Trails
Matterport 3D Tour
Map
Other Move In Ready Homes in Parterre - The Skyline Collection
About the Builder
Since 1954, Lennar has built over one million new homes for families across America. They build in some of the nation’s most popular cities, and their communities cater to all lifestyles and family dynamics, whether you are a first-time or move-up buyer, multigenerational family, or Active Adult.
Nearby Homes
- 6786 E 149th Ave
- 6778 E 149th Ave Unit 2
- 6779 Parterre Pkwy N Unit 5
- 6779 Parterre Pkwy N Unit 1
- 6779 Parterre Pkwy N Unit 3
- Parterre - The Skyline Collection
- Parterre - Paired Homes
- Parterre - The Parkside Collection
- 14849 Arbor Blvd W
- Parterre - Landmark Collection
- Parterre - Destination Collection
- Parterre - City Collection
- Parterre - Townhomes- The Westerly Collection
- Parterre - Horizon Collection
- Talon Pointe - The Legacy Collection
- Talon Pointe - The Estates Collection
- 7160 E 152nd Ave
- 15285 Pontiac St
- 15443 Leyden St
- 15456 Krameria St
