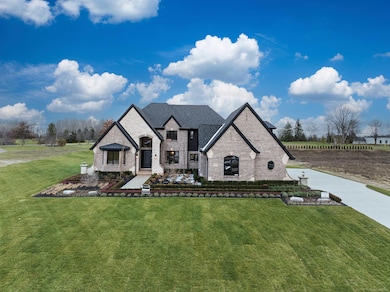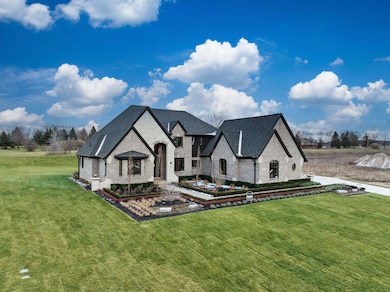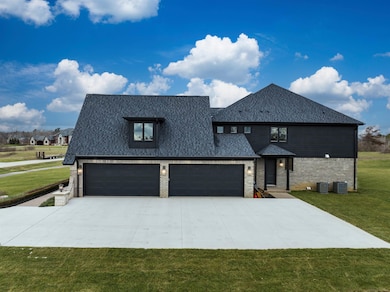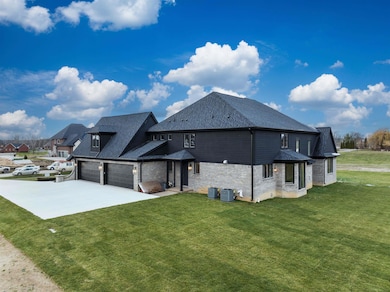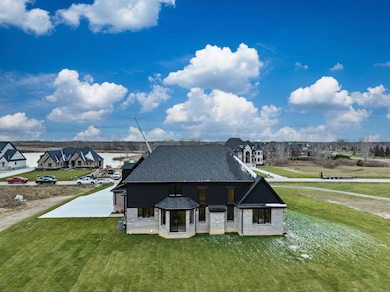67770 Overlook Trail Washington, MI 48095
Estimated payment $10,662/month
Highlights
- New Construction
- Wolf Appliances
- Electric Vehicle Charging Station
- 0.96 Acre Lot
- Traditional Architecture
- 4 Car Attached Garage
About This Home
Welcome to 67770 Overlook Trail, a residence designed by Martini Samartino and professionally curated to offer timeless elegance and modern comfort. This split-level home blends architectural distinction with everyday livability. Begin your mornings in the sunlit main-floor primary suite, where peaceful pond views create a calming start to your day. The spa-inspired bathroom features a soaking tub, oversized shower, and dual vanities, offering a private retreat for relaxation and renewal. The gourmet kitchen is a centerpiece of the home, outfitted with Sub-Zero and Wolf appliances, Lafata cabinetry, and full-slab quartz countertops and backsplashes. Whether preparing a quiet breakfast or hosting a lively gathering, this space is designed to elevate every culinary experience. The great room impresses with soaring ceilings, a dramatic fireplace, and expansive windows that frame the natural beauty beyond. It’s a space that invites both connection and quiet reflection. Upstairs, generously sized bedrooms offer comfort and privacy, including an open-concept Jack and Jill suite perfect for children or guests. The insulated basement is ready for your vision, with plumbing in place for a full bath, bar, and kitchen. Imagine your own home theater, game room, or wellness studio. Step outside to professionally landscaped grounds and tranquil pond views. The four-car side-entry garage includes dual EV chargers, blending luxury with practicality. Located in the prestigious Seven Lakes community, this quick-delivery home offers a rare combination of refined design, move-in readiness, and lifestyle flexibility. It’s more than a home, it’s an invitation to live beautifully.
Listing Agent
Vanguard Realty Group LLC License #MISPE-6501460033 Listed on: 10/13/2025
Home Details
Home Type
- Single Family
Est. Annual Taxes
Year Built
- Built in 2024 | New Construction
Lot Details
- 0.96 Acre Lot
- Lot Dimensions are 140 x 297
HOA Fees
- $83 Monthly HOA Fees
Home Design
- Traditional Architecture
- Split Level Home
- Bi-Level Home
- Brick Exterior Construction
- Stone Siding
Interior Spaces
- 4,586 Sq Ft Home
- Electric Fireplace
- Gas Fireplace
- Great Room with Fireplace
- Wolf Appliances
- Basement
Bedrooms and Bathrooms
- 5 Bedrooms
- Soaking Tub
Parking
- 4 Car Attached Garage
- Side Facing Garage
- Garage Door Opener
Schools
- Romeo Middle School
- Romeo High School
Utilities
- Forced Air Heating System
- Heating System Uses Natural Gas
- Septic Tank
Community Details
- Seven Lakes Subdivision
- Electric Vehicle Charging Station
Listing and Financial Details
- Assessor Parcel Number 24-04-05-426-009
Map
Home Values in the Area
Average Home Value in this Area
Tax History
| Year | Tax Paid | Tax Assessment Tax Assessment Total Assessment is a certain percentage of the fair market value that is determined by local assessors to be the total taxable value of land and additions on the property. | Land | Improvement |
|---|---|---|---|---|
| 2025 | $8,205 | $677,700 | $0 | $0 |
| 2024 | $10,257 | $361,300 | $0 | $0 |
| 2023 | $184 | $103,500 | $0 | $0 |
| 2022 | $219 | $87,200 | $0 | $0 |
Property History
| Date | Event | Price | List to Sale | Price per Sq Ft |
|---|---|---|---|---|
| 10/13/2025 10/13/25 | For Sale | $1,890,000 | -- | $412 / Sq Ft |
Purchase History
| Date | Type | Sale Price | Title Company |
|---|---|---|---|
| Quit Claim Deed | -- | None Listed On Document | |
| Quit Claim Deed | -- | None Listed On Document | |
| Quit Claim Deed | -- | None Listed On Document |
Mortgage History
| Date | Status | Loan Amount | Loan Type |
|---|---|---|---|
| Open | $806,500 | New Conventional | |
| Closed | $806,500 | New Conventional |
Source: Michigan Multiple Listing Service
MLS Number: 50191381
APN: 24-04-05-426-009
- 0 Mound Rd Unit 50190478
- 69225 Lake Point Ct
- 69166 Slating Ln
- 67391 Mack Ct
- 7557 Orchard Ln
- 69416 Brookhill Dr
- 65723 Mound Rd
- 66930 Dorothy Trail
- 66301 Campground Rd
- 8200 Campground Rd
- 67773 Quail Ridge
- 8109 Orchardview Dr
- 67748 Overlook Trail
- 68649 Cornerstone Dr Unit 15
- 70501 Renata Ct
- 70609 Renata Ct
- 8401 Pine Knoll Dr
- 70795 Renata Ct
- 70910 Renata Ct
- 7404 Mulberry Dr Unit 7
- 140 Paton Way Unit 2
- 241 N Main St Unit Upper Unit
- 318 S Bailey St Unit B
- 231 Apple Blossom Way
- 200 Denby St
- 308 E Washington St
- 11701 Cascade Cir
- 11853 Cascade Cir
- 11786 Cascade Cir
- 11987 Springbrook Ct
- 12501 Apple Ln
- 12491 St Andrew Ct
- 12403 St Michel Ave
- 12457 St Michel Ave
- 73357 Van Dyke Rd Unit B
- 8204 Washington Blvd
- 8155 S Stony Dr
- 59314 Van Dyke Rd
- 7770 Newbury Blvd
- 7008 Boulder Pointe Dr

