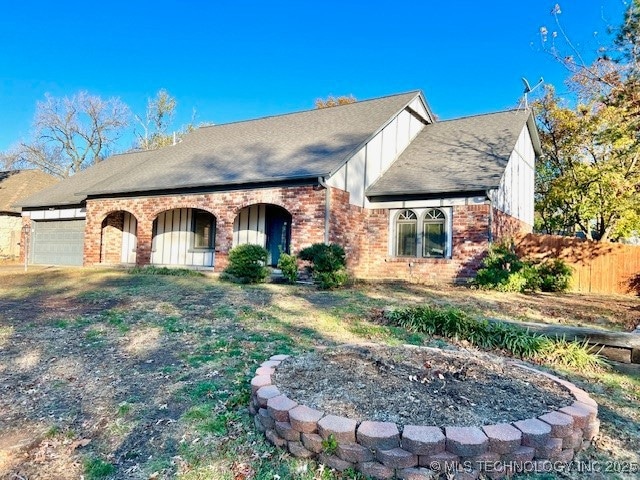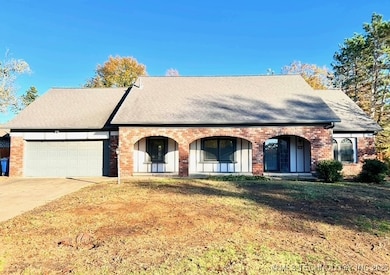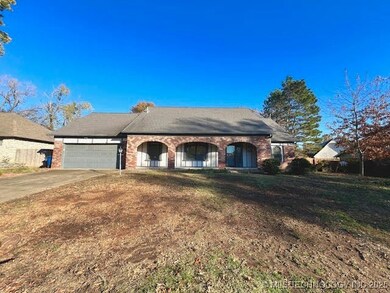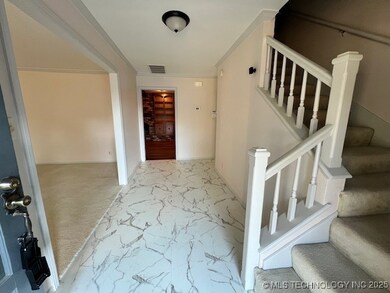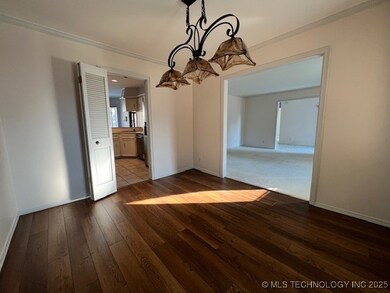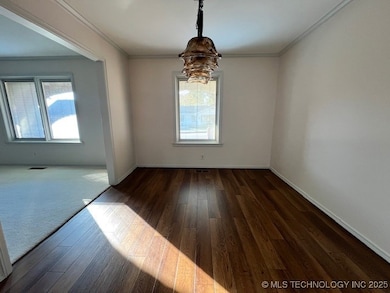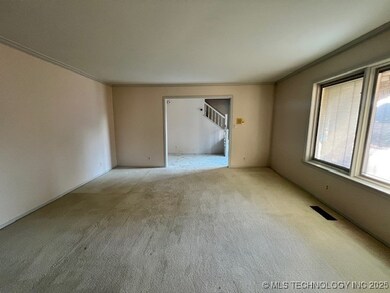6779 S 70th East Ave Tulsa, OK 74133
Shadow Mountain NeighborhoodHighlights
- Colonial Architecture
- Vaulted Ceiling
- Breakfast Area or Nook
- Mature Trees
- 1 Fireplace
- Gazebo
About This Home
Step into this inviting, sunlit home where space and comfort blend seamlessly. Upstairs, three bedrooms offer walk-in closets and built in desks with bookshelves, creating an ideal study haven. The full bath features double sinks for easy mornings. Fresh interior paint fills every room with a bright, airy feel. Enjoy three distinct living areas, perfect for lively gatherings or quiet family nights. Host dinners in the formal dining room or savor breakfast in the cozy kitchen nook. The spacious garage includes a handy workbench for your projects. Retreat to the downstairs master suite with its private bath and generous walk-in closet. Outside, a large, fully fenced backyard awaits your next barbecue or game of catch. With the neighborhood pool just two doors down, summer fun is always close by. Located near 71st and Sheridan, you have quick access to expressways, shopping, and dining. This home offers more space than meets the eye. Call or text today to schedule your personal tour. $50 application fee for anyone over 18. $20 Resident Service package monthly. Pet allowed with owner approval and monthly pet fee.
Home Details
Home Type
- Single Family
Est. Annual Taxes
- $1,823
Year Built
- Built in 1967
Lot Details
- Property is Fully Fenced
- Privacy Fence
- Chain Link Fence
- Mature Trees
- Zoning described as RS3
Parking
- 2 Car Garage
Home Design
- Colonial Architecture
Interior Spaces
- 2,238 Sq Ft Home
- 2-Story Property
- Vaulted Ceiling
- 1 Fireplace
Kitchen
- Breakfast Area or Nook
- Dishwasher
- Laminate Countertops
- Disposal
Flooring
- Carpet
- Tile
Bedrooms and Bathrooms
- 4 Bedrooms
- Pullman Style Bathroom
Outdoor Features
- Gazebo
- Rain Gutters
Schools
- Grissom Elementary School
- Memorial High School
Utilities
- Zoned Heating and Cooling
- Multiple Heating Units
- Heating System Uses Gas
Listing and Financial Details
- Property Available on 11/21/25
- Tenant pays for all utilities
- 12 Month Lease Term
Community Details
Overview
- Park Plaza South Subdivision
Pet Policy
- Breed Restrictions
Map
Source: MLS Technology
MLS Number: 2548038
APN: 31675-83-02-01160
- 6732 S 71st East Ave
- 6932 S 73rd East Ave
- 7023 E 66th Ct
- 6985 E 72nd St
- 6925 E 73rd St
- 6787 E 66th Place
- 7021 E 66th Place
- 6746 S 66th East Ave
- 6746 E 66th Place
- 6665 S 76th East Ave
- 6915 S 77th East Ave
- 6635 S 76th Ave E
- 6760 S 78th East Ave
- 6738 S 78th East Ave
- 7362 S 68th East Ave
- 7603 E 66th St
- 7178 S 75th East Ave
- 6914 E 75th St
- 6412 S 73rd East Ave
- 7522 E 65th St
- 7109 E 69th St
- 6320 E 72nd St
- 6714 E 75th Ct
- 6378 S 80th East Ave Unit E
- 5808 E 71st St
- 7027 S Joplin Ave
- 5926 E 76th Ct
- 8213 E 65th St
- 6502 S 83rd E Ave
- 8120 E 63rd Place
- 7110 S Granite Ave
- 5477 E 71st St
- 6401 S 86th E Ave
- 7902 S Sheridan Rd
- 7777 S Memorial Dr
- 6112 S 87th East Ave
- 7218 S 89th Ave E
- 6109 S Fulton Ave
- 8915 E 76th St
- 7447 S Yale Ave Unit 125
