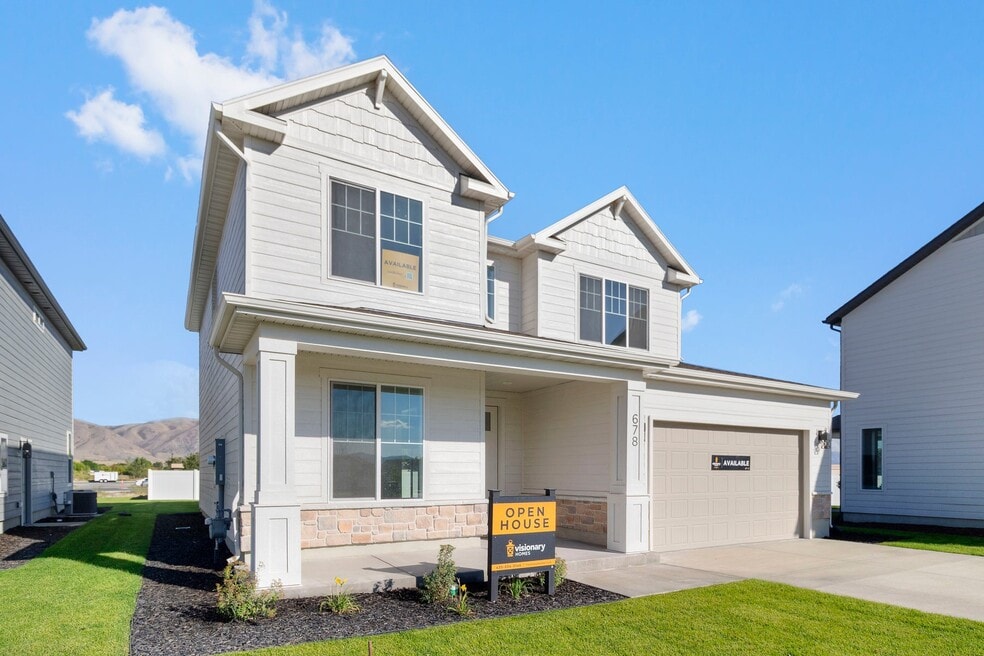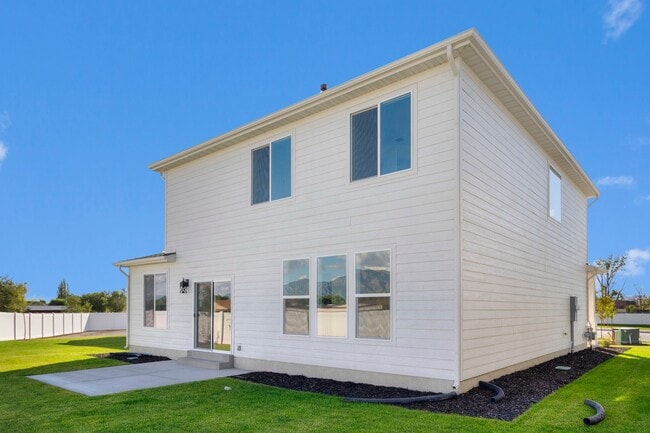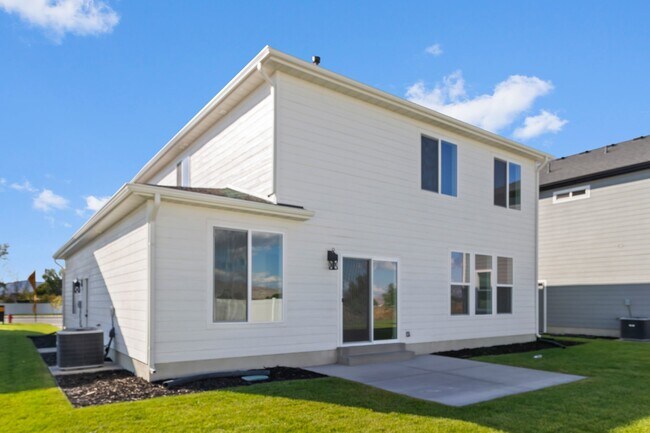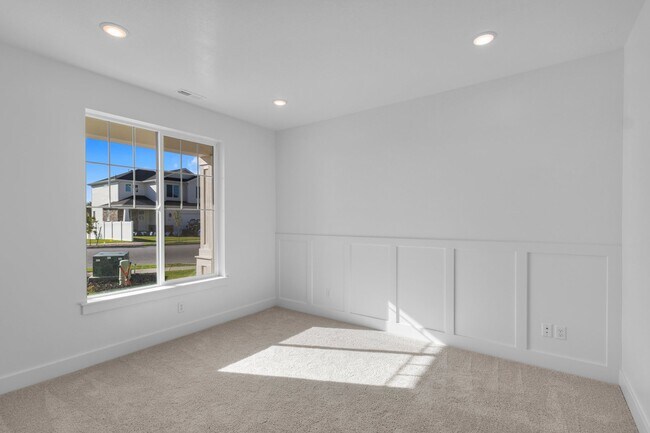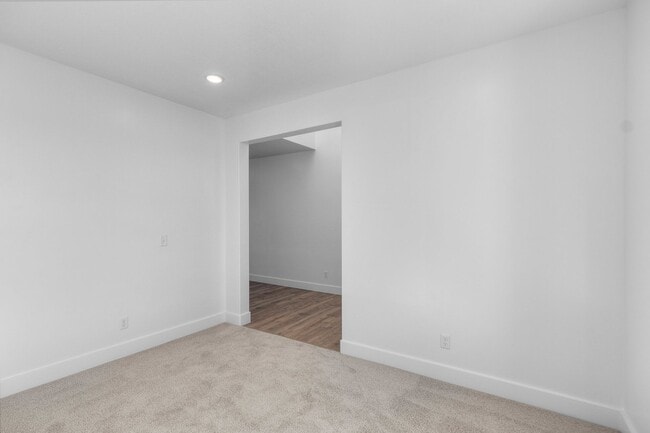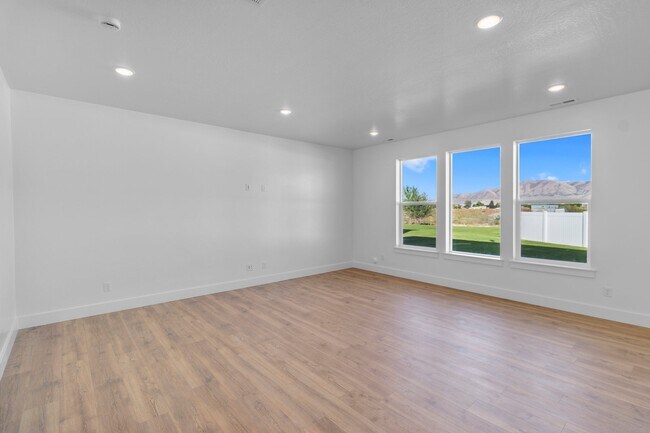
678 600 W Tremonton, UT 84337
Envision Estates - TremontonEstimated payment $2,977/month
Highlights
- New Construction
- No HOA
- Breakfast Area or Nook
- Mud Room
- Soccer Field
- Walk-In Closet
About This Home
With a stylish exterior and functional design, our Glendale floor plan is built with families in mind. The main floor includes a large great room, dining, kitchen, and mudroom with a half bath. Off the main entry you'll discover a flex room and stairs leading to the second level bedrooms. Upstairs hosts a spacious loft area, laundry room, two bedrooms and the primary bedroom with a primary bathroom and large walk-in closet. With a total of 3 bedrooms and 2.5 bathrooms, along with a spacious, open-concept design, this floor plan will accommodate the needs of your family for years to come. Check out the gallery to see selection photos and the floor plan layout. Finished home photos will be added soon.
Builder Incentives
Our homes priced for the holidays offer a wide array of savings with up to $60k in additional home savings for select homes in select locations.
Sales Office
Home Details
Home Type
- Single Family
Parking
- 2 Car Garage
Home Design
- New Construction
Interior Spaces
- 2-Story Property
- Mud Room
- Breakfast Area or Nook
- Laundry Room
Bedrooms and Bathrooms
- 3 Bedrooms
- Walk-In Closet
Community Details
Overview
- No Home Owners Association
Recreation
- Soccer Field
- Community Basketball Court
- Community Playground
- Park
Map
Other Move In Ready Homes in Envision Estates - Tremonton
About the Builder
- 711 N 600 W Unit 113
- 719 N 600 W Unit 112
- 725 N 600 W Unit 111
- 768 N 600 W Unit 211
- Envision Estates - Tremonton
- 1135 N 1000 W
- Archibald Estates - Tremonton (Active Adult Homes)
- 970 W 880 N Unit 60
- River's Edge - Tremonton
- 200 W 1200 S Unit 194
- Harvest Acres
- Spring Hollow
- 2411 W 1150 N Unit 11
- 2368 W 1150 N Unit 3
- 2442 W 1150 N Unit 1
- 2342 W 1150 N Unit 4
- 2436 W 1150 N Unit 12
- 2389 W 1150 N Unit 10
- 2312 W 1150 N Unit 5
- 169 N 400 E
