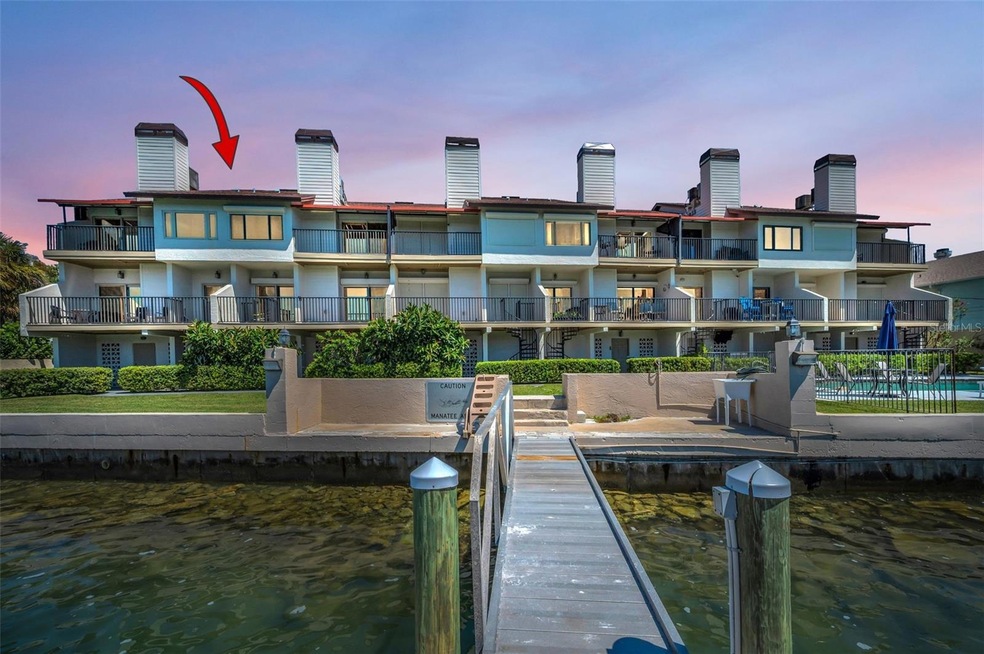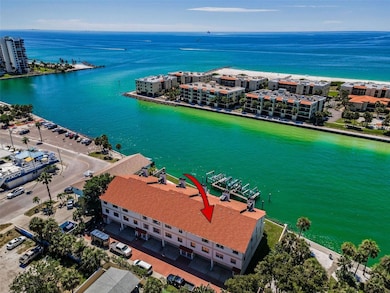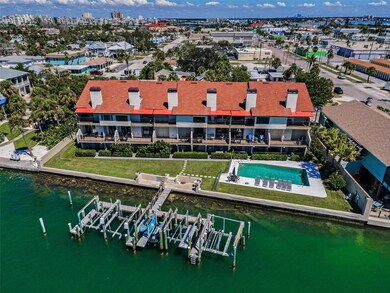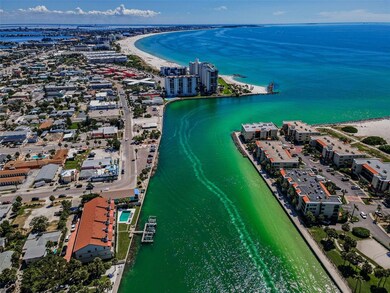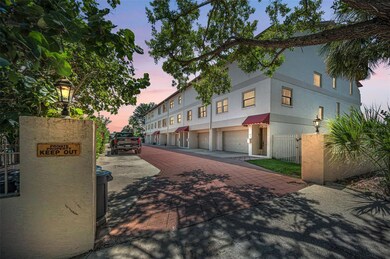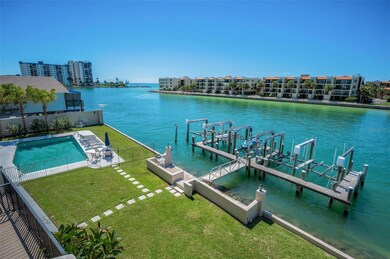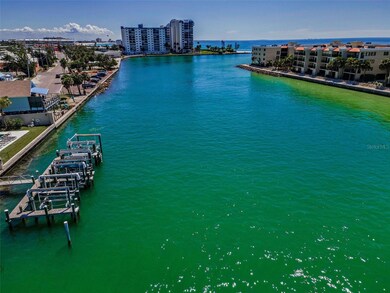678 76th Ave Unit 5 Saint Pete Beach, FL 33706
Estimated payment $8,695/month
Highlights
- Dock has access to electricity and water
- Assigned Boat Slip
- Boat Lift
- Boca Ciega High School Rated A-
- Property fronts gulf or ocean
- Gunite Pool
About This Home
COMPLETELY REMODELED | DOCK WITH LIFT | GULF ACCESS IN SECONDS | 4 CAR TANDEM GARAGE. Coastal Waterfront LUXURY at its finest! This RARE townhome-style condo offers sweeping views of Blind Pass Channel, designer interior that has been remodeled to perfection, a private boat lift with mere seconds to the Gulf and a FOUR CAR TANDEM GARAGE! One of just six exclusive residences, this home offers the convenience of condo living paired with the privacy and feel of a townhome. Step inside and be captivated by the completely reimagined interior and where every detail has been thoughtfully designed. Gorgeous European White Oak engineered hardwood flooring throughout the home. The stunning chef’s kitchen is a showpiece, featuring custom cabinetry, Quartz countertops, a heart-stopping island is as functional as it is beautiful with it's sleek waterfall ends creating a seamless modern look, while the oversized design provides ample workspace for meal prep or gathering around. A designer tile backsplash, and premium Café Series appliances, including double ovens, induction cooktop, under counter microwave, and beverage refrigerator. Two full pantry systems provide endless storage, while the breakfast bar flows seamlessly into the living room. Here, a modern water-vapor fireplace and expansive double sliders open to a covered deck with composite decking, framing panoramic water views. An elegant dining area, spacious guest bedroom/office, and stylish half bath complete this level. Upstairs, the primary suite is a true sanctuary. Wake to unobstructed water views revealed at the touch of a button with motorized blinds, or enjoy morning coffee on the private covered tiled balcony. The retreat includes dual custom walk-in closets and a spa-inspired bath with double vanities, designer tile, built-in storage, and an oversized glass shower. A second guest suite with private bath and walk-in closet ensures visitors are pampered, while a large utility room adds convenience. The entry level boasts a four-car tandem garage with abundant storage and direct access to your private 7,500 lb. boat lift. With water and electric at the dock, boating and fishing become effortless. Every inch of this residence reflects a meticulous renovation by the current owners. Upgrades include recessed lighting on dimmers, solid wood doors with custom hardware, motorized blinds, a new electrical panel, hot water heater, and garage door. Community amenities elevate the lifestyle further with a sparkling waterfront pool, newer pool equipment, composite decking, and porch awnings.
For those seeking the elegance of a luxury waterfront home without the density of a high-rise, this property offers an unmatched lifestyle of privacy, sophistication, and coastal convenience. This residence must be seen in person to be fully appreciated.
Listing Agent
SAHAR & ASSOCIATES REALTY Brokerage Phone: 727-434-0201 License #3103526 Listed on: 09/26/2025
Open House Schedule
-
Sunday, November 16, 202511:00 am to 1:00 pm11/16/2025 11:00:00 AM +00:0011/16/2025 1:00:00 PM +00:00Add to Calendar
Property Details
Home Type
- Condominium
Est. Annual Taxes
- $11,276
Year Built
- Built in 1986
Lot Details
- Property fronts gulf or ocean
- Property fronts an intracoastal waterway
- Property fronts a saltwater canal
- East Facing Home
- Fenced
- Landscaped
- Irrigation Equipment
HOA Fees
- $1,166 Monthly HOA Fees
Parking
- 4 Car Attached Garage
- Basement Garage
- Ground Level Parking
- Tandem Parking
- Garage Door Opener
- Guest Parking
Property Views
- White Water Ocean
- Beach
- Intracoastal
- Partial Bay or Harbor
- Canal
Home Design
- Entry on the 2nd floor
- Slab Foundation
- Shingle Roof
- Block Exterior
- Stucco
Interior Spaces
- 2,100 Sq Ft Home
- 3-Story Property
- Open Floorplan
- Bar Fridge
- Crown Molding
- Ceiling Fan
- Electric Fireplace
- Shades
- Blinds
- Sliding Doors
- Family Room Off Kitchen
- L-Shaped Dining Room
Kitchen
- Eat-In Kitchen
- Cooktop with Range Hood
- Microwave
- Dishwasher
- Solid Surface Countertops
- Solid Wood Cabinet
- Disposal
Flooring
- Wood
- Tile
Bedrooms and Bathrooms
- 3 Bedrooms
- Split Bedroom Floorplan
- Walk-In Closet
Laundry
- Laundry Room
- Laundry on upper level
- Washer and Electric Dryer Hookup
Home Security
Outdoor Features
- Gunite Pool
- Water access To Gulf or Ocean
- Access to Saltwater Canal
- Seawall
- No Wake Zone
- Minimum Wake Zone
- Boat Lift
- Assigned Boat Slip
- Dock has access to electricity and water
- Dock made with Composite Material
- Covered Patio or Porch
- Private Mailbox
Utilities
- Central Heating and Cooling System
- Thermostat
- Electric Water Heater
- Phone Available
- Cable TV Available
Listing and Financial Details
- Visit Down Payment Resource Website
- Tax Lot 0050
- Assessor Parcel Number 36-31-15-00100-000-0050
Community Details
Overview
- Association fees include insurance, maintenance structure, ground maintenance, pool, sewer, trash, water
- Aegean Hide A Way Condo Subdivision
- The community has rules related to deed restrictions
Recreation
- Community Pool
- Fish Cleaning Station
Pet Policy
- Pets Allowed
- Pets up to 111 lbs
- 2 Pets Allowed
Security
- Hurricane or Storm Shutters
Map
Home Values in the Area
Average Home Value in this Area
Tax History
| Year | Tax Paid | Tax Assessment Tax Assessment Total Assessment is a certain percentage of the fair market value that is determined by local assessors to be the total taxable value of land and additions on the property. | Land | Improvement |
|---|---|---|---|---|
| 2024 | $4,150 | $723,188 | -- | $723,188 |
| 2023 | $4,150 | $296,441 | $0 | $0 |
| 2022 | $4,056 | $287,807 | $0 | $0 |
| 2021 | $4,129 | $279,424 | $0 | $0 |
| 2020 | $4,121 | $275,566 | $0 | $0 |
| 2019 | $4,056 | $269,370 | $0 | $0 |
| 2018 | $4,081 | $264,347 | $0 | $0 |
| 2017 | $4,041 | $258,910 | $0 | $0 |
| 2016 | $4,001 | $253,585 | $0 | $0 |
| 2015 | $4,047 | $251,822 | $0 | $0 |
| 2014 | $3,997 | $249,823 | $0 | $0 |
Property History
| Date | Event | Price | List to Sale | Price per Sq Ft | Prior Sale |
|---|---|---|---|---|---|
| 09/26/2025 09/26/25 | For Sale | $1,250,000 | +39.7% | $595 / Sq Ft | |
| 10/19/2023 10/19/23 | Sold | $895,000 | -6.3% | $426 / Sq Ft | View Prior Sale |
| 10/04/2023 10/04/23 | Pending | -- | -- | -- | |
| 09/22/2023 09/22/23 | Price Changed | $955,000 | -1.0% | $455 / Sq Ft | |
| 09/13/2023 09/13/23 | Price Changed | $965,000 | -0.5% | $460 / Sq Ft | |
| 08/14/2023 08/14/23 | Price Changed | $970,000 | -1.0% | $462 / Sq Ft | |
| 07/05/2023 07/05/23 | Price Changed | $980,000 | -1.8% | $467 / Sq Ft | |
| 06/15/2023 06/15/23 | Price Changed | $998,000 | -1.2% | $475 / Sq Ft | |
| 06/06/2023 06/06/23 | Price Changed | $1,010,000 | -1.5% | $481 / Sq Ft | |
| 05/22/2023 05/22/23 | Price Changed | $1,025,000 | -3.4% | $488 / Sq Ft | |
| 05/08/2023 05/08/23 | For Sale | $1,061,000 | +242.3% | $505 / Sq Ft | |
| 07/07/2014 07/07/14 | Off Market | $310,000 | -- | -- | |
| 03/22/2012 03/22/12 | Sold | $310,000 | 0.0% | $148 / Sq Ft | View Prior Sale |
| 02/06/2012 02/06/12 | Pending | -- | -- | -- | |
| 03/24/2011 03/24/11 | For Sale | $310,000 | -- | $148 / Sq Ft |
Purchase History
| Date | Type | Sale Price | Title Company |
|---|---|---|---|
| Warranty Deed | $895,000 | Fidelity National Title | |
| Interfamily Deed Transfer | -- | None Available | |
| Warranty Deed | $310,000 | None Available |
Mortgage History
| Date | Status | Loan Amount | Loan Type |
|---|---|---|---|
| Previous Owner | $232,500 | New Conventional |
Source: Stellar MLS
MLS Number: TB8431387
APN: 36-31-15-00100-000-0050
- 644 77th Ave
- 624 77th Ave
- 631 77th Ave
- 7625 Coquina Way
- 630 Corey Ave
- 601 77th Ave
- 540 77th Ave
- 7403 Bayshore Dr Unit 305
- 7338 Coquina Way Unit 2
- 623 73rd Ave
- 7304 Coquina Way
- 518 77th Ave
- 7532 Bayshore Dr Unit 205
- 618 73rd Ave
- 516 78th Ave
- 7564 Bayshore Dr Unit 202
- 7564 Bayshore Dr Unit 207
- 7623 Gulf Blvd
- 504 79th Ave
- 7151 Sunset Way Unit 4
- 7615 Coquina Way
- 528 77th Ave
- 7100 Sunset Way Unit PH5
- 7650 Bayshore Dr Unit 401
- 7650 Bayshore Dr Unit 606B
- 7650 Bayshore Dr Unit 302
- 7650 Bayshore Dr Unit 1005
- 680 71st Ave Unit 11
- 412 73rd Ave
- 7797 W Gulf Blvd Unit 4
- 7003 Sunset Way Unit 9
- 7003 Sunset Way Unit 8
- 509 70th Ave
- 650 70th Ave Unit 3
- 350 73rd Ave Unit 9
- 331 72nd Ave
- 504 70th Ave
- 605 69th Ave Unit 1
- 8050 Bayshore Dr
- 350 80th Ave Unit A - Lower
