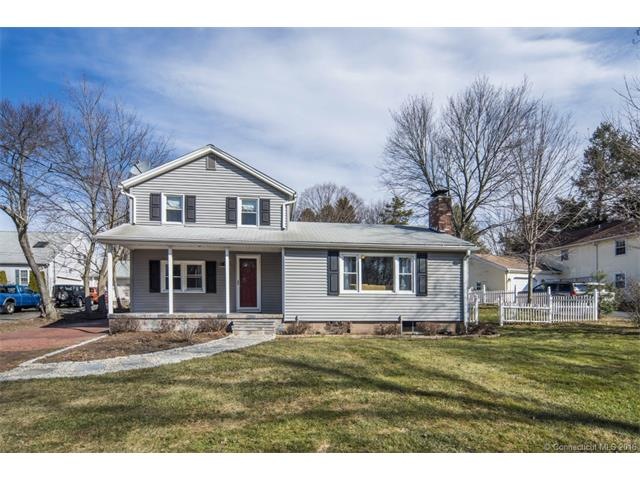
678 Ives Row Cheshire, CT 06410
Highlights
- Open Floorplan
- Colonial Architecture
- 2 Fireplaces
- Darcey School Rated A-
- Attic
- No HOA
About This Home
As of August 2018Recently remodeled charming Colonial. MOVE in condition! LEASE/PURCHASE available. Enjoy front porch and enter into spacious dining room & living room with fireplace, open floorplan in kitchen with granite counters and a large island, huge family room 1st fl with new pellet fireplace insert. 1st floor bedroom and 2 more bedrooms on second floor, new baths. Plenty of great features: 2 car garage, newer furnace & windows. New oil tank, new plumbing and updated electric. Lovely yard, center of town location to bike paths, Arts Center, restaurants. Check out the virtual tour!
Last Agent to Sell the Property
Keller Williams Realty Prtnrs. License #REB.0756336 Listed on: 05/20/2016

Last Buyer's Agent
Gerri Sutfin
Pearce Real Estate License #RES.0756647

Home Details
Home Type
- Single Family
Est. Annual Taxes
- $5,636
Year Built
- Built in 1930
Lot Details
- 0.39 Acre Lot
Home Design
- Colonial Architecture
- Vinyl Siding
- Radon Mitigation System
Interior Spaces
- 1,832 Sq Ft Home
- Open Floorplan
- Ceiling Fan
- 2 Fireplaces
- Thermal Windows
- Unfinished Basement
- Basement Fills Entire Space Under The House
- Storage In Attic
Kitchen
- Oven or Range
- Microwave
- Dishwasher
Bedrooms and Bathrooms
- 3 Bedrooms
- 2 Full Bathrooms
Laundry
- Dryer
- Washer
Parking
- 2 Car Detached Garage
- Driveway
Schools
- Doolittle Elementary School
- Cheshire High School
Utilities
- Heating System Uses Oil
- Heating System Uses Oil Above Ground
- Electric Water Heater
- Cable TV Available
Community Details
- No Home Owners Association
Ownership History
Purchase Details
Home Financials for this Owner
Home Financials are based on the most recent Mortgage that was taken out on this home.Purchase Details
Home Financials for this Owner
Home Financials are based on the most recent Mortgage that was taken out on this home.Purchase Details
Purchase Details
Similar Homes in Cheshire, CT
Home Values in the Area
Average Home Value in this Area
Purchase History
| Date | Type | Sale Price | Title Company |
|---|---|---|---|
| Warranty Deed | $275,000 | -- | |
| Warranty Deed | $275,000 | -- | |
| Warranty Deed | $243,500 | -- | |
| Warranty Deed | $243,500 | -- | |
| Warranty Deed | $310,000 | -- | |
| Warranty Deed | $310,000 | -- | |
| Executors Deed | $197,000 | -- | |
| Executors Deed | $197,000 | -- |
Mortgage History
| Date | Status | Loan Amount | Loan Type |
|---|---|---|---|
| Open | $244,000 | Balloon | |
| Closed | $247,000 | Purchase Money Mortgage | |
| Previous Owner | $239,089 | FHA |
Property History
| Date | Event | Price | Change | Sq Ft Price |
|---|---|---|---|---|
| 08/15/2018 08/15/18 | Sold | $275,000 | 0.0% | $150 / Sq Ft |
| 06/18/2018 06/18/18 | Price Changed | $275,000 | -1.8% | $150 / Sq Ft |
| 05/29/2018 05/29/18 | Price Changed | $280,000 | -3.4% | $153 / Sq Ft |
| 04/17/2018 04/17/18 | For Sale | $290,000 | +19.1% | $158 / Sq Ft |
| 09/02/2016 09/02/16 | Sold | $243,500 | -9.8% | $133 / Sq Ft |
| 06/28/2016 06/28/16 | Pending | -- | -- | -- |
| 05/20/2016 05/20/16 | For Sale | $269,900 | -- | $147 / Sq Ft |
Tax History Compared to Growth
Tax History
| Year | Tax Paid | Tax Assessment Tax Assessment Total Assessment is a certain percentage of the fair market value that is determined by local assessors to be the total taxable value of land and additions on the property. | Land | Improvement |
|---|---|---|---|---|
| 2025 | $7,911 | $266,000 | $68,530 | $197,470 |
| 2024 | $7,304 | $266,000 | $68,530 | $197,470 |
| 2023 | $6,459 | $184,080 | $68,550 | $115,530 |
| 2022 | $6,318 | $184,080 | $68,550 | $115,530 |
| 2021 | $6,207 | $184,080 | $68,550 | $115,530 |
| 2020 | $4,211 | $184,080 | $68,550 | $115,530 |
| 2019 | $3,414 | $184,080 | $68,550 | $115,530 |
| 2018 | $5,894 | $180,700 | $68,880 | $111,820 |
| 2017 | $3,203 | $180,700 | $68,880 | $111,820 |
| 2016 | $5,636 | $180,700 | $68,880 | $111,820 |
| 2015 | $5,546 | $180,700 | $68,880 | $111,820 |
| 2014 | $5,466 | $180,700 | $68,880 | $111,820 |
Agents Affiliated with this Home
-

Seller's Agent in 2018
Laureen Kennedy
Coldwell Banker
(203) 671-1817
14 in this area
177 Total Sales
-
J
Buyer's Agent in 2018
Jennifer Meyer
Coldwell Banker Realty
(541) 977-3655
13 Total Sales
-

Seller's Agent in 2016
Ruth Ratner
Keller Williams Realty Prtnrs.
(203) 996-8361
45 in this area
266 Total Sales
-
G
Buyer's Agent in 2016
Gerri Sutfin
Pearce Real Estate
Map
Source: SmartMLS
MLS Number: B10136994
APN: CHES-000049-000106
- 747 W Main St Unit F
- 791 Ives Row
- 16 Deepwood Dr
- 198 N Timber Ln
- 745 Rustic Ln
- 320 Spruce St
- 445 Lincoln Dr
- 248 Mountain Rd
- 264 Timber Ln
- 233 Mountain Rd
- 792 Cornwall Ave
- 161 Laurel Terrace
- 345 Spring St
- 435 Maple Ave
- 1113 Waterbury Rd Unit 2D
- 1109 Waterbury Rd Unit 1A
- 1105 Waterbury Rd Unit 1B
- 114 Spring St
- 508 Oak Ave Unit 7
- 295 Hotchkiss Ridge
