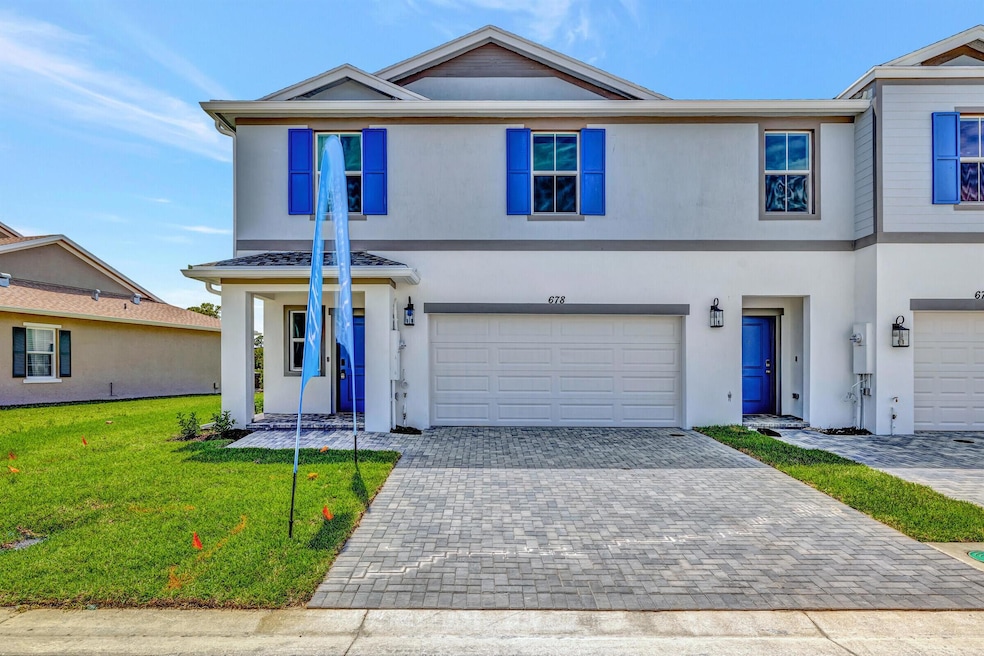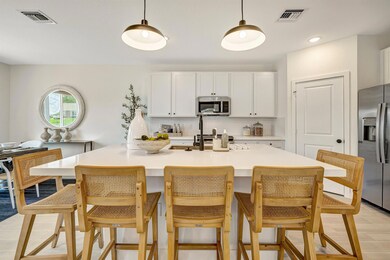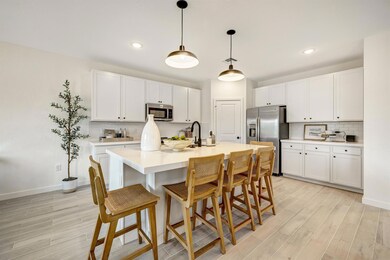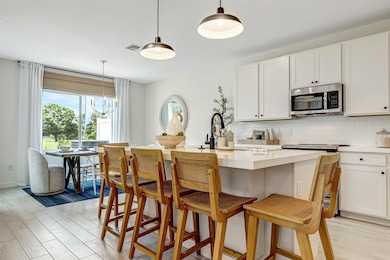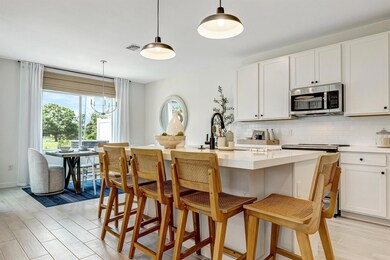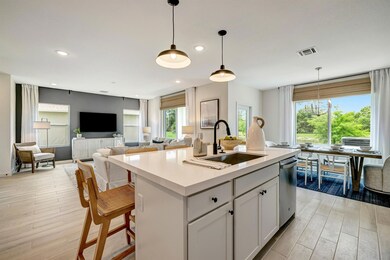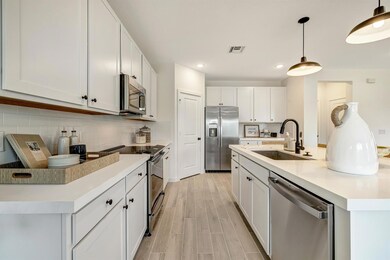
678 NE Waters Edge Ln Unit 1506 Port Saint Lucie, FL 34983
Saint Lucie North NeighborhoodHighlights
- New Construction
- Great Room
- Community Basketball Court
- Clubhouse
- Community Spa
- Impact Glass
About This Home
As of April 2025EPIC Sales Event home - see Sales Consultant for details.This former model home is MOVE IN READY! The corner lot with a water view has it all including a covered lanai to enjoy the view! Inside, the home features our signature, Farmhouse Look with 42'' Cabinets with hardware and soft close doors and drawers, Quartz countertops and island, full backsplash, GE Stainless Steel appliances including refrigerator and upgraded plank tile flooring. Upstairs there 4 BR, 2 Ba + Loft and laundry with GE Washer and Dryer. The home also includes Ring Doorbell, Smart Lock, and Wifi Thermostat. Two car garage with opener. Hawks Ridge in River Place on the St. Lucie is a beautiful community surrounded by nature and a great set of amenities. Two homes left - Tour now!
Last Agent to Sell the Property
K Hovnanian Florida Realty License #3254120 Listed on: 10/17/2024
Townhouse Details
Home Type
- Townhome
Est. Annual Taxes
- $2,078
Year Built
- Built in 2023 | New Construction
Lot Details
- 3,485 Sq Ft Lot
HOA Fees
- $299 Monthly HOA Fees
Parking
- 2 Car Garage
Home Design
- Shingle Roof
- Composition Roof
Interior Spaces
- 2,235 Sq Ft Home
- 2-Story Property
- Entrance Foyer
- Great Room
- Washer and Dryer
Kitchen
- Electric Range
- Dishwasher
Flooring
- Carpet
- Ceramic Tile
Bedrooms and Bathrooms
- 4 Bedrooms
- Dual Sinks
Home Security
Schools
- Southern Oaks Middle School
- Fort Pierce Central High School
Utilities
- Cooling Available
- Heating Available
Listing and Financial Details
- Assessor Parcel Number 341667900850001
Community Details
Overview
- Association fees include insurance, ground maintenance, maintenance structure, pest control, roof
- Built by K. Hovnanian Homes
- River Place On The St Luc Subdivision, Warner Floorplan
Recreation
- Community Basketball Court
- Community Spa
Pet Policy
- Pets Allowed
Additional Features
- Clubhouse
- Impact Glass
Similar Homes in the area
Home Values in the Area
Average Home Value in this Area
Property History
| Date | Event | Price | Change | Sq Ft Price |
|---|---|---|---|---|
| 04/30/2025 04/30/25 | Sold | $395,000 | -1.2% | $177 / Sq Ft |
| 03/19/2025 03/19/25 | Pending | -- | -- | -- |
| 02/25/2025 02/25/25 | For Sale | $399,995 | 0.0% | $179 / Sq Ft |
| 01/20/2025 01/20/25 | Pending | -- | -- | -- |
| 12/07/2024 12/07/24 | Price Changed | $399,995 | -4.8% | $179 / Sq Ft |
| 11/17/2024 11/17/24 | Price Changed | $419,995 | -2.3% | $188 / Sq Ft |
| 10/26/2024 10/26/24 | Price Changed | $429,995 | +3.6% | $192 / Sq Ft |
| 10/17/2024 10/17/24 | For Sale | $415,000 | -- | $186 / Sq Ft |
Tax History Compared to Growth
Agents Affiliated with this Home
-
G
Seller's Agent in 2025
Gretta Akellino
K Hovnanian Florida Realty
(407) 793-0435
49 in this area
796 Total Sales
-
L
Buyer's Agent in 2025
Lasendra Wilson
Real Broker, LLC
(561) 317-1386
4 in this area
26 Total Sales
Map
Source: BeachesMLS
MLS Number: R11029212
- 650 NE Waters Edge Ln
- 668 NE Waters Edge Ln
- 649 NE Waters Edge Ln
- 608 Waters Edge Ln Unit 2202
- 601 NE Waters Edge Ln Unit 2101
- 956 NE Trailside Run
- 821 NE Trailside Run
- 660 NE Moss Rose Place
- 675 NE Moss Rose Place
- 698 NE Turtle Back Trail
- 616 NE Canoe Park Cir
- 543 NE Canoe Park Cir
- 674 NE Turtleback Trail
- 532 NE Canoe Park Cir
- 667 NE Turtleback Trail
- 432 NE Leaping Frog Way
- 404 NE Ginger Lily Place
- 452 NE Canoe Park Cir
- 624 NE Bent Paddle Ln
- 672 NE Bent Paddle Ln
