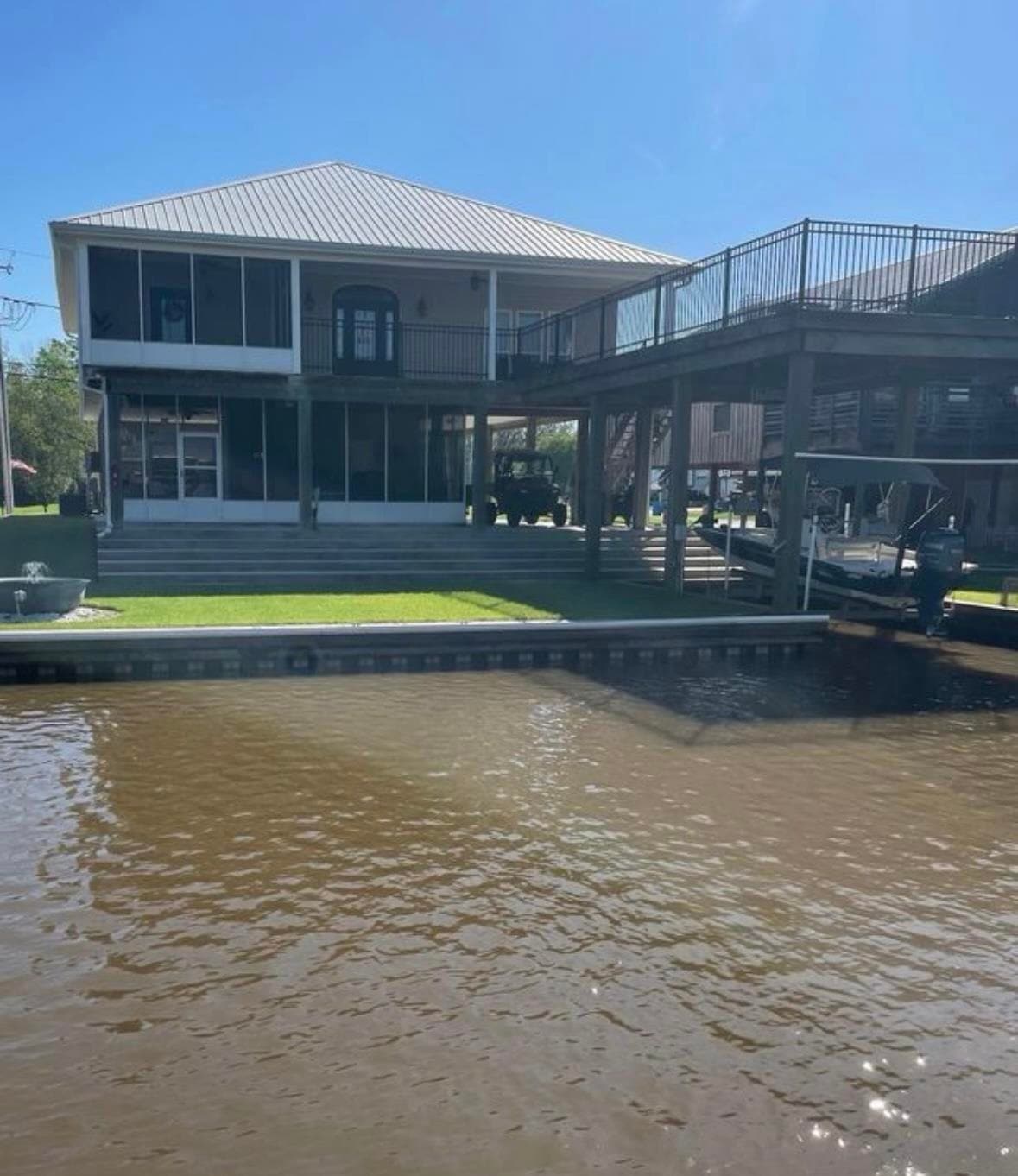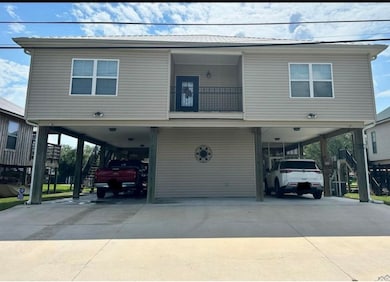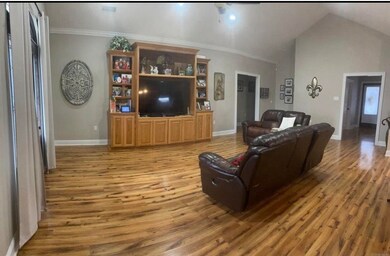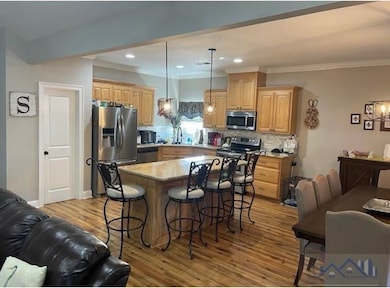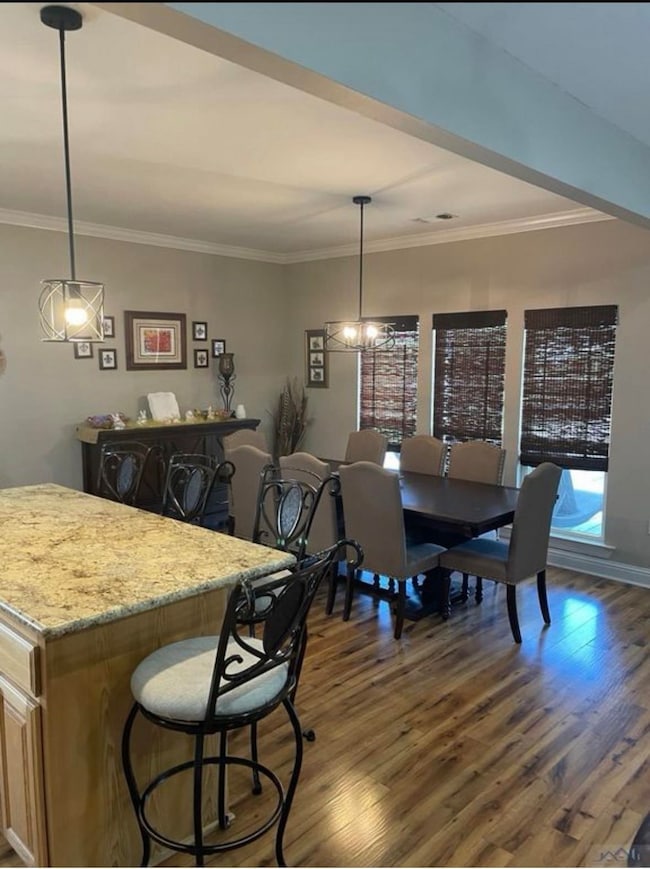678 Paige Ln Pierre Part, LA 70339
Estimated payment $2,726/month
Highlights
- Vaulted Ceiling
- Double Vanity
- Multiple Shower Heads
- Stainless Steel Appliances
- Cooling Available
- Ceiling Fan
About This Home
A sportsman's paradise with private boat lift! This custom built waterfront camp offers an open floor plan with 3 bedrooms and 2 1/2 baths, it is the perfect blend of comfort, functionality, and luxury - ideal for weekend getaways or full-time living. Located on the water with easy access to Belle River and Lake Verret. The living area has a vaulted ceiling and a large cypress built-in entertainment center. The kitchen area has custom cypress cabinet, large island, granite countertops with lots of counter space. The open concept design seamlessly blends the living, dining and kitchen area creating an inviting atmosphere perfect for entertaining guest or enjoying a quiet evening at home. The bedrooms are extra roomy with plenty of closet space. The master bedroom offers a large walk-in closet connected to the master bath which has a large marble walk-in shower and double marble vanity. You will enjoy walking out of the master bedroom into the screened-in porch that offers views of Belle River or enjoy the large open deck above the boat lift. The utility room has custom cabinets along with a marble countertop and space for a freezer. The home has a custom indoor elevator for easy access to the home. The lower level features 2 large storage sheds, a large outdoor screened in area ideal for hosting unforgettable gatherings with friends and family and plenty of parking. Whether you're looking for a weekend retreat or a forever camp, this property is built to impress and ready to make memories. (Property has a LOMA which is a huge bonus) All measurements are approximate and to be verified by a certified appraiser. Buyer to verify flood zone.
Home Details
Home Type
- Single Family
Year Built
- Built in 2015
Lot Details
- 7,231 Sq Ft Lot
- Lot Dimensions are 66 x 110
HOA Fees
- $4 Monthly HOA Fees
Parking
- 4 Parking Spaces
Home Design
- Pillar, Post or Pier Foundation
- Slab Foundation
- Vinyl Siding
Interior Spaces
- 1,817 Sq Ft Home
- 1-Story Property
- Vaulted Ceiling
- Ceiling Fan
Kitchen
- Oven or Range
- Range Hood
- Microwave
- Dishwasher
- Stainless Steel Appliances
Bedrooms and Bathrooms
- 3 Bedrooms
- En-Suite Bathroom
- Double Vanity
- Multiple Shower Heads
Utilities
- Cooling Available
- Heating Available
- Electric Water Heater
- Community Sewer or Septic
Community Details
- The Oaks At Belle River Subdivision
Map
Home Values in the Area
Average Home Value in this Area
Tax History
| Year | Tax Paid | Tax Assessment Tax Assessment Total Assessment is a certain percentage of the fair market value that is determined by local assessors to be the total taxable value of land and additions on the property. | Land | Improvement |
|---|---|---|---|---|
| 2024 | $2,404 | $29,890 | $7,900 | $21,990 |
| 2023 | $1,991 | $26,010 | $6,020 | $19,990 |
| 2022 | $1,990 | $26,010 | $6,020 | $19,990 |
| 2021 | $1,990 | $26,010 | $6,020 | $19,990 |
| 2020 | $2,791 | $26,010 | $6,020 | $19,990 |
| 2019 | $2,681 | $24,930 | $4,940 | $19,990 |
| 2018 | $2,679 | $24,930 | $4,940 | $19,990 |
| 2017 | $2,573 | $24,930 | $4,940 | $19,990 |
| 2016 | $2,574 | $24,930 | $4,940 | $19,990 |
| 2015 | $510 | $4,940 | $4,940 | $0 |
| 2013 | $510 | $4,940 | $4,940 | $0 |
Property History
| Date | Event | Price | List to Sale | Price per Sq Ft |
|---|---|---|---|---|
| 12/09/2025 12/09/25 | Pending | -- | -- | -- |
| 09/17/2025 09/17/25 | Price Changed | $480,000 | -2.0% | $264 / Sq Ft |
| 03/25/2025 03/25/25 | For Sale | $490,000 | -- | $270 / Sq Ft |
Purchase History
| Date | Type | Sale Price | Title Company |
|---|---|---|---|
| Cash Sale Deed | $52,000 | None Available | |
| Cash Sale Deed | $38,000 | -- |
Source: Bayou Board of REALTORS®
MLS Number: 2025005274
APN: 900081576
- 669 Michel Rd
- 104 Michel Rd
- 114 Michel Rd
- 108 Michel Rd
- 110 Michel Rd
- 112 Michel Rd
- 638 Michel Rd
- 116 Michel Rd
- 601 Michel Rd
- 238 Michel Rd
- 246 Bayou Tranquille Rd
- 254 Bayou Tranquille Rd
- 1015 Eagle Dr
- 128 Pier 19 Dr
- 100 Pier 19 Dr
- 104 Pier 19 Dr
- 108 Pier 19 Dr
- 116 Pier 19 Dr
- 112 Pier 19 Dr
- 120 Pier 19 Dr
