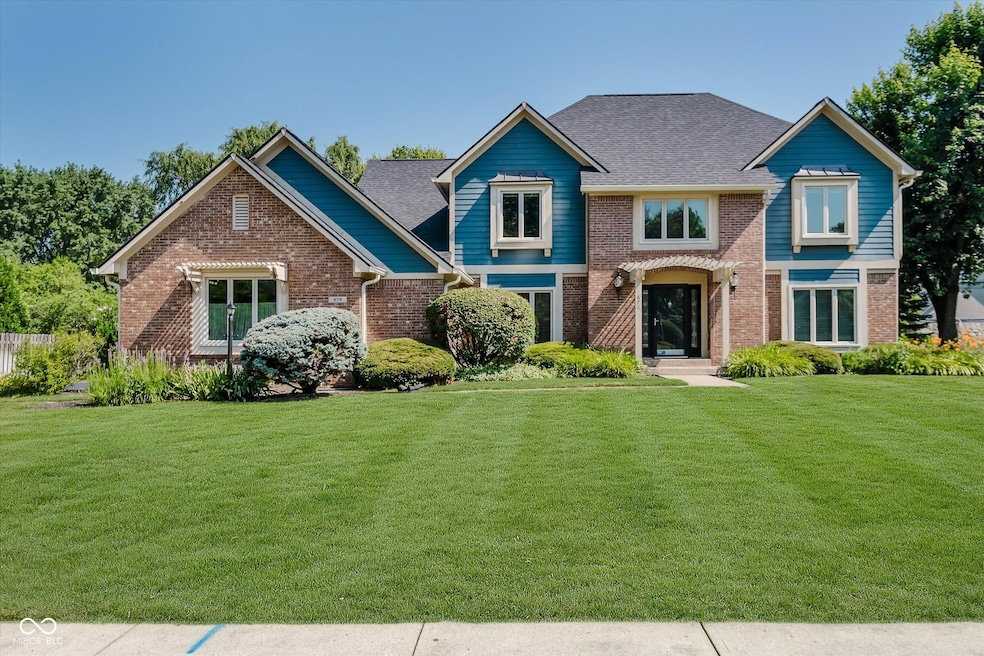
678 Smokey Ln Carmel, IN 46033
East Carmel NeighborhoodHighlights
- Vaulted Ceiling
- Wood Flooring
- Formal Dining Room
- Cherry Tree Elementary School Rated A
- No HOA
- Double Oven
About This Home
As of September 2025Carmel Charmer in very popular Smokey Knoll || Discover this 4 bedroom (with possible main level 5th bedroom/office), 3 full bath (main level full bath) home. Featuring hardwood floors on the main, living room has gas fireplace w marble hearth and coffered ceiling. Well appointed eat-in kitchen with SS appl. and granite counters plus a formal dining room and main level laundry room. Make your way upstairs to four bedrooms with sizable closets, including a sprawling primary with vaulted ceiling and an updated ensuite. Need more rec. space? Check out the finished basement with wet bar! New carpet and fresh paint in many rooms w recent updates including: roof (2021), new electrical panel (2023), HVAC (2022), window wraps, gutters (2020), radon system (2020), water softener and filtration system (2019) and irrigation system! All this plus an outdoor oasis w mature landscaping and fenced back yard. Close to schools, shopping, and dining, this home combines convenience with comfort. A must-see property offering a great lifestyle.
Last Agent to Sell the Property
Doc Real Estate, Inc License #RB14037105 Listed on: 07/24/2025
Home Details
Home Type
- Single Family
Est. Annual Taxes
- $4,700
Year Built
- Built in 1987
Parking
- 2 Car Attached Garage
- Garage Door Opener
Home Design
- Brick Exterior Construction
- Wood Siding
- Concrete Perimeter Foundation
Interior Spaces
- 2-Story Property
- Wet Bar
- Woodwork
- Tray Ceiling
- Vaulted Ceiling
- Paddle Fans
- Gas Log Fireplace
- Family Room with Fireplace
- Living Room with Fireplace
- Formal Dining Room
- Storage
- Finished Basement
- Sump Pump
- Fire and Smoke Detector
Kitchen
- Double Oven
- Electric Oven
- Electric Cooktop
- Microwave
- Dishwasher
- Disposal
Flooring
- Wood
- Carpet
- Ceramic Tile
Bedrooms and Bathrooms
- 4 Bedrooms
- Walk-In Closet
Laundry
- Laundry Room
- Laundry on main level
- Washer and Dryer Hookup
Attic
- Attic Access Panel
- Pull Down Stairs to Attic
Schools
- Cherry Tree Elementary School
- Clay Middle School
Utilities
- Forced Air Heating and Cooling System
- Heat Pump System
- Gas Water Heater
Additional Features
- Screened Patio
- 0.35 Acre Lot
Community Details
- No Home Owners Association
- Smokey Knoll Subdivision
Listing and Financial Details
- Legal Lot and Block 42 / 1
- Assessor Parcel Number 291020404048000018
- Seller Concessions Offered
Ownership History
Purchase Details
Home Financials for this Owner
Home Financials are based on the most recent Mortgage that was taken out on this home.Purchase Details
Purchase Details
Similar Homes in the area
Home Values in the Area
Average Home Value in this Area
Purchase History
| Date | Type | Sale Price | Title Company |
|---|---|---|---|
| Warranty Deed | -- | First American Title | |
| Quit Claim Deed | -- | None Available | |
| Interfamily Deed Transfer | -- | None Available |
Mortgage History
| Date | Status | Loan Amount | Loan Type |
|---|---|---|---|
| Open | $328,000 | New Conventional | |
| Closed | $342,000 | New Conventional | |
| Previous Owner | $215,000 | Adjustable Rate Mortgage/ARM | |
| Previous Owner | $160,000 | New Conventional | |
| Previous Owner | $75,000 | Credit Line Revolving | |
| Closed | $0 | Unknown |
Property History
| Date | Event | Price | Change | Sq Ft Price |
|---|---|---|---|---|
| 09/03/2025 09/03/25 | Sold | $612,000 | -2.7% | $185 / Sq Ft |
| 07/31/2025 07/31/25 | Pending | -- | -- | -- |
| 07/24/2025 07/24/25 | For Sale | $629,000 | -- | $190 / Sq Ft |
Tax History Compared to Growth
Tax History
| Year | Tax Paid | Tax Assessment Tax Assessment Total Assessment is a certain percentage of the fair market value that is determined by local assessors to be the total taxable value of land and additions on the property. | Land | Improvement |
|---|---|---|---|---|
| 2024 | $4,701 | $494,100 | $127,900 | $366,200 |
| 2023 | $4,701 | $436,600 | $102,200 | $334,400 |
| 2022 | $4,215 | $370,700 | $102,200 | $268,500 |
| 2021 | $3,720 | $330,900 | $102,200 | $228,700 |
| 2020 | $3,735 | $330,900 | $102,200 | $228,700 |
| 2019 | $3,725 | $331,300 | $64,500 | $266,800 |
| 2018 | $3,122 | $285,600 | $64,500 | $221,100 |
| 2017 | $3,006 | $277,600 | $64,500 | $213,100 |
| 2016 | $2,881 | $266,000 | $64,500 | $201,500 |
| 2014 | $2,681 | $260,400 | $58,900 | $201,500 |
| 2013 | $2,681 | $256,600 | $58,900 | $197,700 |
Agents Affiliated with this Home
-
Darrin Gosser
D
Seller's Agent in 2025
Darrin Gosser
Doc Real Estate, Inc
(317) 679-2297
10 in this area
13 Total Sales
-
Mamadou Gueye

Buyer's Agent in 2025
Mamadou Gueye
Trueblood Real Estate
(317) 847-8873
3 in this area
305 Total Sales
Map
Source: MIBOR Broker Listing Cooperative®
MLS Number: 22043355
APN: 29-10-20-404-048.000-018
- 1983 Woodbine Ct
- 734 Johnson Dr
- 1816 Spruce Dr
- 4954 Briarwood Trail
- 1660 Obara Ct
- 13228 Hazelwood Dr
- 781 Dayton Dr
- 1438 Spruce Dr
- 5199 Sue Dr
- 13153 Tudor Dr
- 5775 Coopers Hawk Dr
- 59 Sycamore Dr
- 5761 Coopers Hawk Dr
- 1219 Driftwood Dr
- 13237 Snow Owl Dr
- 14304 Woodfield Dr S
- 1285 Woodgate Dr
- 128 1st Ct
- 13271 Aquamarine Dr
- 4323 Short Terrace






