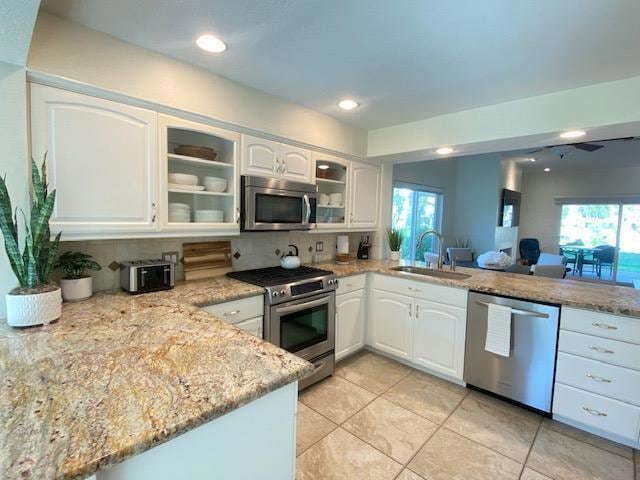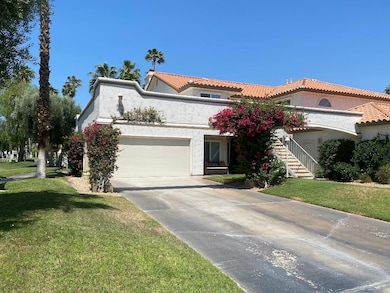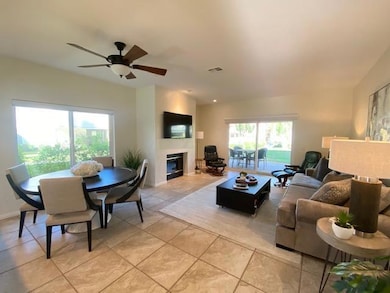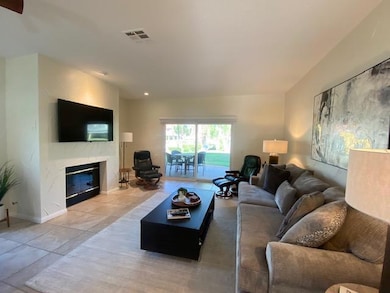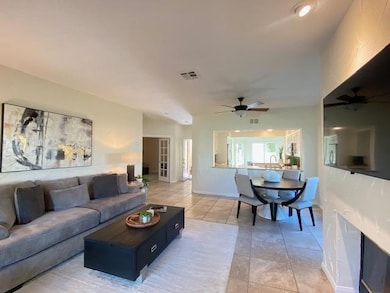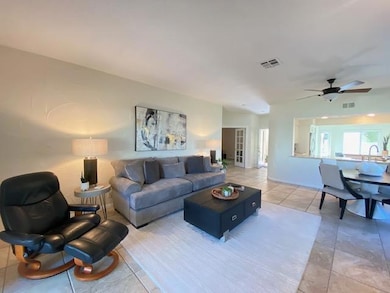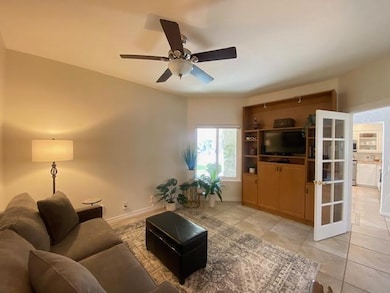678 Vista Lago Cir N Palm Desert, CA 92211
Desert Falls NeighborhoodHighlights
- Golf Course Community
- In Ground Pool
- Secondary bathroom tub or shower combo
- James Earl Carter Elementary School Rated A-
- Gated Community
- End Unit
About This Home
This lovely 3 bedroom property has been beautifully remodeled with a Designers Touch. The kitchen has soft close cabinets, stainless steele appliances, Hunter Douglas custom blinds, wine refrigerator, and inset lighting. As you relax in your living room you will find a Smart TV, and gas fireplace with views of the pool just steps away. The Master Suite has a custom built walk in closet, King size bed and a master bathroom with separate shower and bathtub. The guest bedroom has a King bed with walk in closet and private bath. The additional bedroom has a Queen pull out sleeper sofa for those additional guests. You will find Desert Falls Scottish Links Championship Golf Course, rated as one of the top 10 courses by the SCPGA and awarded a 4 -star rating from Golf Digests ''Best Places to Play''! Desert Falls Country Club is centrally located in the middle of the valley within walking distance to restaurants and shopping and only a few miles to top entertainment venues. Acrisure Arena, Agua Caliente Spa & Casino, the McCallum Theatre and El Paseo: a 2-mile boulevard of upscale Galleries, Boutiques, and fine Dining Restaurants are all within just a few minutes' drive. Enjoy Tennis, Pickleball, Fitness Center, 29+ Pools & Spas, Wi-Fi, Cable, Building, Grounds, and Landscaping maintenance, Guarded Gate and 24-hour Security amenities all included. You can choose to golf on a pay as you play.
Condo Details
Home Type
- Condominium
Est. Annual Taxes
- $7,610
Year Built
- Built in 1990
Lot Details
- End Unit
- Home has East and West Exposure
- Drip System Landscaping
- Sprinklers on Timer
HOA Fees
- $677 Monthly HOA Fees
Interior Spaces
- 1,814 Sq Ft Home
- 1-Story Property
- Furnished
- Ceiling Fan
- Gas Fireplace
- Custom Window Coverings
- Sliding Doors
- Family Room with Fireplace
- Dining Area
- Pool Views
Kitchen
- Breakfast Area or Nook
- Breakfast Bar
- Gas Range
- Microwave
- Freezer
- Ice Maker
- Dishwasher
- Granite Countertops
- Disposal
Flooring
- Carpet
- Ceramic Tile
Bedrooms and Bathrooms
- 2 Bedrooms
- Walk-In Closet
- Remodeled Bathroom
- Double Vanity
- Secondary bathroom tub or shower combo
Laundry
- Laundry Room
- Dryer
- Washer
Parking
- 2 Parking Garage Spaces
- Garage Door Opener
- Driveway
Pool
- In Ground Pool
- In Ground Spa
Utilities
- Central Heating and Cooling System
- Property is located within a water district
- Cable TV Available
Additional Features
- Concrete Porch or Patio
- Ground Level
Listing and Financial Details
- Security Deposit $1,500
- The owner pays for electricity, water, gas
- 1-Month Minimum Lease Term
- Month-to-Month Lease Term
- Seasonal Lease Term
- Assessor Parcel Number 626023063
Community Details
Overview
- Desert Falls Country Club Subdivision
Recreation
- Golf Course Community
- Pickleball Courts
- Community Pool
- Community Spa
Pet Policy
- Call for details about the types of pets allowed
Security
- 24 Hour Access
- Gated Community
Map
Source: California Desert Association of REALTORS®
MLS Number: 219137546
APN: 626-023-063
- 684 Vista Lago Cir N
- 688 Vista Lago Cir N
- 654 Vista Lago Cir N
- 618 Vista Lago Cir N Unit 618
- 667 Vista Lago Cir N
- 352 Crest Lake Dr
- 346 Crest Lake Dr
- 247 Vista Royale Cir W
- 340 Augusta Dr
- 334 Crest Lake Dr
- 190 Firestone Dr
- 230 Augusta Dr
- 230 Vista Royale Cir W
- 201 Augusta Dr
- 6 Taylor Ave
- 796 Montana Vista Dr
- 794 Montana Vista Dr
- 340 Vista Royale Dr
- 344 Vista Royale Dr
- 11 Hillcrest Dr
- 688 Vista Lago Cir N
- 699 Vista Lago Cir N
- 651 Vista Lago Cir N
- 351 Augusta Dr
- 259 Vista Royale Cir W
- 269 Vista Royale Cir W
- 237 Vista Royale Cir W
- 364 Oakmont Dr
- 248 Vista Royale Cir W
- 363 Muirfield Dr
- 551 Desert Falls Dr N
- 781 Montana Vista Dr
- 260 Vista Royale Cir E
- 29 Covington Dr
- 127 Villa Ct
- 480 Evergreen Ash
- 37600 College Dr
- 272 Desert Falls Dr E
- 116 Avellino Cir Unit Palm Desert Rental
- 207 Desert Falls Cir
